3314 Four Water Lane Sw, Supply, NC 28462
Local realty services provided by:Better Homes and Gardens Real Estate Lifestyle Property Partners
3314 Four Water Lane Sw,Supply, NC 28462
$610,000
- 4 Beds
- 4 Baths
- - sq. ft.
- Single family
- Sold
Listed by: sue p singleton
Office: carolina coast homes real estate llc.
MLS#:100478916
Source:NC_CCAR
Sorry, we are unable to map this address
Price summary
- Price:$610,000
About this home
Better Than New - Move-In Ready and Upgraded! Just over a year old, this beautifully maintained home offers the style of new construction with the benefit of completed upgrades, fencing, landscaping, and window treatments. Discover 3314 Four Water Lane, a serene coastal escape minutes from Holden Beach. This beautifully maintained 2241 sq. ft. | 4 bedroom | 3.5 bath home is located in the desirable Oyster Harbour community, This home blends coastal charm with thoughtful custom upgrades that make everyday living more convenient and enjoyable. Step inside to discover an open concept layout filled with natural light. The heart of the home features a custom built kitchen cabinetry extension, offering additional storage and style that sets this property apart. The primary suite is a spacious retreat with serene views of the backyard area, the California Closet system in the hallway and an updated closet in the second bedroom adds smart functional organization to the home. With four bedrooms and three and a half baths, there's plenty of room for family and guests, plus the flexible fourth bedroom can be used as a bonus space for an office, media room, or gym with its own private full bath. Outdoor living is just as inviting, with a screened porch and expanded patio overlooking a fully fenced backyard with three gated access points, perfect for pets, play, or entertaining. A concrete driveway extension also provides easier access in and out of the oversized 2 car garage. Living in Oyster Harbour means access to a gated, amenity-rich community including a clubhouse, pool, tennis courts, fitness center, boat launch, day dock, and walking trails. Whether you're searching for a primary residence, vacation retreat, or investment property, this home offers the lifestyle you've been waiting for. Seller providing a one year 2-10 Home Buyer Warranty.
Contact an agent
Home facts
- Year built:2024
- Listing ID #:100478916
- Added:413 day(s) ago
- Updated:January 23, 2026 at 08:59 PM
Rooms and interior
- Bedrooms:4
- Total bathrooms:4
- Full bathrooms:3
- Half bathrooms:1
Heating and cooling
- Cooling:Central Air, Heat Pump
- Heating:Electric, Fireplace(s), Heat Pump, Heating
Structure and exterior
- Roof:Architectural Shingle, Metal
- Year built:2024
Schools
- High school:West Brunswick
- Middle school:Cedar Grove
- Elementary school:Supply
Finances and disclosures
- Price:$610,000
New listings near 3314 Four Water Lane Sw
- New
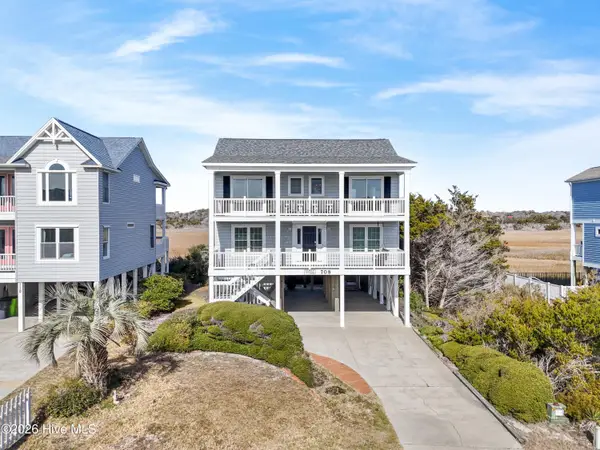 $1,050,000Active4 beds 3 baths1,912 sq. ft.
$1,050,000Active4 beds 3 baths1,912 sq. ft.708 Ocean Boulevard W, Holden Beach, NC 28462
MLS# 100550931Listed by: PROACTIVE REAL ESTATE - New
 $90,000Active2 beds 1 baths784 sq. ft.
$90,000Active2 beds 1 baths784 sq. ft.566 Edgarwood Way Sw, Supply, NC 28462
MLS# 100550899Listed by: BRUNSWICK COUNTY HOLMES REAL ESTATE - New
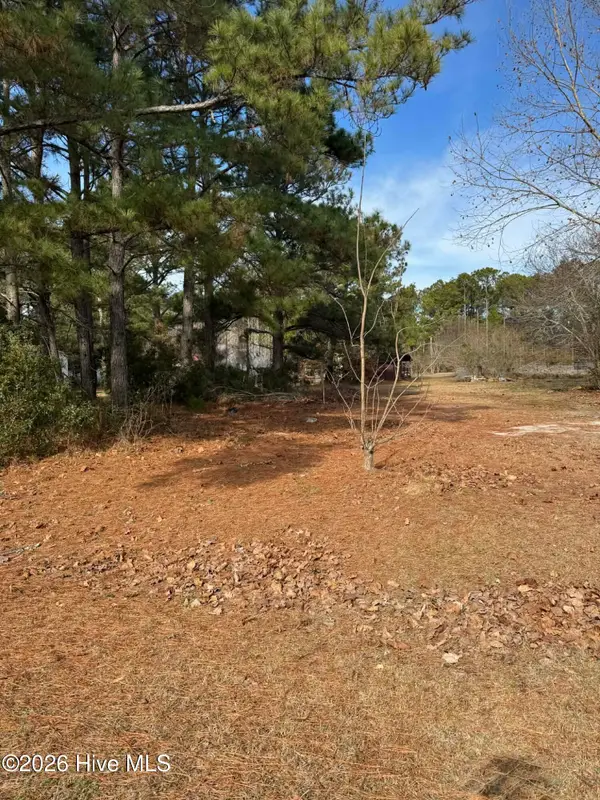 $45,000Active0.31 Acres
$45,000Active0.31 Acres570 Edgarwood Way Sw, Supply, NC 28462
MLS# 100550900Listed by: BRUNSWICK COUNTY HOLMES REAL ESTATE - New
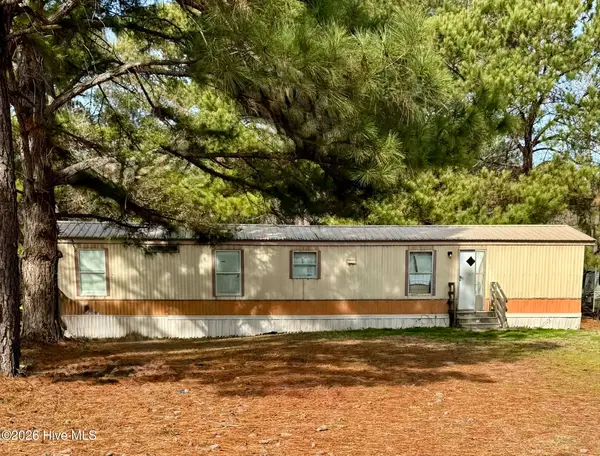 $68,000Active2 beds 1 baths728 sq. ft.
$68,000Active2 beds 1 baths728 sq. ft.582 Edgarwood Way Sw, Supply, NC 28462
MLS# 100550901Listed by: BRUNSWICK COUNTY HOLMES REAL ESTATE - New
 $40,000Active0.26 Acres
$40,000Active0.26 Acres2834 Paul Andrew Street Sw, Supply, NC 28462
MLS# 100550801Listed by: SALT AIR REALTY LLC - New
 $80,000Active0.44 Acres
$80,000Active0.44 Acres3363 Portside Drive Sw, Supply, NC 28462
MLS# 100550695Listed by: COLDWELL BANKER SEA COAST ADVANTAGE - New
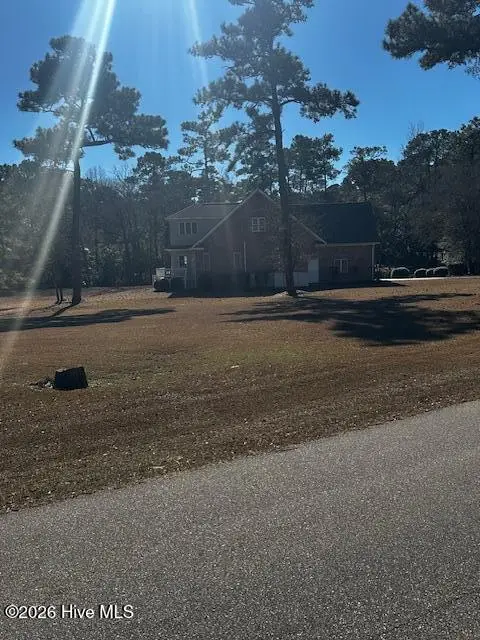 $26,000Active0.61 Acres
$26,000Active0.61 Acres83 Oyster Shoals Court Sw, Supply, NC 28462
MLS# 100550604Listed by: LISTWITHFREEDOM.COM - New
 $549,000Active3 beds 2 baths1,900 sq. ft.
$549,000Active3 beds 2 baths1,900 sq. ft.3080 Purple Finch Lane Sw, Supply, NC 28462
MLS# 100550623Listed by: KELLER WILLIAMS INNOVATE-OIB MAINLAND - New
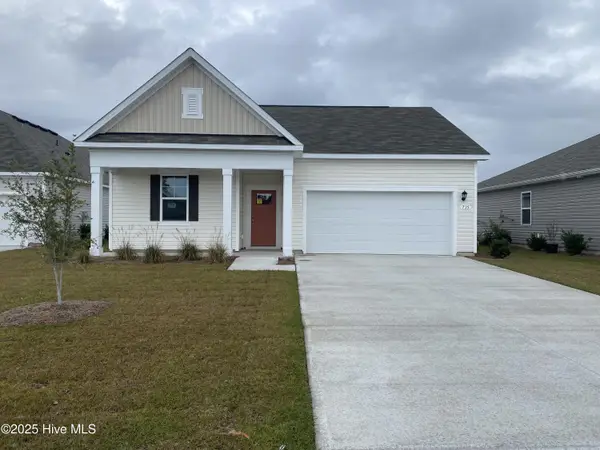 $335,290Active4 beds 2 baths1,774 sq. ft.
$335,290Active4 beds 2 baths1,774 sq. ft.990 Stanbury Bluff Road Sw, Supply, NC 28462
MLS# 100550627Listed by: D R HORTON, INC. - New
 $60,000Active0.64 Acres
$60,000Active0.64 Acres3627 Concordia Avenue Sw, Supply, NC 28462
MLS# 100550558Listed by: PROACTIVE REAL ESTATE
