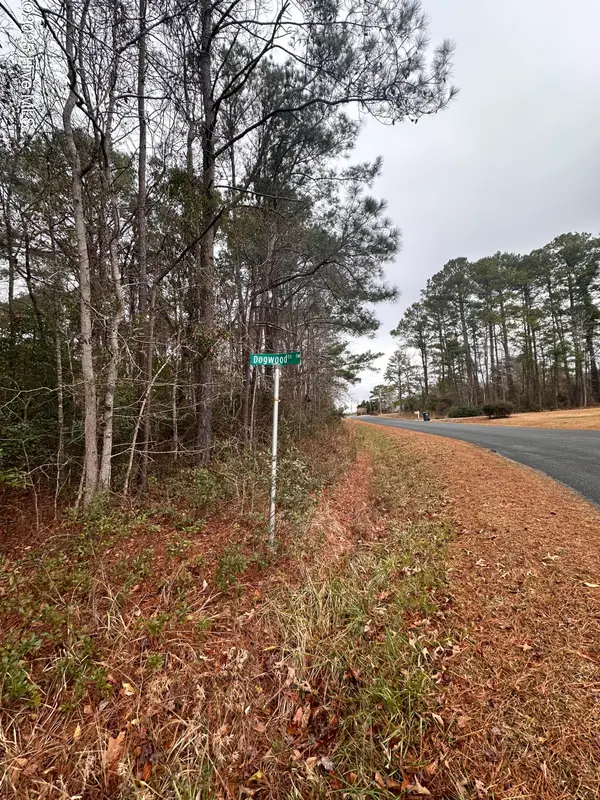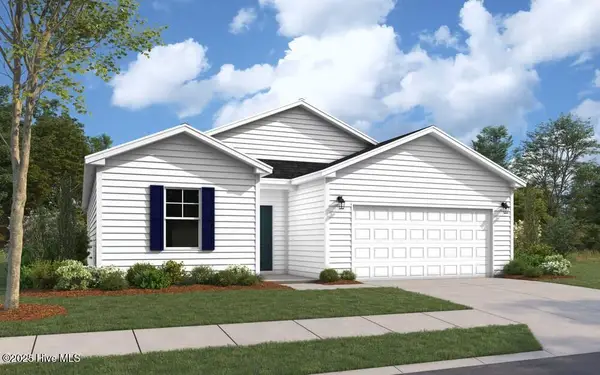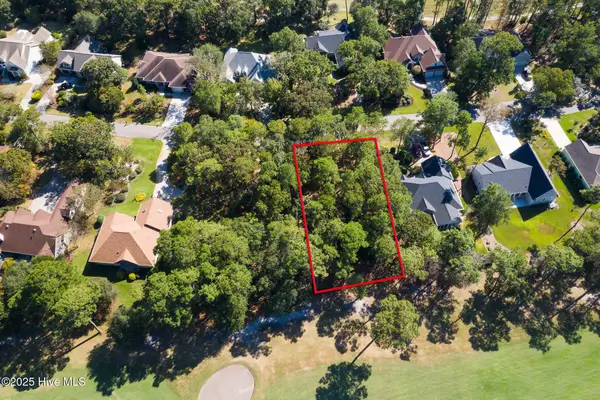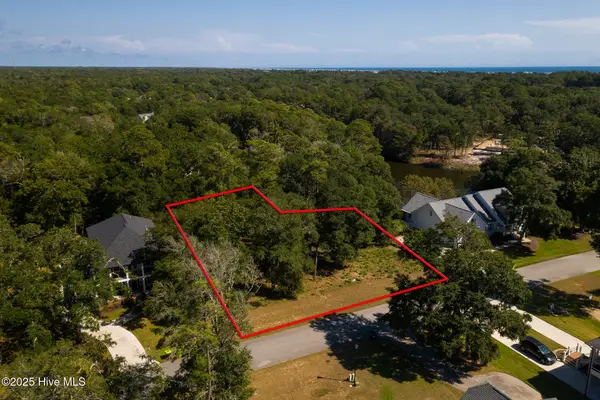3404 Eagle Crest Drive Sw, Supply, NC 28462
Local realty services provided by:Better Homes and Gardens Real Estate Elliott Coastal Living
3404 Eagle Crest Drive Sw,Supply, NC 28462
$779,900
- 3 Beds
- 3 Baths
- 2,732 sq. ft.
- Single family
- Active
Listed by:creekmore realty group
Office:exp realty
MLS#:100512977
Source:NC_CCAR
Price summary
- Price:$779,900
- Price per sq. ft.:$285.47
About this home
Discover refined coastal living in this custom-built, raised Low Country home, perfectly positioned on over half an acre in the gated, amenity-rich community of Oyster Harbour. Tucked away in a private, wooded setting that backs to the marsh, this home offers the best of nature and luxury—just minutes from the shores of Holden Beach.
Oyster Harbour is known for its serene coastal environment, with direct access to the Intracoastal Waterway, the Shallotte River, and the Little Shallotte River. Live oak trees line the entrance, and a mature canopy of diverse species shades the homes, creating a peaceful and visually stunning neighborhood.
Step through the grand double mahogany front door and into a thoughtfully designed interior filled with quality finishes, including pre-engineered hardwood flooring, custom cabinetry, built-in closet systems, and a full Café appliance suite. The home offers 3 bedrooms, 2.5 baths, and a dedicated office—ideal for remote work or quiet relaxation.
The main-level primary suite provides a private retreat, while the open-concept kitchen serves as the heart of the home, seamlessly flowing into the living and dining areas. Entertain or unwind on the full-width screened rear porch, enhanced with stained tongue-and-groove ceilings and tranquil views of the surrounding trees and marshland.
Three oversized closets have been smartly constructed to accommodate a future 3-stop elevator (top to bottom), offering long-term convenience and accessibility. Outside, the expansive, tree-lined backyard invites endless opportunities—garden, play, or simply relax in your personal outdoor sanctuary. Oyster Harbour residents enjoy a wealth of amenities, including deep-water ICW access via the community dock, a pool and clubhouse with fitness center, tennis and pickleball courts, kayak launch, and scenic walking trails that showcase the area's coastal beauty. More than a home, this is a private coastal retreatwhere luxury, nature, and lifestyle come together.
Contact an agent
Home facts
- Year built:2025
- Listing ID #:100512977
- Added:110 day(s) ago
- Updated:September 30, 2025 at 10:18 AM
Rooms and interior
- Bedrooms:3
- Total bathrooms:3
- Full bathrooms:2
- Half bathrooms:1
- Living area:2,732 sq. ft.
Heating and cooling
- Cooling:Central Air
- Heating:Electric, Heat Pump, Heating
Structure and exterior
- Roof:Architectural Shingle
- Year built:2025
- Building area:2,732 sq. ft.
- Lot area:0.53 Acres
Schools
- High school:West Brunswick
- Middle school:Cedar Grove
- Elementary school:Supply
Finances and disclosures
- Price:$779,900
- Price per sq. ft.:$285.47
- Tax amount:$137 (2024)
New listings near 3404 Eagle Crest Drive Sw
- New
 $75,000Active0.46 Acres
$75,000Active0.46 Acres151 Dogwood Trail Sw, Supply, NC 28462
MLS# 100533362Listed by: COASTAL CAROLINA REALTY LLC - New
 $90,000Active0.34 Acres
$90,000Active0.34 Acres1834 Russell Hewett Road Sw, Supply, NC 28462
MLS# 100533343Listed by: INTRACOASTAL REALTY - New
 $319,665Active3 beds 2 baths1,721 sq. ft.
$319,665Active3 beds 2 baths1,721 sq. ft.1153 Garland Lake Cir Sw, Supply, NC 28462
MLS# 100533302Listed by: DREAM FINDERS REALTY LLC - New
 $69,000Active0.42 Acres
$69,000Active0.42 Acres410 Lockwood Lane Sw, Supply, NC 28462
MLS# 100533246Listed by: OLLIE RAJA REALTY LLC - New
 $89,000Active0.45 Acres
$89,000Active0.45 Acres1884 Russell Hewett Road Sw, Supply, NC 28462
MLS# 100533242Listed by: OLLIE RAJA REALTY LLC - New
 $79,900Active0.49 Acres
$79,900Active0.49 Acres2090 Oyster Harbour Parkway Sw, Supply, NC 28462
MLS# 100533200Listed by: COLDWELL BANKER SEA COAST ADVANTAGE - New
 $363,230Active4 beds 3 baths2,267 sq. ft.
$363,230Active4 beds 3 baths2,267 sq. ft.3087 Cape Point Ln Sw Lane Sw, Supply, NC 28462
MLS# 100533204Listed by: DREAM FINDERS REALTY LLC - New
 $224,490Active3 beds 2 baths1,155 sq. ft.
$224,490Active3 beds 2 baths1,155 sq. ft.1032 Maple View Road Sw, Supply, NC 28462
MLS# 100533196Listed by: WJH BROKERAGE NC LLC - New
 $249,490Active4 beds 3 baths1,765 sq. ft.
$249,490Active4 beds 3 baths1,765 sq. ft.1028 Maple View Road Sw, Supply, NC 28462
MLS# 100533194Listed by: WJH BROKERAGE NC LLC - New
 $340,185Active3 beds 2 baths1,842 sq. ft.
$340,185Active3 beds 2 baths1,842 sq. ft.3079 Cape Point Ln Sw Sw, Supply, NC 28462
MLS# 100533189Listed by: DREAM FINDERS REALTY LLC
