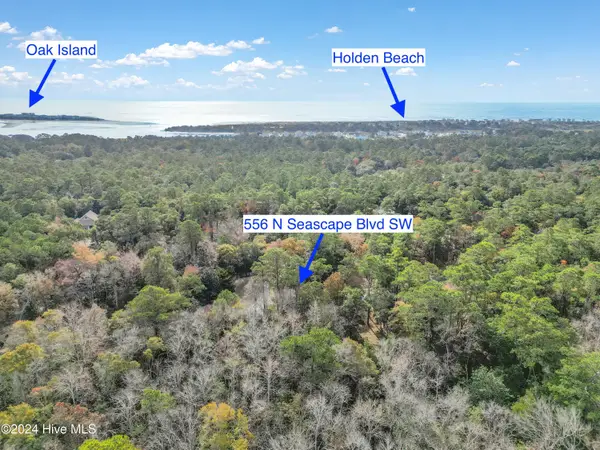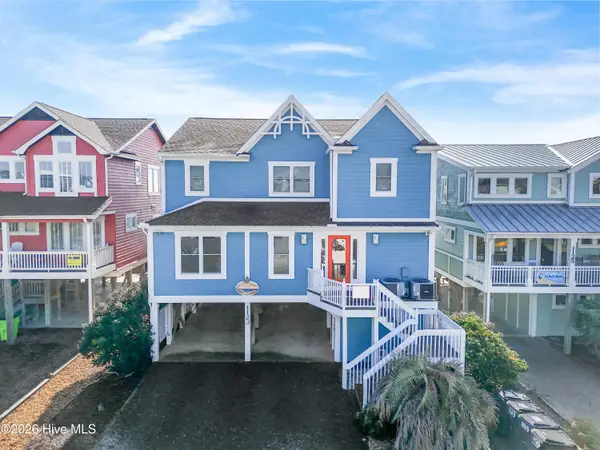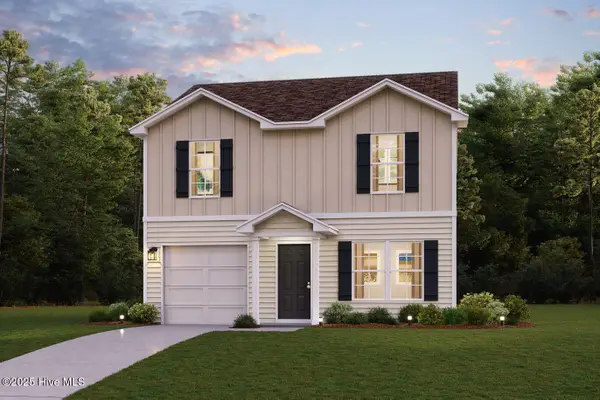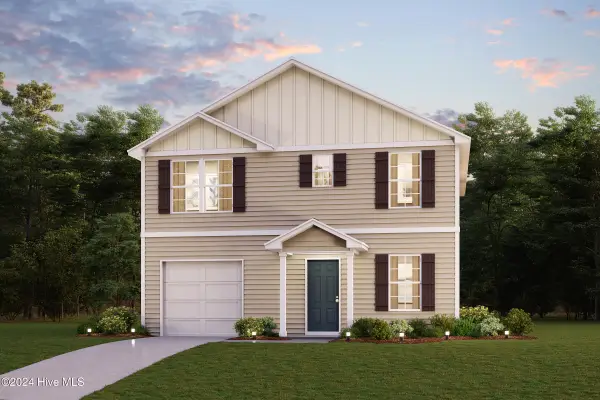3407 Eagle Crest Drive Sw, Supply, NC 28462
Local realty services provided by:Better Homes and Gardens Real Estate Elliott Coastal Living
3407 Eagle Crest Drive Sw,Supply, NC 28462
$700,000
- 3 Beds
- 3 Baths
- 2,589 sq. ft.
- Single family
- Active
Listed by: robin s hackney
Office: howard hanna allen tate|horizon realty group
MLS#:100521699
Source:NC_CCAR
Price summary
- Price:$700,000
- Price per sq. ft.:$270.37
About this home
The Pine Breeze plan features 3 BR, 3 BA split bedroom design with optional study on the 1st floor with screened in covered porch on the back. The chef's kitchen is complete with double ovens and the option to have a gas or electric stove. Second floor has spacious retreat with full bath. 9' ceilings, fireplace, crown molding throughout, 7 -1/4'' baseboards, LVT/LVP floors, & zero entry tiled shower in owners suite are just a few of the upgraded features in the home. The Over-sized-finished garage is fully insulated with belt driven, Wifi, insulated garage door. With emphasis on Smart Home, Energy Efficiency, our homes have radiant barrier roof decking, Low-E windows & doors, & 15 SEER Heating & Air Conditioning with Wifi Programable thermostats.Oyster Harbour provides an array of amenities designed for both relaxation and recreation. Residents can enjoy an outdoor pool, tennis and pickleball courts, a fitness center, and picturesque walking trails. For those who love the water, the community features a private boat ramp, along with secure storage for boats and RVs. Conveniently situated just 15 minutes from Holden Beach and within easy reach of Shallotte, Southport, Oak Island, and Wilmington, this location offers the ideal blend of coastal living and modern convenience.
Contact an agent
Home facts
- Year built:2025
- Listing ID #:100521699
- Added:166 day(s) ago
- Updated:January 11, 2026 at 11:33 AM
Rooms and interior
- Bedrooms:3
- Total bathrooms:3
- Full bathrooms:3
- Living area:2,589 sq. ft.
Heating and cooling
- Cooling:Central Air, Heat Pump
- Heating:Electric, Fireplace(s), Forced Air, Heat Pump, Heating
Structure and exterior
- Roof:Architectural Shingle
- Year built:2025
- Building area:2,589 sq. ft.
- Lot area:0.42 Acres
Schools
- High school:West Brunswick
- Middle school:Cedar Grove
- Elementary school:Supply
Utilities
- Water:County Water, Water Connected
- Sewer:Sewer Connected
Finances and disclosures
- Price:$700,000
- Price per sq. ft.:$270.37
New listings near 3407 Eagle Crest Drive Sw
- New
 $250,000Active3 beds 2 baths1,268 sq. ft.
$250,000Active3 beds 2 baths1,268 sq. ft.2522 Gator Lane Sw, Supply, NC 28462
MLS# 100548489Listed by: COLDWELL BANKER SEA COAST ADVANTAGE - New
 $500,000Active2 beds 2 baths1,845 sq. ft.
$500,000Active2 beds 2 baths1,845 sq. ft.2769 Craven Street Sw, Supply, NC 28462
MLS# 100548426Listed by: COLDWELL BANKER SEA COAST ADVANTAGE - New
 $47,000Active0.45 Acres
$47,000Active0.45 Acres556 N Seascape Boulevard Sw, Supply, NC 28462
MLS# 100548442Listed by: PROACTIVE REAL ESTATE - New
 $2,750,000Active7 beds 6 baths3,606 sq. ft.
$2,750,000Active7 beds 6 baths3,606 sq. ft.1123 Ocean Boulevard W, Holden Beach, NC 28462
MLS# 100548422Listed by: COASTAL DEVELOPMENT & REALTY - New
 $175,900Active3 beds 2 baths1,064 sq. ft.
$175,900Active3 beds 2 baths1,064 sq. ft.2188 Fay Circle Sw, Supply, NC 28462
MLS# 100548374Listed by: PROACTIVE REAL ESTATE - New
 $75,000Active0.46 Acres
$75,000Active0.46 Acres595 Maritime Way Sw, Supply, NC 28462
MLS# 100548259Listed by: PROACTIVE REAL ESTATE - New
 $231,990Active3 beds 3 baths1,404 sq. ft.
$231,990Active3 beds 3 baths1,404 sq. ft.338 Bragg Road Sw, Supply, NC 28462
MLS# 100548039Listed by: WJH BROKERAGE NC LLC - New
 $256,990Active4 beds 3 baths1,765 sq. ft.
$256,990Active4 beds 3 baths1,765 sq. ft.334 Bragg Road Sw, Supply, NC 28462
MLS# 100548045Listed by: WJH BROKERAGE NC LLC - New
 $48,900Active0.2 Acres
$48,900Active0.2 Acres3197 Marsh View Drive Sw, Supply, NC 28462
MLS# 100548101Listed by: PROACTIVE REAL ESTATE - New
 $1,375,000Active3 beds 3 baths2,100 sq. ft.
$1,375,000Active3 beds 3 baths2,100 sq. ft.176 Greensboro Street, Holden Beach, NC 28462
MLS# 100547870Listed by: PROACTIVE REAL ESTATE
