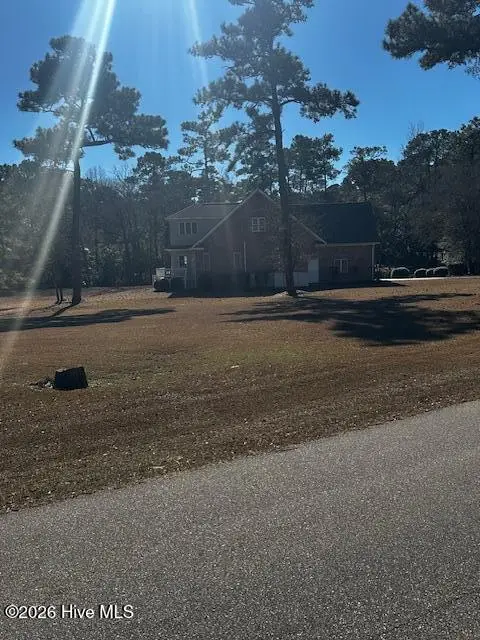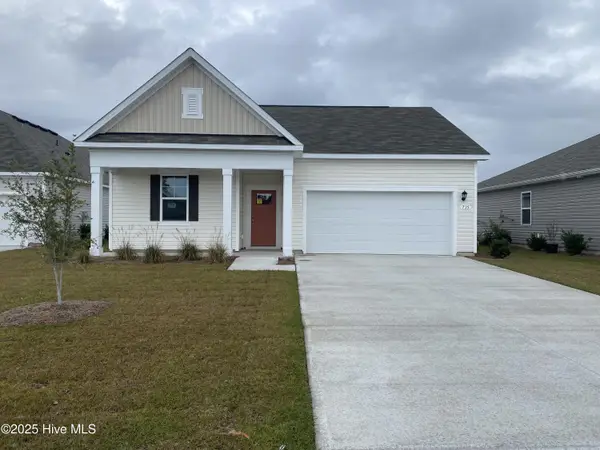3410 Four Water View Sw, Supply, NC 28462
Local realty services provided by:Better Homes and Gardens Real Estate Lifestyle Property Partners
Listed by: kate e cole-ienna
Office: discover nc homes
MLS#:100485467
Source:NC_CCAR
Price summary
- Price:$645,000
- Price per sq. ft.:$250
About this home
Experience exceptional coastal living in this beautifully crafted open-concept home by Drake Construction, located in the highly desirable, amenity-rich community of Oyster Harbour. Thoughtfully designed for both comfort and style, this residence offers primary living on the main level, complemented by a spacious bonus room and full bath upstairs—perfect for guests, a media room, or a private workspace. The welcoming foyer that introduces the home's bright and airy layout. Just off the entry, a versatile flex room offers the ideal space for a home office. The heart of the home is the chef-inspired kitchen, featuring an oversized island with a farmhouse sink, upgraded Thor stainless steel appliances including a propane gas cooktop, granite countertops, soft-close cabinetry, pantry, tile backsplash, and durable LVP flooring throughout. The adjoining breakfast area and open living room create the perfect setting for everyday living and entertaining. A cozy fireplace, flanked by built-in cabinets for added storage. The primary suite, tucked privately at the rear of the home, serves as a peaceful retreat. Enjoy the luxury of two walk-in closets, double granite vanities and a beautifully appointed tile shower and flooring. Two additional guest bedrooms and a full bath are located on the opposite side of the home, offering comfort and convenience for family and visitors. Upstairs, the light-filled bonus room features its own full bath with a walk-in tile shower, providing endless possibilities for relaxation, hobbies, or hosting. Abundant walk-in storage ensures space for seasonal items and more. Set in a tranquil, gated location, Oyster Harbour offers exceptional amenities including a community pool, boat ramp, boat and RV storage, kayak launch, tennis, and a vibrant calendar of social activities. Ideally situated between Myrtle Beach and Wilmington, the community provides easy access to stunning local beaches, shopping, and dining.
This beautifully designed home combines thoughtful craftsmanship with resort-style livingan opportunity not to be missed.
Contact an agent
Home facts
- Year built:2025
- Listing ID #:100485467
- Added:360 day(s) ago
- Updated:January 23, 2026 at 11:17 AM
Rooms and interior
- Bedrooms:3
- Total bathrooms:4
- Full bathrooms:3
- Half bathrooms:1
- Living area:2,580 sq. ft.
Heating and cooling
- Cooling:Central Air
- Heating:Electric, Heat Pump, Heating, Propane
Structure and exterior
- Roof:Architectural Shingle
- Year built:2025
- Building area:2,580 sq. ft.
- Lot area:0.44 Acres
Schools
- High school:West Brunswick
- Middle school:Cedar Grove
- Elementary school:Supply
Finances and disclosures
- Price:$645,000
- Price per sq. ft.:$250
New listings near 3410 Four Water View Sw
- New
 $40,000Active0.26 Acres
$40,000Active0.26 Acres2834 Paul Andrew Street Sw, Supply, NC 28462
MLS# 100550801Listed by: SALT AIR REALTY LLC - New
 $80,000Active0.44 Acres
$80,000Active0.44 Acres3363 Portside Drive Sw, Supply, NC 28462
MLS# 100550695Listed by: COLDWELL BANKER SEA COAST ADVANTAGE - New
 $26,000Active0.61 Acres
$26,000Active0.61 Acres83 Oyster Shoals Court Sw, Supply, NC 28462
MLS# 100550604Listed by: LISTWITHFREEDOM.COM - New
 $549,000Active3 beds 2 baths1,900 sq. ft.
$549,000Active3 beds 2 baths1,900 sq. ft.3080 Purple Finch Lane Sw, Supply, NC 28462
MLS# 100550623Listed by: KELLER WILLIAMS INNOVATE-OIB MAINLAND - New
 $335,290Active4 beds 2 baths1,774 sq. ft.
$335,290Active4 beds 2 baths1,774 sq. ft.990 Stanbury Bluff Road Sw, Supply, NC 28462
MLS# 100550627Listed by: D R HORTON, INC. - New
 $60,000Active0.64 Acres
$60,000Active0.64 Acres3627 Concordia Avenue Sw, Supply, NC 28462
MLS# 100550558Listed by: PROACTIVE REAL ESTATE - New
 $320,000Active3 beds 2 baths1,571 sq. ft.
$320,000Active3 beds 2 baths1,571 sq. ft.1449 Holden Beach Road Sw, Supply, NC 28462
MLS# 100550559Listed by: SALT AIR REALTY LLC  $466,990Pending3 beds 2 baths1,601 sq. ft.
$466,990Pending3 beds 2 baths1,601 sq. ft.1274 Black Wolf Run, Sunset Beach, NC 28468
MLS# 100550475Listed by: NEXTHOME CAPE FEAR- Open Sat, 10am to 5pmNew
 $598,000Active3 beds 3 baths2,626 sq. ft.
$598,000Active3 beds 3 baths2,626 sq. ft.1282 Black Wolf Run, Sunset Beach, NC 28468
MLS# 100549715Listed by: NEXTHOME CAPE FEAR - New
 $2,590,000Active4 beds 5 baths2,819 sq. ft.
$2,590,000Active4 beds 5 baths2,819 sq. ft.108 Strawflower Drive, Holden Beach, NC 28462
MLS# 100550371Listed by: PROACTIVE REAL ESTATE
