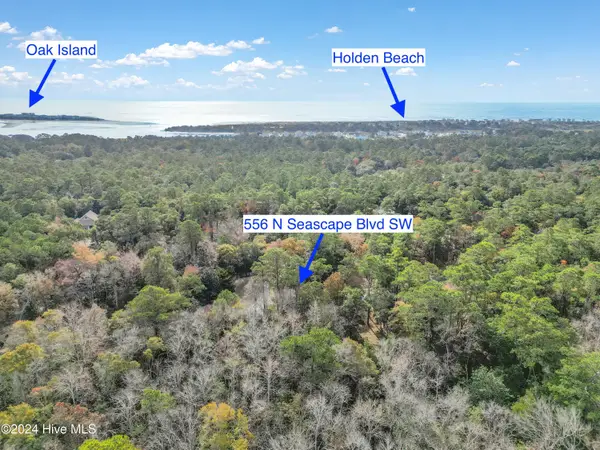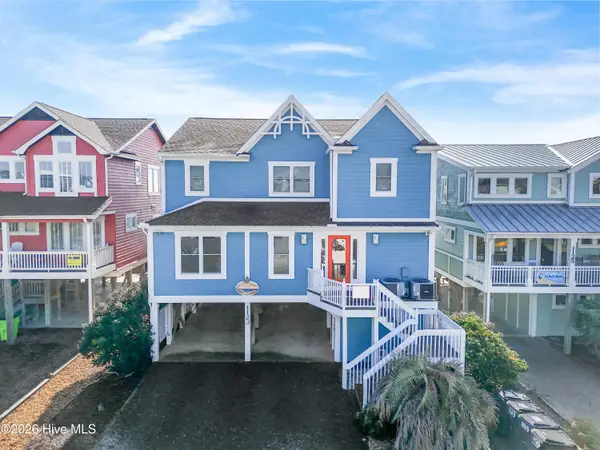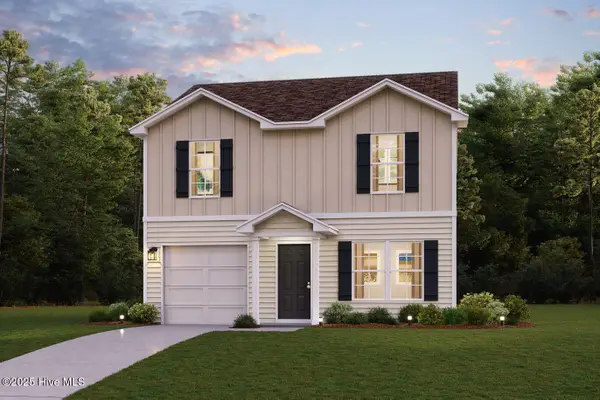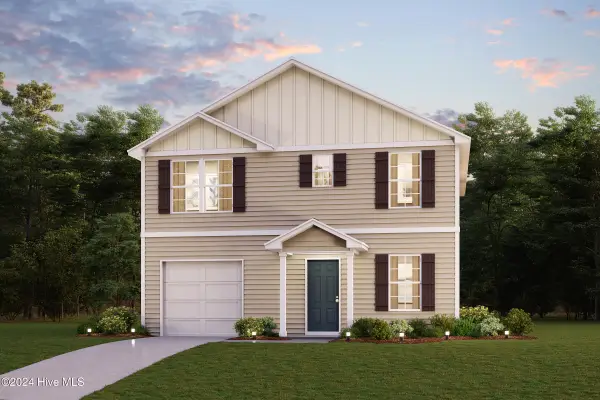3468 Eagle Crest Drive Sw, Supply, NC 28462
Local realty services provided by:Better Homes and Gardens Real Estate Elliott Coastal Living
Listed by: steve p prokop
Office: the saltwater agency
MLS#:100535512
Source:NC_CCAR
Price summary
- Price:$845,000
- Price per sq. ft.:$289.28
About this home
Final Photos Updated November 18, 2025. Welcome to your coastal retreat in the beautiful, gated community of Oyster Harbour in Supply, NC! Built by Coleman Fine Homes, this brand-new 3-bedroom, 3-bath residence combines timeless craftsmanship with easy coastal living—all nestled on a peaceful wooded lot that offers privacy and the gentle sounds of nature.
Enjoy the best of both worlds: the quality and detail of a custom-built home, without the long wait or stress of the custom build process. Estimated completion is by the end of November. Thoughtfully designed for comfort and relaxation, the open-concept layout features bright, airy living spaces, a gourmet kitchen with premium finishes, and a luxurious primary suite. Every element reflects the superior workmanship and refined coastal style that Coleman Fine Homes is known for.
Step outside your door and experience the resort-style amenities that make Oyster Harbour one of Brunswick County's most sought-after communities. Spend your days exploring the Intracoastal Waterway from the private boat launch and day docks, lounging by the community pool, or taking a stroll along tree-lined walking trails. Enjoy the clubhouse, fitness center, tennis and pickleball courts, kayak launch, and picnic areas—everything you need to embrace the laid-back coastal lifestyle.
Perfectly situated between Holden Beach and Shallotte, you'll have easy access to pristine beaches, charming coastal towns, shopping, dining, and world-class golf. Whether you're seeking a permanent residence or a serene getaway, this move-in-ready home invites you to relax, unwind, and live the coastal dream at Oyster Harbour.
Contact an agent
Home facts
- Year built:2025
- Listing ID #:100535512
- Added:92 day(s) ago
- Updated:January 11, 2026 at 11:33 AM
Rooms and interior
- Bedrooms:3
- Total bathrooms:3
- Full bathrooms:3
- Living area:2,921 sq. ft.
Heating and cooling
- Cooling:Central Air, Zoned
- Heating:Electric, Heat Pump, Heating, Zoned
Structure and exterior
- Roof:Architectural Shingle
- Year built:2025
- Building area:2,921 sq. ft.
- Lot area:0.33 Acres
Schools
- High school:West Brunswick
- Middle school:Cedar Grove
- Elementary school:Supply
Utilities
- Water:Water Connected
Finances and disclosures
- Price:$845,000
- Price per sq. ft.:$289.28
New listings near 3468 Eagle Crest Drive Sw
- New
 $250,000Active3 beds 2 baths1,268 sq. ft.
$250,000Active3 beds 2 baths1,268 sq. ft.2522 Gator Lane Sw, Supply, NC 28462
MLS# 100548489Listed by: COLDWELL BANKER SEA COAST ADVANTAGE - New
 $500,000Active2 beds 2 baths1,845 sq. ft.
$500,000Active2 beds 2 baths1,845 sq. ft.2769 Craven Street Sw, Supply, NC 28462
MLS# 100548426Listed by: COLDWELL BANKER SEA COAST ADVANTAGE - New
 $47,000Active0.45 Acres
$47,000Active0.45 Acres556 N Seascape Boulevard Sw, Supply, NC 28462
MLS# 100548442Listed by: PROACTIVE REAL ESTATE - New
 $2,750,000Active7 beds 6 baths3,606 sq. ft.
$2,750,000Active7 beds 6 baths3,606 sq. ft.1123 Ocean Boulevard W, Holden Beach, NC 28462
MLS# 100548422Listed by: COASTAL DEVELOPMENT & REALTY - New
 $175,900Active3 beds 2 baths1,064 sq. ft.
$175,900Active3 beds 2 baths1,064 sq. ft.2188 Fay Circle Sw, Supply, NC 28462
MLS# 100548374Listed by: PROACTIVE REAL ESTATE - New
 $75,000Active0.46 Acres
$75,000Active0.46 Acres595 Maritime Way Sw, Supply, NC 28462
MLS# 100548259Listed by: PROACTIVE REAL ESTATE - New
 $231,990Active3 beds 3 baths1,404 sq. ft.
$231,990Active3 beds 3 baths1,404 sq. ft.338 Bragg Road Sw, Supply, NC 28462
MLS# 100548039Listed by: WJH BROKERAGE NC LLC - New
 $256,990Active4 beds 3 baths1,765 sq. ft.
$256,990Active4 beds 3 baths1,765 sq. ft.334 Bragg Road Sw, Supply, NC 28462
MLS# 100548045Listed by: WJH BROKERAGE NC LLC - New
 $48,900Active0.2 Acres
$48,900Active0.2 Acres3197 Marsh View Drive Sw, Supply, NC 28462
MLS# 100548101Listed by: PROACTIVE REAL ESTATE - New
 $1,375,000Active3 beds 3 baths2,100 sq. ft.
$1,375,000Active3 beds 3 baths2,100 sq. ft.176 Greensboro Street, Holden Beach, NC 28462
MLS# 100547870Listed by: PROACTIVE REAL ESTATE
