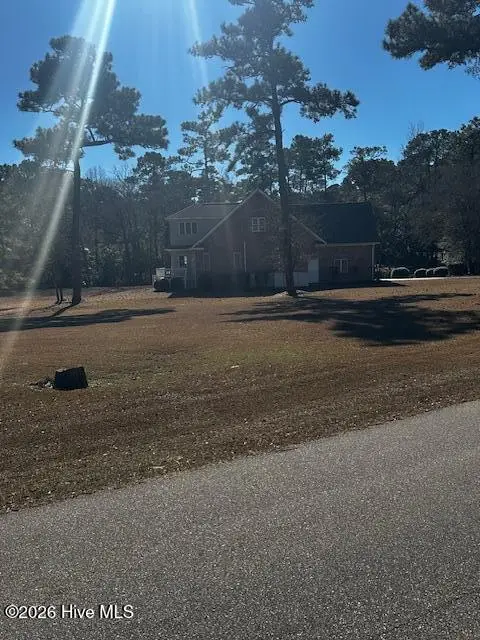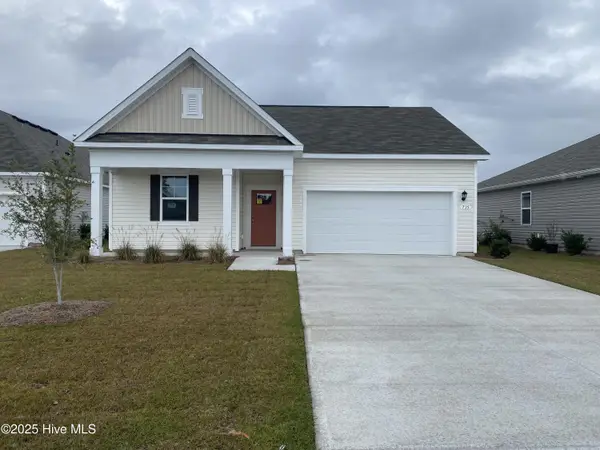3485 Eagle Crest Drive Sw, Supply, NC 28462
Local realty services provided by:Better Homes and Gardens Real Estate Elliott Coastal Living
3485 Eagle Crest Drive Sw,Supply, NC 28462
$719,900
- 3 Beds
- 4 Baths
- 3,000 sq. ft.
- Single family
- Active
Listed by: scott smith
Office: brunswick county holmes real estate
MLS#:100499257
Source:NC_CCAR
Price summary
- Price:$719,900
- Price per sq. ft.:$239.97
About this home
EXPERIENCE COASTAL LUXURY AND SERENITY IN OYSTER HARBOUR!! Welcome to your dream home in the tranquil Oyster Harbour community, where the Shallotte River meets the Intracoastal Waterway. This exquisite newly constructed 4-bedroom residence, nestled on a spacious half-acre lot, backs onto a serene common area with a pond and cart path, offering unparalleled privacy and natural beauty. Step through the grand front porch and into a stunning open-concept living area, showcasing sleek LVP flooring and a contemporary electric fireplace with a chic shiplap design and complementary mantel. The adjacent flex room is perfect for an office or private study. The gourmet kitchen features a generous quartz island countertop, ideal for culinary adventures, complemented by an oversized pantry for all your storage needs. Extend your living space outdoors with a large deck, perfect for entertaining family and friends with gatherings and cookouts. The luxurious owner's suite offers a tray ceiling and an ensuite bathroom with dual vanities, a step-in shower, and a separate bathtub. The expansive walk-in closet conveniently connects to the laundry room. Two additional bedrooms on the first floor share a modern full bath, while upstairs, an enormous fourth bedroom with a full bath awaits visiting guests. Oyster Harbour is brimming with amenities, including a community swimming pool, boat and kayak launches, tennis and pickleball courts, and a golf practice area. Stay active at the fitness center or unwind at the clubhouse, featuring a kitchen, year-round sunroom, library, and cozy fireplace. Stroll beneath ancient oak trees to the waterpark for peaceful relaxation and birdwatching. Just across the waterway from Holden Beach, voted one of the nation's best family beaches, this coastal gem offers the perfect blend of luxury and convenience. Don't miss the chance to experience this exceptional lifestyle—schedule your tour today and turn your dream into reality!
Contact an agent
Home facts
- Year built:2024
- Listing ID #:100499257
- Added:293 day(s) ago
- Updated:January 23, 2026 at 11:17 AM
Rooms and interior
- Bedrooms:3
- Total bathrooms:4
- Full bathrooms:3
- Half bathrooms:1
- Living area:3,000 sq. ft.
Heating and cooling
- Cooling:Central Air, Heat Pump
- Heating:Electric, Fireplace Insert, Heat Pump, Heating
Structure and exterior
- Roof:Architectural Shingle
- Year built:2024
- Building area:3,000 sq. ft.
- Lot area:0.54 Acres
Schools
- High school:West Brunswick
- Middle school:Cedar Grove
- Elementary school:Supply
Finances and disclosures
- Price:$719,900
- Price per sq. ft.:$239.97
New listings near 3485 Eagle Crest Drive Sw
- New
 $40,000Active0.26 Acres
$40,000Active0.26 Acres2834 Paul Andrew Street Sw, Supply, NC 28462
MLS# 100550801Listed by: SALT AIR REALTY LLC - New
 $80,000Active0.44 Acres
$80,000Active0.44 Acres3363 Portside Drive Sw, Supply, NC 28462
MLS# 100550695Listed by: COLDWELL BANKER SEA COAST ADVANTAGE - New
 $26,000Active0.61 Acres
$26,000Active0.61 Acres83 Oyster Shoals Court Sw, Supply, NC 28462
MLS# 100550604Listed by: LISTWITHFREEDOM.COM - New
 $549,000Active3 beds 2 baths1,900 sq. ft.
$549,000Active3 beds 2 baths1,900 sq. ft.3080 Purple Finch Lane Sw, Supply, NC 28462
MLS# 100550623Listed by: KELLER WILLIAMS INNOVATE-OIB MAINLAND - New
 $335,290Active4 beds 2 baths1,774 sq. ft.
$335,290Active4 beds 2 baths1,774 sq. ft.990 Stanbury Bluff Road Sw, Supply, NC 28462
MLS# 100550627Listed by: D R HORTON, INC. - New
 $60,000Active0.64 Acres
$60,000Active0.64 Acres3627 Concordia Avenue Sw, Supply, NC 28462
MLS# 100550558Listed by: PROACTIVE REAL ESTATE - New
 $320,000Active3 beds 2 baths1,571 sq. ft.
$320,000Active3 beds 2 baths1,571 sq. ft.1449 Holden Beach Road Sw, Supply, NC 28462
MLS# 100550559Listed by: SALT AIR REALTY LLC  $466,990Pending3 beds 2 baths1,601 sq. ft.
$466,990Pending3 beds 2 baths1,601 sq. ft.1274 Black Wolf Run, Sunset Beach, NC 28468
MLS# 100550475Listed by: NEXTHOME CAPE FEAR- Open Sat, 10am to 5pmNew
 $598,000Active3 beds 3 baths2,626 sq. ft.
$598,000Active3 beds 3 baths2,626 sq. ft.1282 Black Wolf Run, Sunset Beach, NC 28468
MLS# 100549715Listed by: NEXTHOME CAPE FEAR - New
 $2,590,000Active4 beds 5 baths2,819 sq. ft.
$2,590,000Active4 beds 5 baths2,819 sq. ft.108 Strawflower Drive, Holden Beach, NC 28462
MLS# 100550371Listed by: PROACTIVE REAL ESTATE
