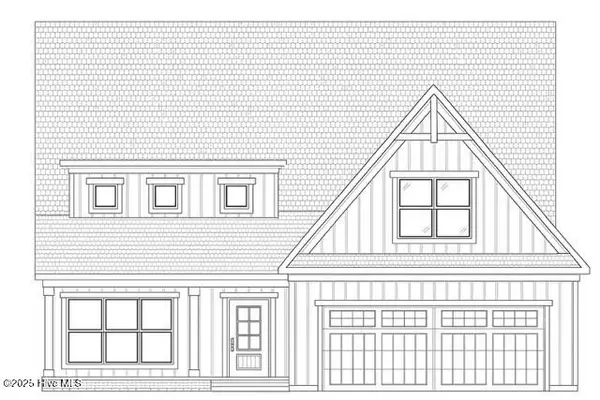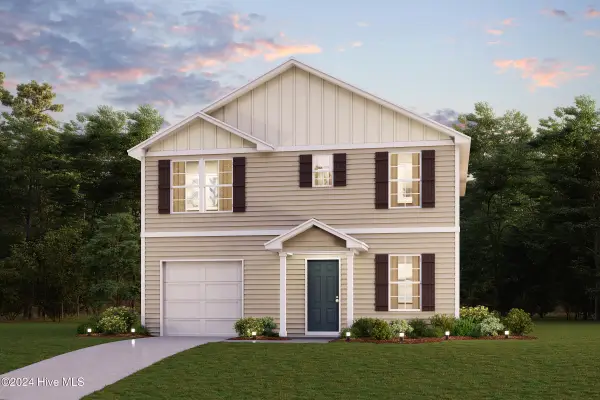3513 Concordia Avenue Sw, Supply, NC 28462
Local realty services provided by:Better Homes and Gardens Real Estate Lifestyle Property Partners
3513 Concordia Avenue Sw,Supply, NC 28462
$1,335,000
- 3 Beds
- 5 Baths
- 4,159 sq. ft.
- Single family
- Pending
Listed by: greg a williams
Office: proactive real estate
MLS#:100521462
Source:NC_CCAR
Price summary
- Price:$1,335,000
- Price per sq. ft.:$320.99
About this home
Luxury Coastal Living in Seascape at Holden Plantation! Now complete with Certificate of Occupancy in hand. This brand-new custom home is located in the exclusive waterfront, ICW-access community of Seascape—just 3 miles from award-winning Holden Beach. With over 4,100 sq. ft. on almost a 1/2 acre, this 3-bed, 4.5-bath + office home offers high-end finishes and a smart, functional layout.
This raised low-country style home features a 3-stop elevator, engineered hardwood floors throughout, and an oversized 2.5-car garage with beautiful epoxy-coated floors. It's also wired for a whole-house generator. Step into the foyer and take in the soaring ceilings in the great room, then move into a chef's kitchen complete with a high-end Viking stove with double-oven, built-in microwave, oversized granite island with white quartz countertops, and a farmhouse sink. Off the kitchen is the dining area, a large walk-in pantry with built-in cabinetry, wine bar, and coffee bar.
The main level also includes an office/flex room, laundry room, and 3 exterior decks—including a 20'x14' screened-in porch with upgraded wind-resistant screen—and a spacious primary suite with a dream custom tile walk-in shower and walk-in closet. Upstairs, you'll find two additional guest suites, each with private decks and full baths, plus attic storage.
The ground level adds even more usable space with a large bonus room + full bath, exercise room, workshop, additional storage room, and a 3,000 PSI concrete slab out back, ready and wired for your hot tub.
Seascape offers some of the nicest amenities anywhere around, including a 75-slip marina on the ICW, Grand Manor House with indoor and outdoor pools, sauna, fitness center, full commercial kitchen, banquet room, library, walking trails, and a private beach club on Holden Beach. Holden Beach is conveniently located between Wilmington and Myrtle Beach. This is one of only a few homes available in Seascape—come and see it for yourself today!
Contact an agent
Home facts
- Year built:2025
- Listing ID #:100521462
- Added:110 day(s) ago
- Updated:November 14, 2025 at 08:56 AM
Rooms and interior
- Bedrooms:3
- Total bathrooms:5
- Full bathrooms:4
- Half bathrooms:1
- Living area:4,159 sq. ft.
Heating and cooling
- Cooling:Central Air
- Heating:Electric, Heat Pump, Heating
Structure and exterior
- Roof:Architectural Shingle
- Year built:2025
- Building area:4,159 sq. ft.
- Lot area:0.48 Acres
Schools
- High school:West Brunswick
- Middle school:Cedar Grove
- Elementary school:Virginia Williamson
Utilities
- Water:Water Connected
Finances and disclosures
- Price:$1,335,000
- Price per sq. ft.:$320.99
New listings near 3513 Concordia Avenue Sw
- New
 $850,000Active0.61 Acres
$850,000Active0.61 Acres3317 Holden Beach Road Sw, Supply, NC 28462
MLS# 100540746Listed by: HOBBS REALTY, INC. - New
 $1,549,000Active5 beds 4 baths1,981 sq. ft.
$1,549,000Active5 beds 4 baths1,981 sq. ft.599 Ocean Boulevard W, Holden Beach, NC 28462
MLS# 100540737Listed by: PROACTIVE REAL ESTATE - New
 $879,060Active3 beds 4 baths2,990 sq. ft.
$879,060Active3 beds 4 baths2,990 sq. ft.3363 Portside Drive Sw, Supply, NC 28462
MLS# 100540684Listed by: COLDWELL BANKER SEA COAST ADVANTAGE - New
 $873,000Active4 beds 2 baths1,638 sq. ft.
$873,000Active4 beds 2 baths1,638 sq. ft.552 Ocean Boulevard W, Holden Beach, NC 28462
MLS# 100540487Listed by: PROACTIVE REAL ESTATE  $245,490Pending4 beds 3 baths1,765 sq. ft.
$245,490Pending4 beds 3 baths1,765 sq. ft.343 Bragg Ridge Sw, Supply, NC 28462
MLS# 100540499Listed by: WJH BROKERAGE NC LLC- New
 $267,490Active4 beds 3 baths1,774 sq. ft.
$267,490Active4 beds 3 baths1,774 sq. ft.347 Bragg Road Sw, Supply, NC 28462
MLS# 100540506Listed by: WJH BROKERAGE NC LLC - New
 $649,900Active3 beds 2 baths2,182 sq. ft.
$649,900Active3 beds 2 baths2,182 sq. ft.1871 Redfish Run Sw, Supply, NC 28462
MLS# 100540386Listed by: MARTHA LEE REALTY CO LLC - OIB - New
 $270,000Active3 beds 2 baths1,974 sq. ft.
$270,000Active3 beds 2 baths1,974 sq. ft.2003 Trout Avenue Sw, Supply, NC 28462
MLS# 100540326Listed by: COLLECTIVE REALTY LLC - New
 $215,000Active3 beds 2 baths1,568 sq. ft.
$215,000Active3 beds 2 baths1,568 sq. ft.2001 Sarah Field Court Sw, Supply, NC 28462
MLS# 100540221Listed by: LISTWITHFREEDOM.COM - New
 $479,900Active4 beds 4 baths2,688 sq. ft.
$479,900Active4 beds 4 baths2,688 sq. ft.3498 Windy Point Road Sw, Supply, NC 28462
MLS# 100540046Listed by: REALTY ONE GROUP RESULTS
