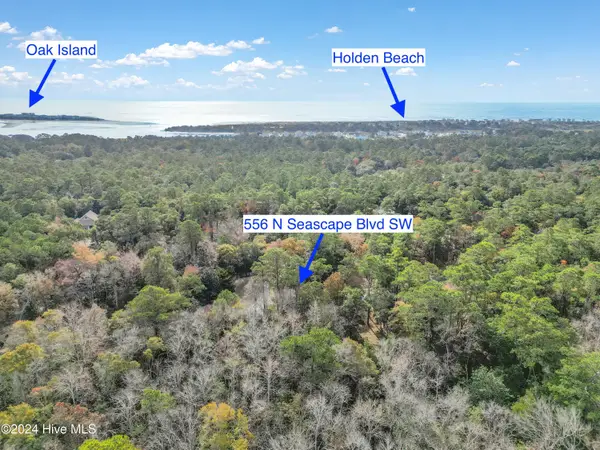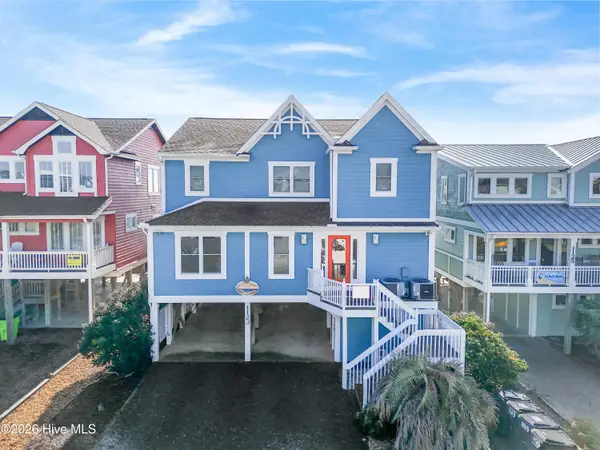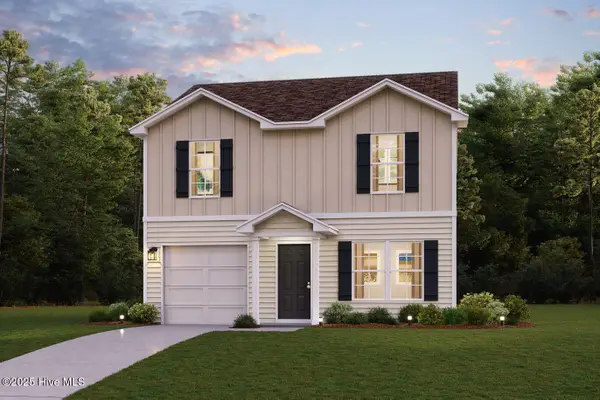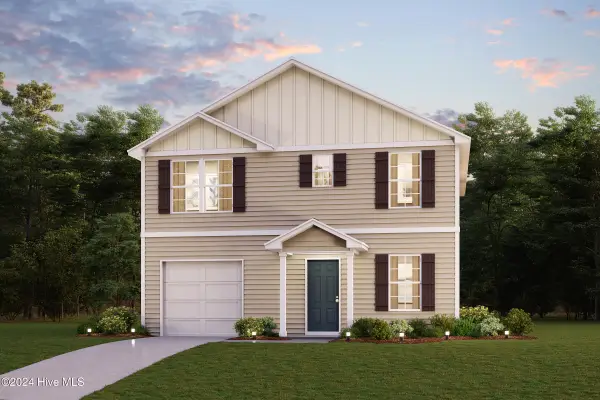398 Doe Run Drive Sw, Supply, NC 28462
Local realty services provided by:Better Homes and Gardens Real Estate Elliott Coastal Living
398 Doe Run Drive Sw,Supply, NC 28462
$325,000
- 4 Beds
- 2 Baths
- 1,814 sq. ft.
- Single family
- Active
Listed by: niki n todd
Office: live love brunswick
MLS#:100531169
Source:NC_CCAR
Price summary
- Price:$325,000
- Price per sq. ft.:$179.16
About this home
Welcome to 398 Doe Run Drive, your blank-canvas at the very end of a quiet cul‑de‑sac with no HOA with tons of freedom to create your dream home! The main level of this home offers a 3 bedroom split floor plan with over 1,800 heated square feet making everyday living easy and entertaining. Upstairs, you'll find an additional 500 finished square feet plus a large walk‑in storage area that could be finished out to create even more living space. Media lounge? Guest suite? Playroom or studio? The sky's the limit and could make this home closer to over 3,000 heated square feet once finished out.
From gathering inside around the kitchen and table you can easily flow to a private, fenced backyard ready for new memories. With no HOA restrictions you're free to truly make this property your own work of art! Think she‑shed creativity, chickens, garden, weekend BBQs on the beautiful patio, glowing evenings under light strings, and four‑legged friends running free. Whether you're dreaming of expanding, entertaining, or simply relaxing, this home is a canvas for your creativity.
Location is key. You're about 8 miles from toes‑in‑the‑sand at Holden Beach and just 7 miles to Shallotte's everyday conveniences—Starbucks, Walmart, Hobby Lobby, Lowe's, and a variety of restaurants. Live close to everything you need, then retreat home to peace and privacy.
Highlights you'll love:
No HOA - bring your boat, golf cart, or big ideas
End of culdesac setting with fenced backyard
1,814 heated SF on main + 500 finished SF upstairs
Massive walk‑in storage with finish‑out potential
Split floor plan for privacy and comfort
Outdoor living made easy
Create. Expand. Personalize. This is more than a house—it's your canvas for coastal living. Come see how far your imagination can go at 398 Doe Run Drive and start Living and Loving Holden Beach.
Contact an agent
Home facts
- Year built:2000
- Listing ID #:100531169
- Added:115 day(s) ago
- Updated:January 11, 2026 at 11:33 AM
Rooms and interior
- Bedrooms:4
- Total bathrooms:2
- Full bathrooms:2
- Living area:1,814 sq. ft.
Heating and cooling
- Cooling:Central Air
- Heating:Electric, Forced Air, Heat Pump, Heating
Structure and exterior
- Roof:Metal, Shingle
- Year built:2000
- Building area:1,814 sq. ft.
- Lot area:0.41 Acres
Schools
- High school:West Brunswick
- Middle school:Cedar Grove
- Elementary school:Supply
Utilities
- Water:Well
Finances and disclosures
- Price:$325,000
- Price per sq. ft.:$179.16
New listings near 398 Doe Run Drive Sw
- New
 $250,000Active3 beds 2 baths1,268 sq. ft.
$250,000Active3 beds 2 baths1,268 sq. ft.2522 Gator Lane Sw, Supply, NC 28462
MLS# 100548489Listed by: COLDWELL BANKER SEA COAST ADVANTAGE - New
 $500,000Active2 beds 2 baths1,845 sq. ft.
$500,000Active2 beds 2 baths1,845 sq. ft.2769 Craven Street Sw, Supply, NC 28462
MLS# 100548426Listed by: COLDWELL BANKER SEA COAST ADVANTAGE - New
 $47,000Active0.45 Acres
$47,000Active0.45 Acres556 N Seascape Boulevard Sw, Supply, NC 28462
MLS# 100548442Listed by: PROACTIVE REAL ESTATE - New
 $2,750,000Active7 beds 6 baths3,606 sq. ft.
$2,750,000Active7 beds 6 baths3,606 sq. ft.1123 Ocean Boulevard W, Holden Beach, NC 28462
MLS# 100548422Listed by: COASTAL DEVELOPMENT & REALTY - New
 $175,900Active3 beds 2 baths1,064 sq. ft.
$175,900Active3 beds 2 baths1,064 sq. ft.2188 Fay Circle Sw, Supply, NC 28462
MLS# 100548374Listed by: PROACTIVE REAL ESTATE - New
 $75,000Active0.46 Acres
$75,000Active0.46 Acres595 Maritime Way Sw, Supply, NC 28462
MLS# 100548259Listed by: PROACTIVE REAL ESTATE - New
 $231,990Active3 beds 3 baths1,404 sq. ft.
$231,990Active3 beds 3 baths1,404 sq. ft.338 Bragg Road Sw, Supply, NC 28462
MLS# 100548039Listed by: WJH BROKERAGE NC LLC - New
 $256,990Active4 beds 3 baths1,765 sq. ft.
$256,990Active4 beds 3 baths1,765 sq. ft.334 Bragg Road Sw, Supply, NC 28462
MLS# 100548045Listed by: WJH BROKERAGE NC LLC - New
 $48,900Active0.2 Acres
$48,900Active0.2 Acres3197 Marsh View Drive Sw, Supply, NC 28462
MLS# 100548101Listed by: PROACTIVE REAL ESTATE - New
 $1,375,000Active3 beds 3 baths2,100 sq. ft.
$1,375,000Active3 beds 3 baths2,100 sq. ft.176 Greensboro Street, Holden Beach, NC 28462
MLS# 100547870Listed by: PROACTIVE REAL ESTATE
