423 S Wild Rice Drive Sw, Supply, NC 28462
Local realty services provided by:Better Homes and Gardens Real Estate Elliott Coastal Living
Listed by: frances warner real estate group, whit blanchard
Office: coldwell banker sea coast advantage
MLS#:100529568
Source:NC_CCAR
Price summary
- Price:$350,000
- Price per sq. ft.:$193.58
About this home
Welcome to your ideal coastal retreat in the gated community of Seaside Baywhere peace, privacy, and convenience come together. This stunning 3-bedroom, 2-bathroom home with a split-floor plan and finished bonus room over the garage has everything you've been looking forand more. Whether you need a home office, playroom, or guest space, this versatile layout delivers. Luxury vinyl plank flooring flows throughout the main living areas, stylish tile in the bathrooms, and new (2024) carpet in all bedroomsevery detail thoughtfully designed for comfort and style. The chef's kitchen is a standout, featuring granite countertops, top-of-the-line stainless steel appliances, and abundant storage, perfect for entertaining or everyday living. The primary suite boasts a walk-in closet, double vanity, and spa-like finishes that make unwinding a breeze. Enjoy seamless indoor-outdoor living with sliding glass doors leading to a large, fenced backyardideal for gatherings, pets, or simply relaxing. Plus, there's a convenient storage shed for all your tools and toys. But the perks don't stop there! Seaside Bay offers exclusive access to a private boat and kayak launch on the Lockwood Folly River, along with a community grilling area and fire pitperfect for weekend fun and socializing with neighbors. Don't miss your chance to own this exceptional home - schedule your private tour today! For information about our preferred lender and the incentives you may qualify for, please ask your agent to review the agent comments for additional details.
Contact an agent
Home facts
- Year built:2021
- Listing ID #:100529568
- Added:111 day(s) ago
- Updated:December 29, 2025 at 11:14 AM
Rooms and interior
- Bedrooms:3
- Total bathrooms:2
- Full bathrooms:2
- Living area:1,808 sq. ft.
Heating and cooling
- Cooling:Central Air
- Heating:Electric, Heat Pump, Heating
Structure and exterior
- Roof:Shingle
- Year built:2021
- Building area:1,808 sq. ft.
- Lot area:0.27 Acres
Schools
- High school:West Brunswick
- Middle school:Cedar Grove
- Elementary school:Virginia Williamson
Finances and disclosures
- Price:$350,000
- Price per sq. ft.:$193.58
New listings near 423 S Wild Rice Drive Sw
- New
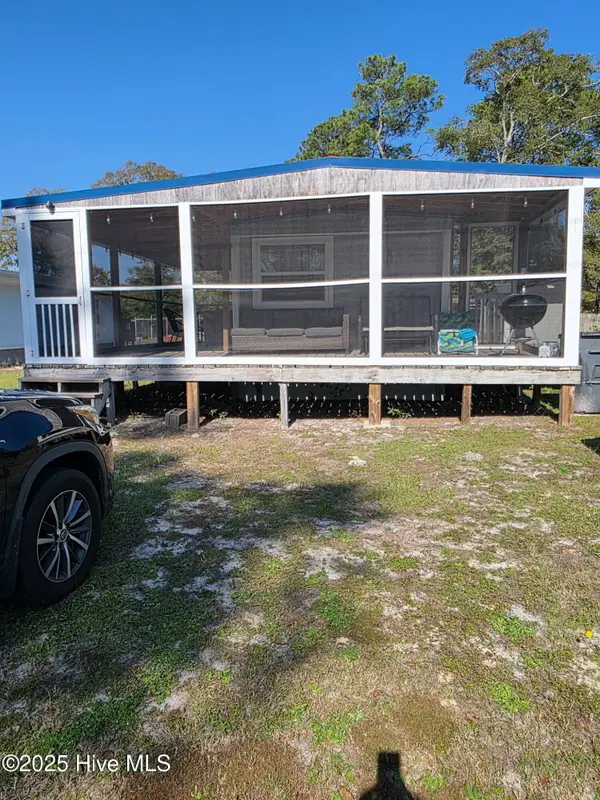 $145,000Active3 beds 1 baths733 sq. ft.
$145,000Active3 beds 1 baths733 sq. ft.2202 SW Azalea Drive Sw, Supply, NC 28462
MLS# 100546762Listed by: LOCAL TO COASTAL REALTY, INC - New
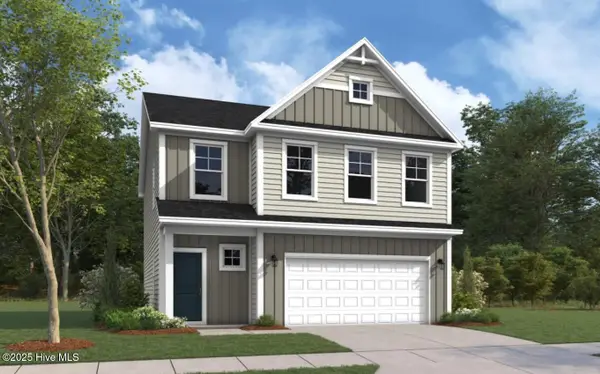 $316,670Active3 beds 3 baths1,889 sq. ft.
$316,670Active3 beds 3 baths1,889 sq. ft.218 Keira Lane Nw, Supply, NC 28462
MLS# 100546731Listed by: DREAM FINDERS REALTY LLC - New
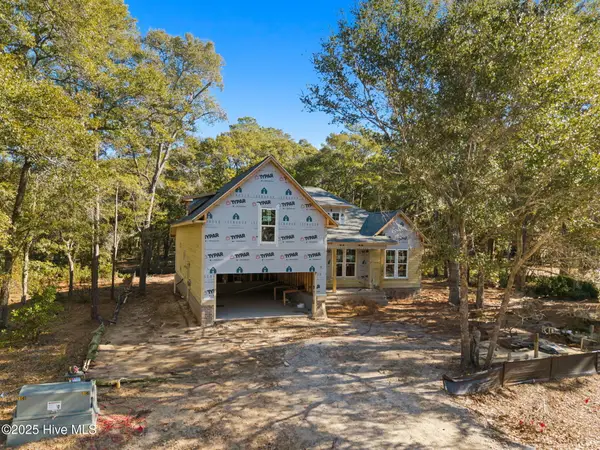 $649,900Active3 beds 3 baths2,208 sq. ft.
$649,900Active3 beds 3 baths2,208 sq. ft.1856 Russell Hewett Road Sw, Supply, NC 28462
MLS# 100546687Listed by: PROACTIVE REAL ESTATE - New
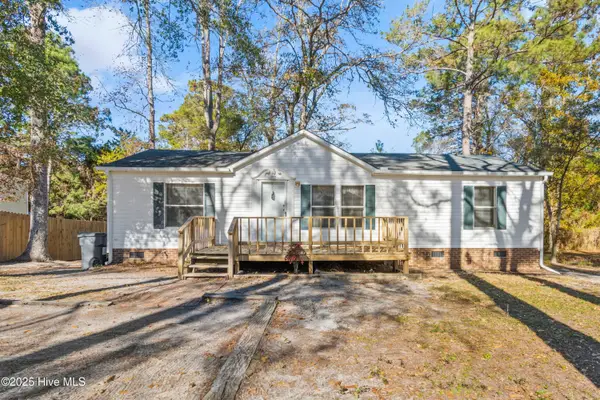 $166,400Active3 beds 2 baths1,056 sq. ft.
$166,400Active3 beds 2 baths1,056 sq. ft.2426 Red Snapper Street Sw, Supply, NC 28462
MLS# 100546614Listed by: SALT AIR REALTY LLC - New
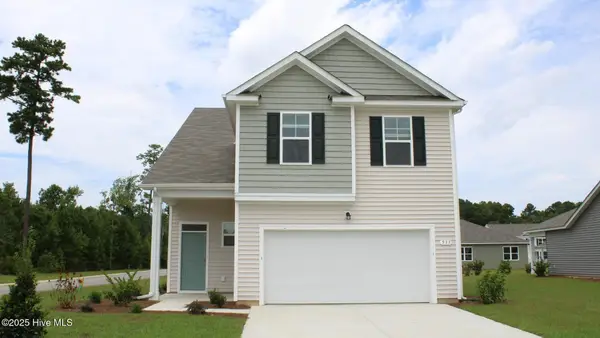 $379,690Active5 beds 4 baths2,594 sq. ft.
$379,690Active5 beds 4 baths2,594 sq. ft.1024 Stanbury Bluff Road Sw #Lot 48- Wren B, Supply, NC 28462
MLS# 100546484Listed by: D R HORTON, INC. - New
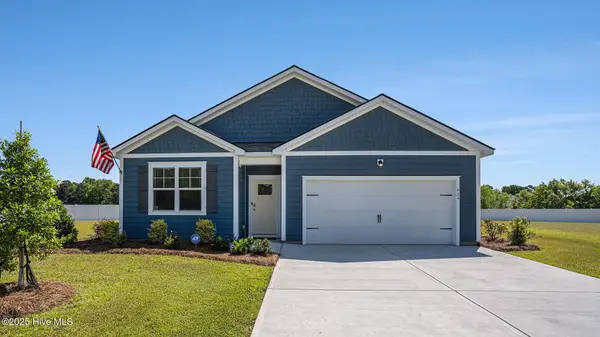 $334,190Active4 beds 2 baths1,774 sq. ft.
$334,190Active4 beds 2 baths1,774 sq. ft.1039 Stanbury Bluff Road Sw, Supply, NC 28462
MLS# 100546496Listed by: D R HORTON, INC. - New
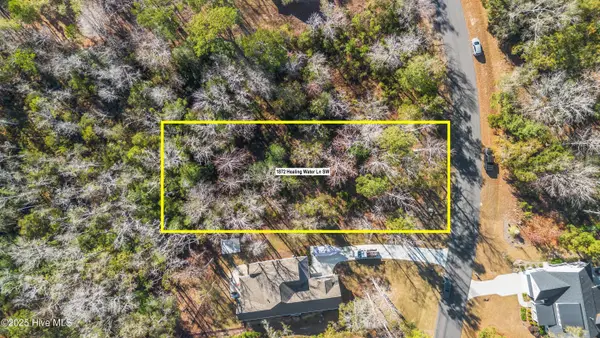 $105,500Active0.92 Acres
$105,500Active0.92 Acres1872 Healing Water Lane Sw, Supply, NC 28462
MLS# 100546445Listed by: COLDWELL BANKER SEA COAST ADVANTAGE - New
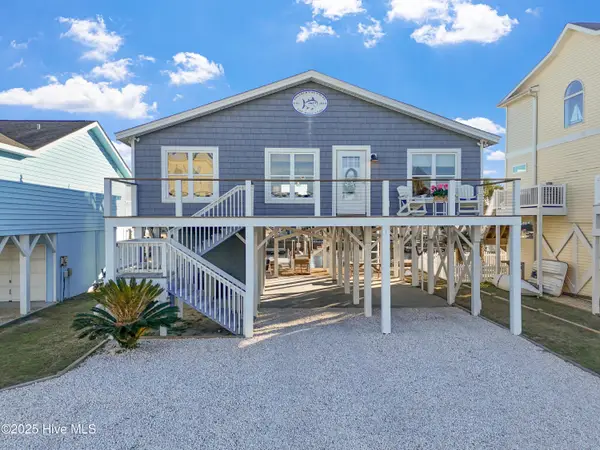 $928,000Active4 beds 2 baths1,430 sq. ft.
$928,000Active4 beds 2 baths1,430 sq. ft.122 Sanford Street, Holden Beach, NC 28462
MLS# 100546452Listed by: PROACTIVE REAL ESTATE - New
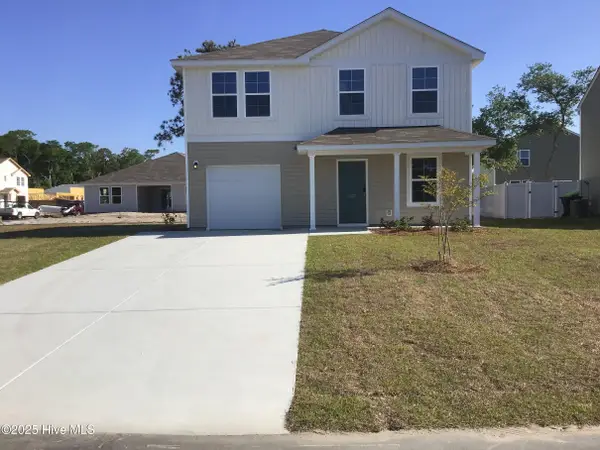 $252,990Active4 beds 3 baths1,765 sq. ft.
$252,990Active4 beds 3 baths1,765 sq. ft.346 Bragg Road Sw, Supply, NC 28462
MLS# 100546393Listed by: WJH BROKERAGE NC LLC - New
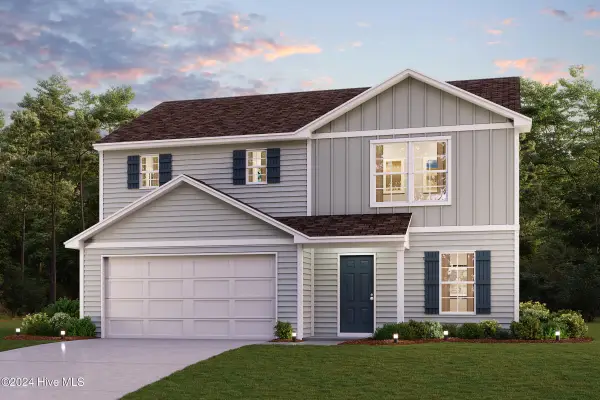 $271,990Active4 beds 3 baths1,774 sq. ft.
$271,990Active4 beds 3 baths1,774 sq. ft.342 Bragg Road Sw, Supply, NC 28462
MLS# 100546394Listed by: WJH BROKERAGE NC LLC
