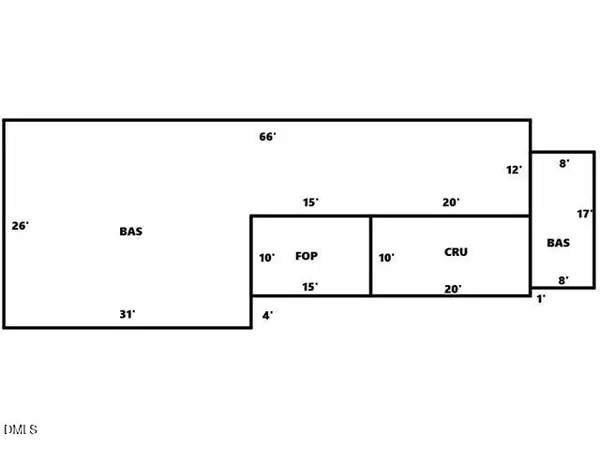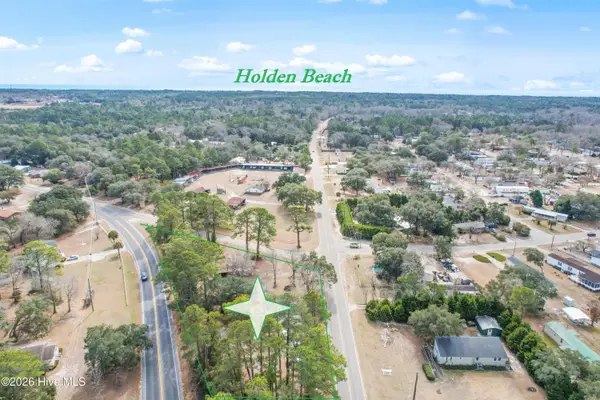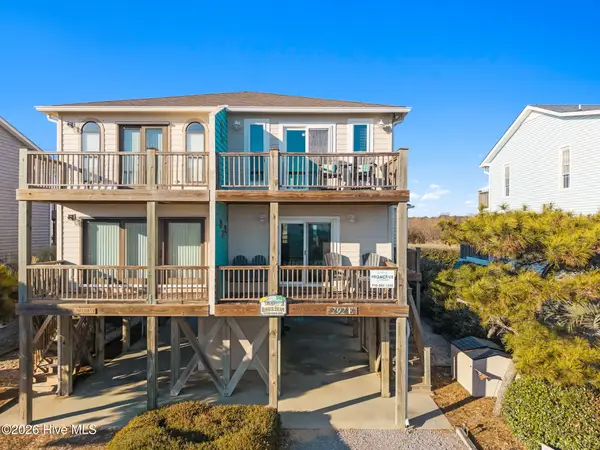437 Eden Drive Sw, Supply, NC 28462
Local realty services provided by:Better Homes and Gardens Real Estate Elliott Coastal Living
437 Eden Drive Sw,Supply, NC 28462
$435,000
- 4 Beds
- 3 Baths
- 2,534 sq. ft.
- Single family
- Active
Listed by: lynda s young
Office: margaret rudd assoc/o.i.
MLS#:100528737
Source:NC_CCAR
Price summary
- Price:$435,000
- Price per sq. ft.:$171.67
About this home
Beautiful 4 Bedroom, 2.5 Bath Two-Story Home FURNISHED (with few exceptions) on Large Private Lot. Nestled on a spacious .35 acre lot backing up to a serene wooded area, this stunning Green Building Certified home offers both privacy and convenience. Step inside through a welcoming foyer entrance into a spacious, open floor plan that's perfect for both entertaining and everyday living. The gourmet kitchen is a chef's dream, featuring Granite Countertops, 42-inch Cabinets with Crown Molding, Stylish Tile Backsplash, Large Walk-in Pantry, and Center Island with Bar Seating. The Kitchen seamlessly flows into the Family Room boasting 9-foot ceilings, enhancing the airy, modern feel throughout the main level. Upstairs retreat to the expansive master suite with a large walk-in shower and luxurious bath complete with dual vanities, Walk-in Tiled Shower, Ceramic flooring and Transom Window for natural light. Walk-in closets in 3 of the 4 Bedrooms. Additional features include a two-car garage and a generous yard perfect for relaxing, gardening or entertaining- backed up by mature trees for added seclusion. Don't miss the opportunity to own a beautiful home in a prime location with the charm of nature right in your backyard. Located just off Highway 17, enjoy an easy commute to Southport, Oak Island, and North Myrtle Beach, and you're only about 5 minutes from the sandy shores of Holden Beach.
Contact an agent
Home facts
- Year built:2022
- Listing ID #:100528737
- Added:162 day(s) ago
- Updated:February 10, 2026 at 12:19 PM
Rooms and interior
- Bedrooms:4
- Total bathrooms:3
- Full bathrooms:2
- Half bathrooms:1
- Living area:2,534 sq. ft.
Heating and cooling
- Cooling:Central Air
- Heating:Electric, Heat Pump, Heating
Structure and exterior
- Roof:Architectural Shingle
- Year built:2022
- Building area:2,534 sq. ft.
- Lot area:0.35 Acres
Schools
- High school:West Brunswick
- Middle school:Cedar Grove
- Elementary school:Virginia Williamson
Utilities
- Water:Water Connected
- Sewer:Sewer Connected
Finances and disclosures
- Price:$435,000
- Price per sq. ft.:$171.67
New listings near 437 Eden Drive Sw
- New
 $385,000Active3 beds 3 baths1,519 sq. ft.
$385,000Active3 beds 3 baths1,519 sq. ft.1178 Cyprus Street Sw, Supply, NC 28452
MLS# 10145823Listed by: AIMEE ANDERSON & ASSOCIATES - New
 $115,000Active2 beds 2 baths893 sq. ft.
$115,000Active2 beds 2 baths893 sq. ft.2004 Gum Street Sw, Supply, NC 28462
MLS# 100553824Listed by: REALTY ONE GROUP DOCKSIDE NORTH - New
 $325,000Active2 beds 1 baths728 sq. ft.
$325,000Active2 beds 1 baths728 sq. ft.1933 Holden Beach Road Sw, Supply, NC 28462
MLS# 100553735Listed by: SALT AIR REALTY LLC - New
 $79,900Active0.53 Acres
$79,900Active0.53 Acres726 Beaufain Street Sw, Supply, NC 28462
MLS# 100553756Listed by: REALTY ONE GROUP DOCKSIDE NORTH - New
 $449,000Active0.26 Acres
$449,000Active0.26 Acres869 Heron Landing Wynd, Holden Beach, NC 28462
MLS# 100553415Listed by: COLDWELL BANKER SLOANE REALTY OIB - New
 $1,675,000Active4 beds 5 baths2,360 sq. ft.
$1,675,000Active4 beds 5 baths2,360 sq. ft.146 Greensboro Street, Supply, NC 28462
MLS# 100553308Listed by: BEYCOME BROKERAGE REALTY LLC  $2,433,500Pending6 beds 7 baths3,496 sq. ft.
$2,433,500Pending6 beds 7 baths3,496 sq. ft.239 Ocean Boulevard W, Holden Beach, NC 28462
MLS# 100553119Listed by: RE/MAX AT THE BEACH / HOLDEN BEACH- New
 $65,000Active0.78 Acres
$65,000Active0.78 Acres3410 Portside Drive Sw, Supply, NC 28462
MLS# 100553123Listed by: PROACTIVE REAL ESTATE - New
 $599,000Active3 beds 2 baths1,472 sq. ft.
$599,000Active3 beds 2 baths1,472 sq. ft.292 Brunswick Avenue W # B, Holden Beach, NC 28462
MLS# 100553073Listed by: PROACTIVE REAL ESTATE  $75,000Pending0.9 Acres
$75,000Pending0.9 Acres2289 Oxpen Road Sw, Supply, NC 28462
MLS# 100553081Listed by: CENTURY 21 COLLECTIVE

