491 Hewett Landing Drive Sw, Supply, NC 28462
Local realty services provided by:Better Homes and Gardens Real Estate Elliott Coastal Living
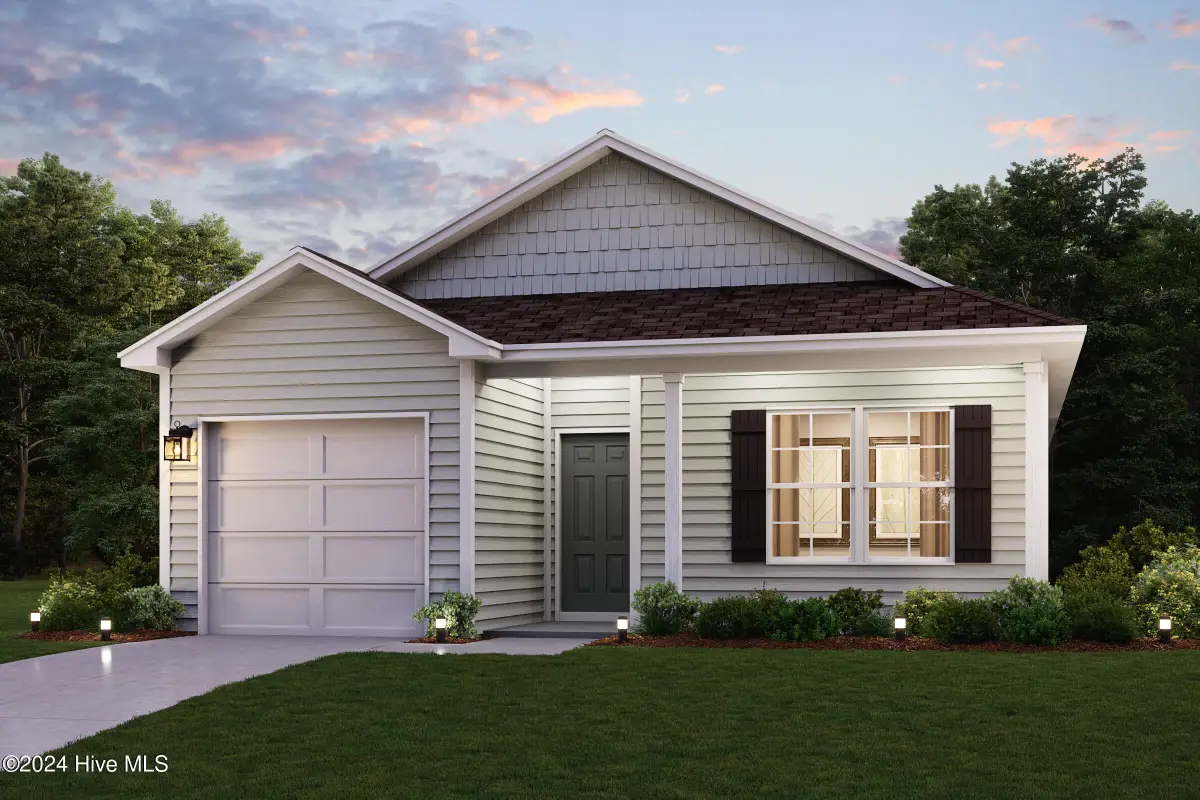
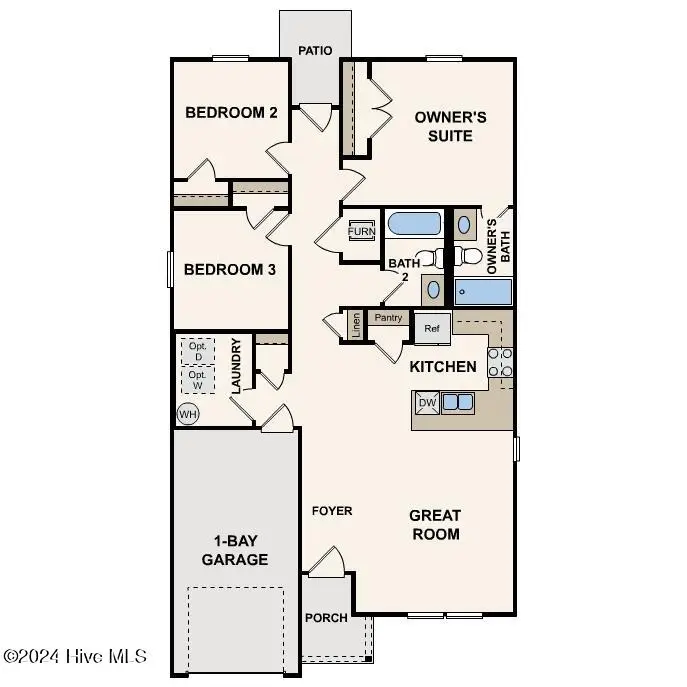
491 Hewett Landing Drive Sw,Supply, NC 28462
$218,990
- 3 Beds
- 2 Baths
- 1,155 sq. ft.
- Single family
- Pending
Listed by:susan ruybal thompson
Office:wjh brokerage nc llc.
MLS#:100509082
Source:NC_CCAR
Price summary
- Price:$218,990
- Price per sq. ft.:$189.6
About this home
Discover Your Dream Home in the Hewett Place! Discover the exceptional Briscoe Plan, a stylish one-story ranch designed for modern living. This beautifully crafted home features an open-concept kitchen that will inspire your inner chef. It has sleek shaker cabinets, granite countertops and stainless steel appliances, including a smooth-top range, dishwasher, and over-the-range microwave.
The main floor hosts three spacious bedrooms and a convenient laundry room, all designed for ease and comfort. The primary suite stands out with its private bath and a generous walk-in closet, offering luxury. Enjoy year-round comfort with energy-efficient Low-E insulated dual-pane vinyl windows, and benefit from a one-car garage and a one-year limited home warranty. Seize the opportunity to own this stunning home!
Contact an agent
Home facts
- Year built:2025
- Listing Id #:100509082
- Added:84 day(s) ago
- Updated:July 31, 2025 at 03:45 PM
Rooms and interior
- Bedrooms:3
- Total bathrooms:2
- Full bathrooms:2
- Living area:1,155 sq. ft.
Heating and cooling
- Cooling:Central Air
- Heating:Electric, Forced Air, Heating
Structure and exterior
- Roof:Shingle
- Year built:2025
- Building area:1,155 sq. ft.
- Lot area:0.12 Acres
Schools
- High school:West Brunswick
- Middle school:Cedar Grove
- Elementary school:Supply
Utilities
- Water:Municipal Water Available
Finances and disclosures
- Price:$218,990
- Price per sq. ft.:$189.6
New listings near 491 Hewett Landing Drive Sw
- New
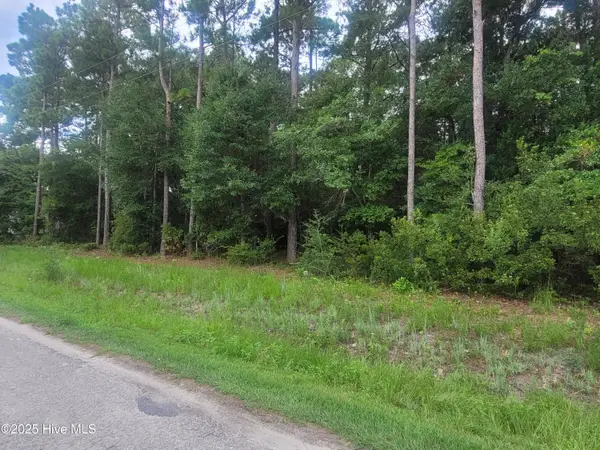 $54,900Active0.26 Acres
$54,900Active0.26 Acres2820 Paul Andrew Street Sw, Supply, NC 28462
MLS# 100525027Listed by: PROACTIVE REAL ESTATE - New
 $16,500Active0.17 Acres
$16,500Active0.17 Acres679 Westwind Drive Sw, Supply, NC 28462
MLS# 100524985Listed by: RE/MAX AT THE BEACH / HOLDEN BEACH  $439,000Active4 beds 3 baths2,254 sq. ft.
$439,000Active4 beds 3 baths2,254 sq. ft.366 Big Island Drive Sw, Supply, NC 28462
MLS# 100516638Listed by: COASTAL DEVELOPMENT & REALTY OAK ISLAND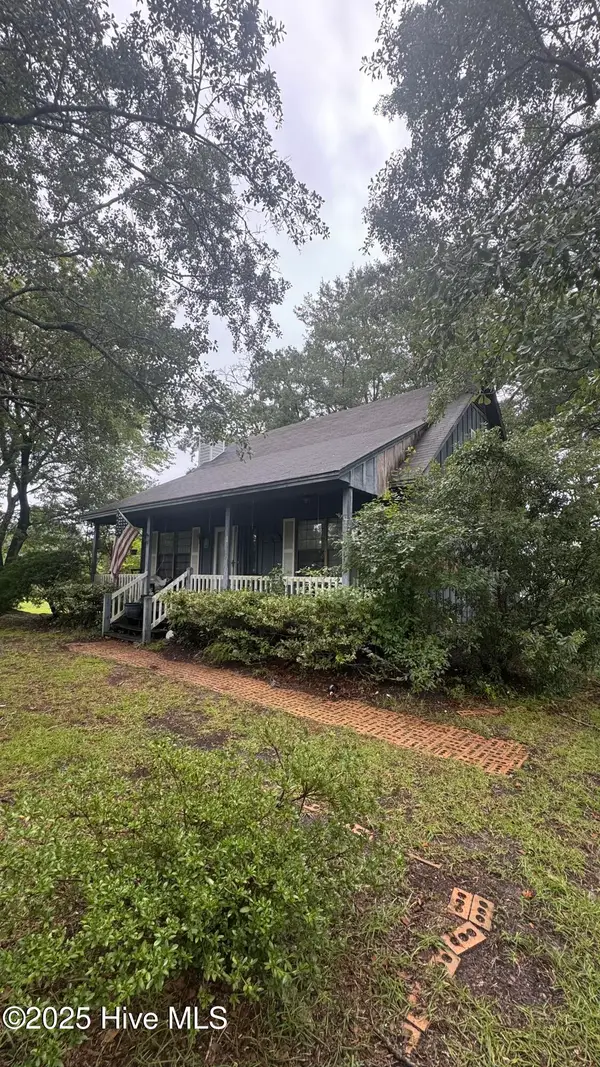 $137,000Pending3 beds 2 baths1,128 sq. ft.
$137,000Pending3 beds 2 baths1,128 sq. ft.1811 Pintail Avenue Sw, Supply, NC 28462
MLS# 100524802Listed by: PROACTIVE REAL ESTATE- New
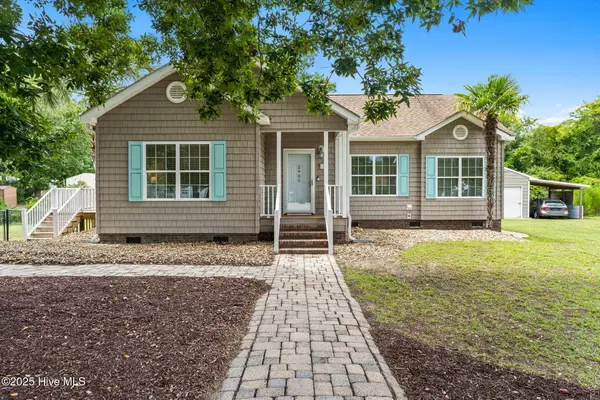 $314,900Active3 beds 2 baths1,568 sq. ft.
$314,900Active3 beds 2 baths1,568 sq. ft.2905 Shell Landing Road Sw, Supply, NC 28462
MLS# 100524729Listed by: PROACTIVE REAL ESTATE - New
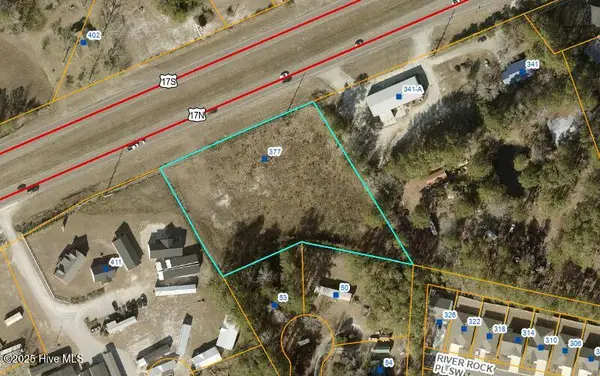 $1,500,000Active1.98 Acres
$1,500,000Active1.98 Acres377 Ocean Highway W, Supply, NC 28462
MLS# 100524438Listed by: WICKER PROPERTIES OF THE CAROLINAS, INC. - New
 $299,000Active0.75 Acres
$299,000Active0.75 Acres52 Champion Drive, Supply, NC 28462
MLS# 100524276Listed by: FATHOM REALTY NC LLC - New
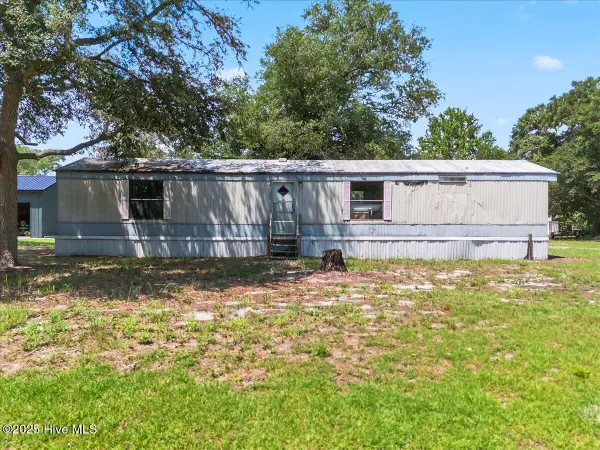 $107,000Active2 beds 2 baths773 sq. ft.
$107,000Active2 beds 2 baths773 sq. ft.1912-1920 Triton Drive Sw, Supply, NC 28462
MLS# 100524272Listed by: FATHOM REALTY NC LLC - New
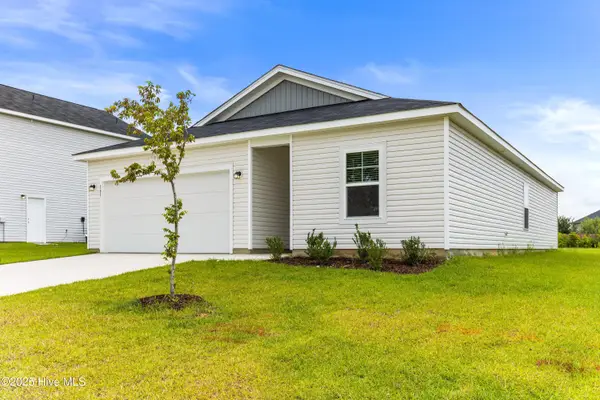 $280,325Active3 beds 2 baths1,504 sq. ft.
$280,325Active3 beds 2 baths1,504 sq. ft.214 Keria Ln Nw, Supply, NC 28462
MLS# 100524248Listed by: DREAM FINDERS REALTY LLC - New
 $649,000Active3 beds 4 baths2,422 sq. ft.
$649,000Active3 beds 4 baths2,422 sq. ft.3385 Heron Lake Drive Sw, Supply, NC 28462
MLS# 100524917Listed by: COASTLINE HOMES REALTY
