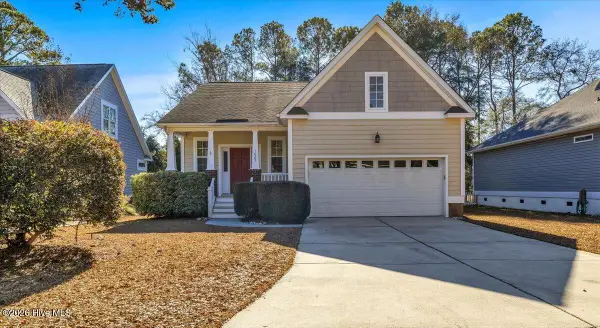733 Legare Lane Sw, Supply, NC 28462
Local realty services provided by:Better Homes and Gardens Real Estate Elliott Coastal Living
Listed by: lindsey m jenkins
Office: century 21 collective
MLS#:100512246
Source:NC_CCAR
Price summary
- Price:$1,195,000
- Price per sq. ft.:$315.14
About this home
Welcome to 733 Legare Lane SW, an extraordinary opportunity to own both a luxurious Low Country residence and a 40-foot boat slip in the prestigious Seascape at Holden Plantation, a waterfront marina community known for its unmatched amenities and elegant coastal living. Situated on an oversized 1.44-acre homesite, this stately raised Southern-style home blends grandeur with warmth, offering an expansive and thoughtfully designed layout that includes 3 spacious ensuite bedrooms, 4 full bathrooms, one half bath, a beautifully appointed home office, and a large bonus room adjacent to the 2-car garage. Every inch of this home reflects craftsmanship and attention to detail—from the rich trim work and transom windows throughout, the freshly refinished pine flooring, to the Wolfe gas range, IPE upgraded decking, 10-zone irrigation system maintaining the lush, private landscape, and a brand-new roof (10/2025) with IBHS FORTIFIED Roofâ„¢ endorsement and transferrable extended warranty. Designed with lifestyle and comfort in mind, the home features an elevator (recently serviced and updated by manufacturer), making each level easily accessible. The grand open living areas are bathed in natural light and flow effortlessly for entertaining or relaxed evenings at home. Built in surround sound in main living area as well as connected stereo to master suite and rear screened porch. Outdoors, enjoy serene privacy in your expansive yard with ample street setback and generous side and rear buffers, complete with a potting shed and surrounded by mature landscaping. Just around the corner, your included 40-foot boat slip provides quick and easy access to the Intracoastal Waterway, offering endless possibilities for boating, fishing, and exploring the coast. Living in Seascape means access to some of the most impressive amenities in coastal North Carolina, including a private marina, clubhouse, the iconic Manor House with indoor/outdoor pools, a hot tub, fitness center, beach clubhouse on Holden Beach, and scenic walking trails that weave through this beautifully maintained, gated community.Whether you're a boating enthusiast, a lover of Southern architecture, or simply searching for an exquisite home in a vibrant and private waterfront setting, 733 Legare Lane SW offers a rare and remarkable lifestyle
Contact an agent
Home facts
- Year built:2005
- Listing ID #:100512246
- Added:229 day(s) ago
- Updated:January 22, 2026 at 09:20 AM
Rooms and interior
- Bedrooms:3
- Total bathrooms:5
- Full bathrooms:4
- Half bathrooms:1
- Living area:3,792 sq. ft.
Heating and cooling
- Cooling:Central Air
- Heating:Electric, Fireplace(s), Heat Pump, Heating, Propane
Structure and exterior
- Roof:Architectural Shingle
- Year built:2005
- Building area:3,792 sq. ft.
- Lot area:1.44 Acres
Schools
- High school:West Brunswick
- Middle school:Cedar Grove
- Elementary school:Virginia Williamson
Utilities
- Water:County Water, Water Connected
Finances and disclosures
- Price:$1,195,000
- Price per sq. ft.:$315.14
New listings near 733 Legare Lane Sw
- New
 $60,000Active0.64 Acres
$60,000Active0.64 Acres3627 Concordia Avenue Sw, Supply, NC 28462
MLS# 100550558Listed by: PROACTIVE REAL ESTATE - New
 $320,000Active3 beds 2 baths1,571 sq. ft.
$320,000Active3 beds 2 baths1,571 sq. ft.1449 Holden Beach Road Sw, Supply, NC 28462
MLS# 100550559Listed by: SALT AIR REALTY LLC  $466,990Pending3 beds 2 baths1,601 sq. ft.
$466,990Pending3 beds 2 baths1,601 sq. ft.1274 Black Wolf Run, Sunset Beach, NC 28468
MLS# 100550475Listed by: NEXTHOME CAPE FEAR- New
 $598,000Active3 beds 3 baths2,626 sq. ft.
$598,000Active3 beds 3 baths2,626 sq. ft.1282 Black Wolf Run, Sunset Beach, NC 28468
MLS# 100549715Listed by: NEXTHOME CAPE FEAR - New
 $2,590,000Active4 beds 5 baths2,819 sq. ft.
$2,590,000Active4 beds 5 baths2,819 sq. ft.108 Strawflower Drive, Holden Beach, NC 28462
MLS# 100550371Listed by: PROACTIVE REAL ESTATE - New
 $169,000Active0.33 Acres
$169,000Active0.33 Acres117 Genoes Point Road Sw, Supply, NC 28462
MLS# 100550409Listed by: LISTWITHFREEDOM.COM - New
 $369,000Active3 beds 3 baths1,600 sq. ft.
$369,000Active3 beds 3 baths1,600 sq. ft.1087 Indigo Branch Road Sw, Supply, NC 28462
MLS# 100550365Listed by: COLDWELL BANKER SEA COAST ADVANTAGE - New
 $859,000Active4 beds 4 baths3,200 sq. ft.
$859,000Active4 beds 4 baths3,200 sq. ft.1872 Russell Hewett Road Sw, Supply, NC 28462
MLS# 100550305Listed by: PROACTIVE REAL ESTATE - New
 $69,000Active0.27 Acres
$69,000Active0.27 Acres2022 Anna Street Sw, Supply, NC 28462
MLS# 100550334Listed by: LISTWITHFREEDOM.COM - New
 $267,500Active3 beds 2 baths1,281 sq. ft.
$267,500Active3 beds 2 baths1,281 sq. ft.884 Shipley Way Sw, Supply, NC 28462
MLS# 100549910Listed by: KELLER WILLIAMS INNOVATE-OKI
