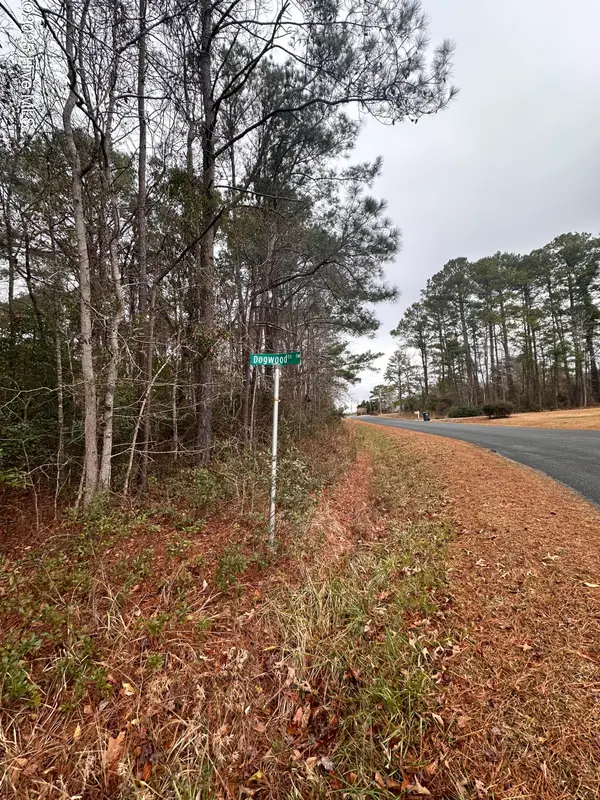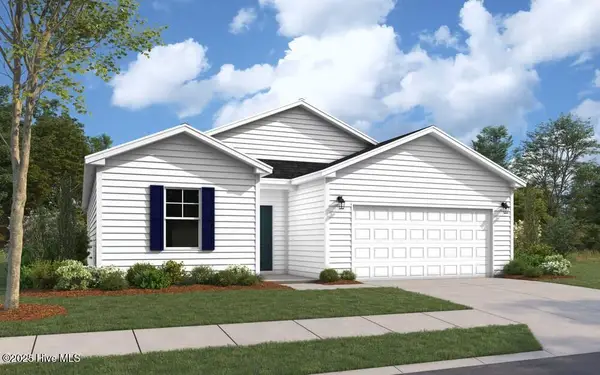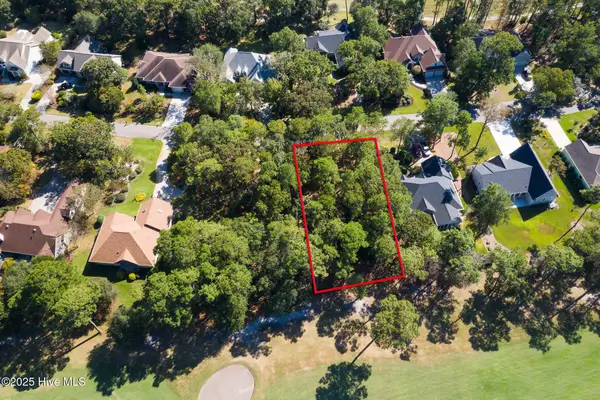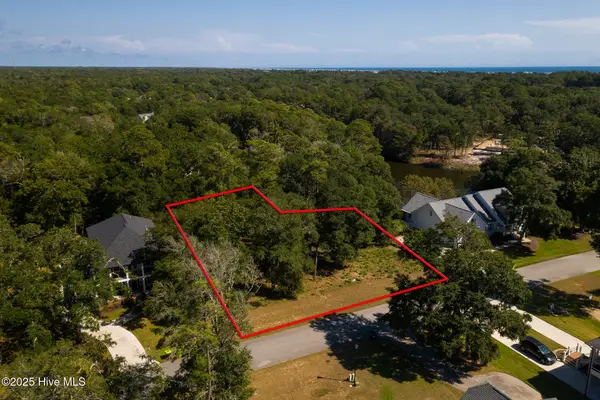948 Sabbath Home Road Sw, Supply, NC 28462
Local realty services provided by:Better Homes and Gardens Real Estate Lifestyle Property Partners
948 Sabbath Home Road Sw,Supply, NC 28462
$335,000
- 6 Beds
- 4 Baths
- 2,904 sq. ft.
- Single family
- Active
Listed by:karen m mitchell
Office:proactive real estate
MLS#:100522723
Source:NC_CCAR
Price summary
- Price:$335,000
- Price per sq. ft.:$115.36
About this home
Investor opportunity: Versatile property near Holden Beach w/ future commercial potential~ Discover a rare investment opportunity on a sizable parcel just under an acre, exceptionally close to the pristine shores of Holden Beach. This property presents the best of both worlds: currently zoned for residential use, it holds significant future potential for commercial development in an area experiencing increasing demand.
Key Features: Proximity to Holden Beach: Enjoy easy access to the renowned beach, known for their quiet charm & family-friendly atmosphere.
Expansion Possibilities: W/ just under an acre of land, there is ample room to expand the current residential property or redevelop for future commercial ventures (subject to rezoning & local regulations) ~ Priced Below Tax Value: strategically priced below its assessed value, offering an attractive entry point for investors seeking potential appreciation. Growing Area: Holden Beach & surrounding Brunswick County are experiencing a surge in both residential & commercial development, indicating promising long-term growth for this location. Investment Highlights:
High Appreciation Potential: Investing in a location like this, w/ proximity to a popular beach destination & strong growth trends, offers the potential for significant value appreciation over time.
Versatile Use: The property's current residential zoning allows for immediate income generation through rentals or personal use, while the future commercial potential opens doors for various business opportunities, like retail or hospitality. Favorable Commercial Development Outlook: Holden Beach's growing tourism & population are driving demand for commercial spaces, creating a strong potential for a successful commercial venture down the line. Embrace the chance to acquire a valuable asset in a highly desirable location w/ a unique blend of current utility & future potential. (Note: Potential buyers conduct due diligence regarding zoning regulations etc)
Contact an agent
Home facts
- Year built:1981
- Listing ID #:100522723
- Added:59 day(s) ago
- Updated:September 30, 2025 at 10:18 AM
Rooms and interior
- Bedrooms:6
- Total bathrooms:4
- Full bathrooms:1
- Half bathrooms:3
- Living area:2,904 sq. ft.
Heating and cooling
- Cooling:Central Air
- Heating:Electric, Gas Pack, Heating, Propane
Structure and exterior
- Roof:Shingle
- Year built:1981
- Building area:2,904 sq. ft.
- Lot area:0.87 Acres
Schools
- High school:West Brunswick
- Middle school:Cedar Grove
- Elementary school:Virginia Williamson
Utilities
- Water:County Water, Water Connected, Water Tap Paid
Finances and disclosures
- Price:$335,000
- Price per sq. ft.:$115.36
New listings near 948 Sabbath Home Road Sw
- New
 $75,000Active0.46 Acres
$75,000Active0.46 Acres151 Dogwood Trail Sw, Supply, NC 28462
MLS# 100533362Listed by: COASTAL CAROLINA REALTY LLC - New
 $90,000Active0.34 Acres
$90,000Active0.34 Acres1834 Russell Hewett Road Sw, Supply, NC 28462
MLS# 100533343Listed by: INTRACOASTAL REALTY - New
 $319,665Active3 beds 2 baths1,721 sq. ft.
$319,665Active3 beds 2 baths1,721 sq. ft.1153 Garland Lake Cir Sw, Supply, NC 28462
MLS# 100533302Listed by: DREAM FINDERS REALTY LLC - New
 $69,000Active0.42 Acres
$69,000Active0.42 Acres410 Lockwood Lane Sw, Supply, NC 28462
MLS# 100533246Listed by: OLLIE RAJA REALTY LLC - New
 $89,000Active0.45 Acres
$89,000Active0.45 Acres1884 Russell Hewett Road Sw, Supply, NC 28462
MLS# 100533242Listed by: OLLIE RAJA REALTY LLC - New
 $79,900Active0.49 Acres
$79,900Active0.49 Acres2090 Oyster Harbour Parkway Sw, Supply, NC 28462
MLS# 100533200Listed by: COLDWELL BANKER SEA COAST ADVANTAGE - New
 $363,230Active4 beds 3 baths2,267 sq. ft.
$363,230Active4 beds 3 baths2,267 sq. ft.3087 Cape Point Ln Sw Lane Sw, Supply, NC 28462
MLS# 100533204Listed by: DREAM FINDERS REALTY LLC - New
 $224,490Active3 beds 2 baths1,155 sq. ft.
$224,490Active3 beds 2 baths1,155 sq. ft.1032 Maple View Road Sw, Supply, NC 28462
MLS# 100533196Listed by: WJH BROKERAGE NC LLC - New
 $249,490Active4 beds 3 baths1,765 sq. ft.
$249,490Active4 beds 3 baths1,765 sq. ft.1028 Maple View Road Sw, Supply, NC 28462
MLS# 100533194Listed by: WJH BROKERAGE NC LLC - New
 $340,185Active3 beds 2 baths1,842 sq. ft.
$340,185Active3 beds 2 baths1,842 sq. ft.3079 Cape Point Ln Sw Sw, Supply, NC 28462
MLS# 100533189Listed by: DREAM FINDERS REALTY LLC
