107 Loch Haven Road, Swannanoa, NC 28778
Local realty services provided by:Better Homes and Gardens Real Estate Foothills
Listed by: eddie colley
Office: keller williams - black mtn.
MLS#:4291723
Source:CH
107 Loch Haven Road,Swannanoa, NC 28778
$310,000
- 3 Beds
- 3 Baths
- 1,558 sq. ft.
- Townhouse
- Active
Price summary
- Price:$310,000
- Price per sq. ft.:$198.97
- Monthly HOA dues:$130
About this home
Nestled on a quiet cul-de-sac, this cozy (3 bedroom/2.5 bathroom) home radiates warmth, comfort, and charm from the moment you pull into the driveway. With soft exterior colors, a neatly landscaped entranceway, and a welcoming front porch, it feels like a warm hug at the end of a long day. A centered tree in the manicured front lawn casts a cool shade over you, perfect for the warmer months. Stepping across the threshold, you’ll find a naturally flowing layout with warm hardwood floors in both the living room and the dining room. Separated by steps leading to the upstairs, the living room is your quiet oasis, perfect for reading or binging your favorite series on a rainy day. The dining room seamlessly flows into the kitchen, creating a warm and open space that encourages connection and conversation. The two areas blend effortlessly - defined by subtle shifts in lighting, textures, and your unique design additions. Imagine the gatherings and the chapters of your story being written. Upstairs, the master suite is your private sanctuary, with a spacious sleeping area large enough for additional seating. This suite also offers a thoughtfully designed bathroom that features a spacious double-sink vanity, offering both functionality and comfort for shared use. Each sink is set into a smooth countertop with ample space between, providing personal areas for two people to get ready without feeling crowded. A large window lets in natural light, enhancing the fresh, clean atmosphere, while thoughtful touches such as candles and plants, add a touch of cozy luxury. Above each sink, a stylish mirror hangs beneath soft, ambient lighting - ideal for both early morning routines and relaxing nighttime wind-downs. The cabinetry below is generous, with deep drawers and organization that keeps the space tidy and clutter-free. Each additional bedroom is generously sized, with lots of natural light and unique design touches to make guests or family feel instantly at home. Designed with both comfort and functionality in mind, this home might just be the perfect one! Whether it's waking up to birdsong, sipping coffee in your private yard off the kitchen, or enjoying a dip in the community pool, every detail of this home is designed to inspire calm, creativity, and lasting memories. Settle into this charming townhome with ease.
Contact an agent
Home facts
- Year built:2002
- Listing ID #:4291723
- Updated:December 10, 2025 at 02:25 PM
Rooms and interior
- Bedrooms:3
- Total bathrooms:3
- Full bathrooms:2
- Half bathrooms:1
- Living area:1,558 sq. ft.
Heating and cooling
- Cooling:Heat Pump
- Heating:Heat Pump
Structure and exterior
- Year built:2002
- Building area:1,558 sq. ft.
- Lot area:0.05 Acres
Schools
- High school:Charles D Owen
- Elementary school:WD Williams
Utilities
- Sewer:Public Sewer
Finances and disclosures
- Price:$310,000
- Price per sq. ft.:$198.97
New listings near 107 Loch Haven Road
- New
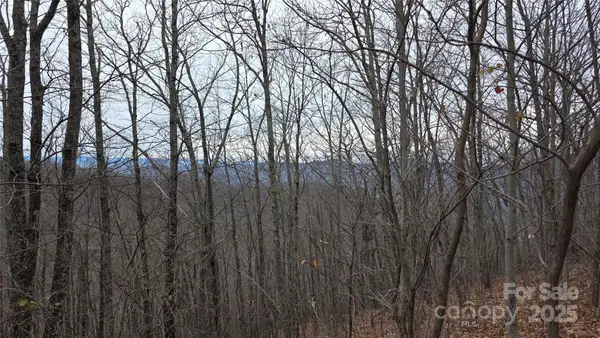 $215,000Active3.96 Acres
$215,000Active3.96 Acres402 High Hickory Trail #51, Swannanoa, NC 28778
MLS# 4327656Listed by: ROOTS PROPERTY ADVISORS DBA REDTREE PROPERTY ADVISORS - New
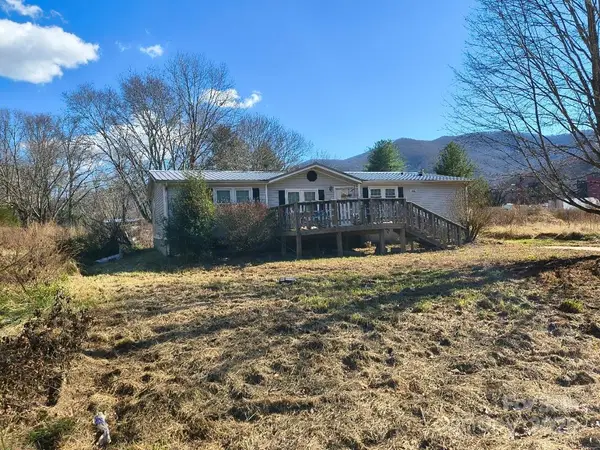 $31,000Active0.23 Acres
$31,000Active0.23 Acres11 River Meadow Drive #8, Swannanoa, NC 28778
MLS# 4326711Listed by: REAL ESTATE REVOLUTIONS 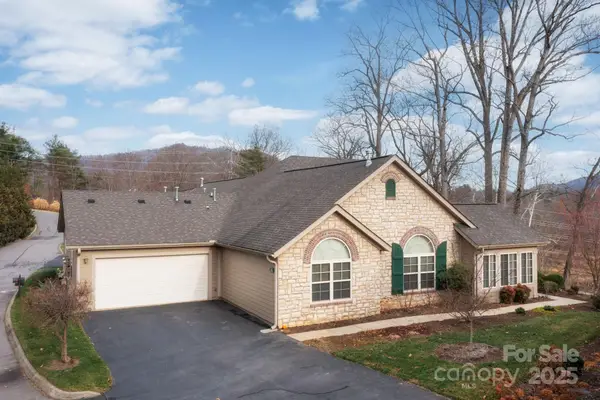 $525,000Active2 beds 2 baths1,778 sq. ft.
$525,000Active2 beds 2 baths1,778 sq. ft.36 Craggy Vista Drive, Swannanoa, NC 28778
MLS# 4325437Listed by: MOSAIC COMMUNITY LIFESTYLE REALTY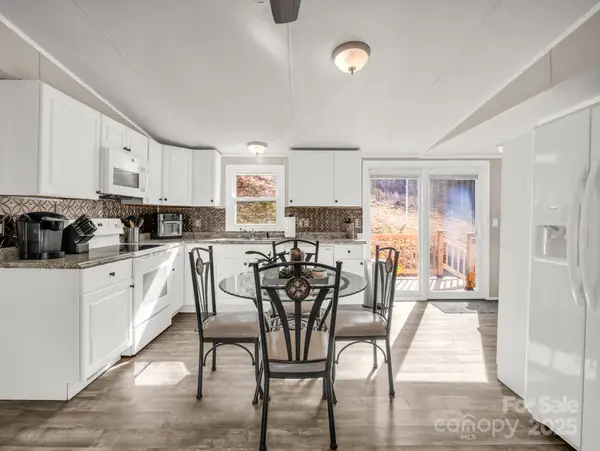 $249,900Active3 beds 2 baths1,056 sq. ft.
$249,900Active3 beds 2 baths1,056 sq. ft.106 Hazy Day Road, Swannanoa, NC 28778
MLS# 4324337Listed by: REALTY ONE GROUP PIVOT ASHEVILLE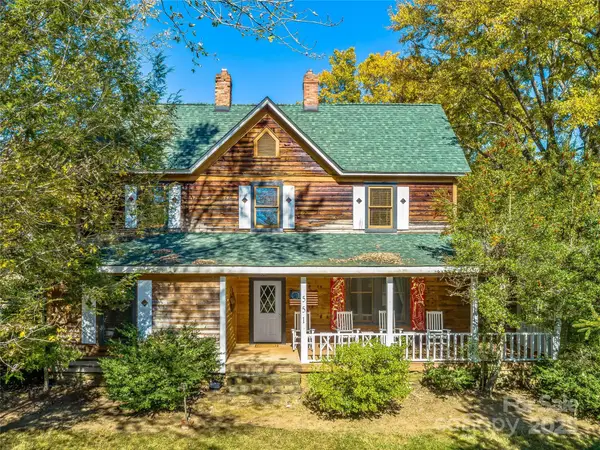 $749,000Active6 beds 5 baths3,170 sq. ft.
$749,000Active6 beds 5 baths3,170 sq. ft.551 Bee Tree Road, Swannanoa, NC 28778
MLS# 4322691Listed by: ASHEVILLE REALTY GROUP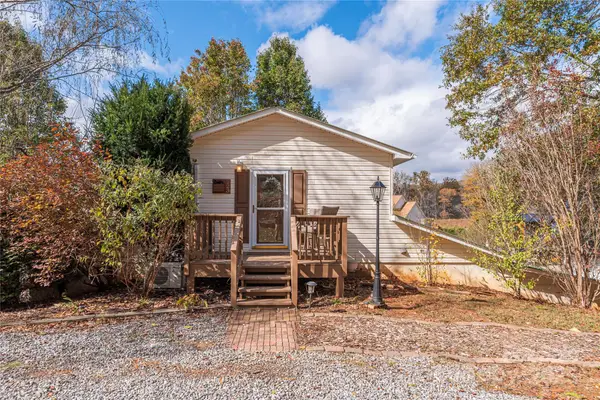 $399,000Active2 beds 2 baths513 sq. ft.
$399,000Active2 beds 2 baths513 sq. ft.223 Davidson Road, Swannanoa, NC 28778
MLS# 4322798Listed by: PREFERRED PROPERTIES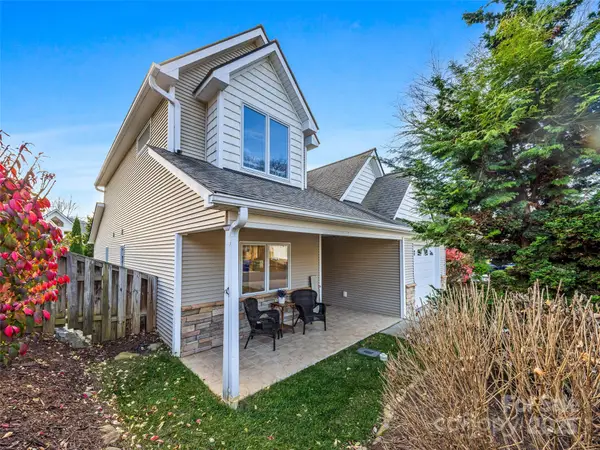 $398,500Active3 beds 3 baths1,963 sq. ft.
$398,500Active3 beds 3 baths1,963 sq. ft.34 Beekeeper Trail, Swannanoa, NC 28778
MLS# 4321966Listed by: HOWARD HANNA BEVERLY-HANKS ASHEVILLE-BILTMORE PARK $475,000Active3 beds 2 baths2,923 sq. ft.
$475,000Active3 beds 2 baths2,923 sq. ft.1115 Bee Tree Road, Swannanoa, NC 28778
MLS# 4320874Listed by: KELLER WILLIAMS PROFESSIONALS $439,900Active3 beds 2 baths1,511 sq. ft.
$439,900Active3 beds 2 baths1,511 sq. ft.62 Mackenzie Way, Swannanoa, NC 28778
MLS# 4320694Listed by: SOUZA REALTY LLC $59,000Active0.21 Acres
$59,000Active0.21 AcresLot 1B Harmony Road #1B, Swannanoa, NC 28778
MLS# 4320593Listed by: RE/MAX RESULTS
