15 Maplewood Drive, Swannanoa, NC 28778
Local realty services provided by:Better Homes and Gardens Real Estate Heritage
Listed by: shannon watkins
Office: howard hanna beverly-hanks asheville-downtown
MLS#:4277307
Source:CH
15 Maplewood Drive,Swannanoa, NC 28778
$580,000
- 4 Beds
- 3 Baths
- 2,320 sq. ft.
- Single family
- Active
Price summary
- Price:$580,000
- Price per sq. ft.:$250
About this home
Reduced! Amazing Price for This Acreage Plus a Large Home So Convenient to Everything! 2 Primary Bedroom Suites! One on Main and One in the Lower Level for Guests or Airbnb Potential. Only 18 Mins to Downtown Asheville. 9 Mins to Lake Tomahawk in Black Mountain, 2 Mins to Dynamite Coffee & Pisgah Brewing. New Roof 2019, New HVAC in 2023 and 2025. Triple Water Filtration System & Softener, New Pressure Tank, New Hot Water Heater, Trex Decking & Beautiful Flooring completes this Move-In Ready home! Convenient to both Asheville and Black Mountain, but in the perfect location for privacy. Tons of Outdoor Space including a Potential Auxiliary Dwelling or Garage Building Space, 2 RV Spots, 2 Fire Pits for gatherings & a Trail down to the Spring Fed Pond where the property levels out again. Perched above the Swannanoa Valley, this 2.3 acre property has so much to offer & Beautifully Remodeled Home with space for everything & incredible craftsmanship. The main level Vaulted Ceiling and Open Floor Plan is fantastic. The lower level was fully finished to include an extra refrigerator & freezer possible kitchenette area, living area, a flex space, a Second Primary Bedroom Suite with a Huge Walk-Through Closet leading into the Spa-like Bathroom with a Walk-in Tiled Shower. Lower Level has Coffered Ceilings, tons of light, Maybe a Rentable Airbnb?
Contact an agent
Home facts
- Year built:2000
- Listing ID #:4277307
- Updated:December 17, 2025 at 09:58 PM
Rooms and interior
- Bedrooms:4
- Total bathrooms:3
- Full bathrooms:3
- Living area:2,320 sq. ft.
Heating and cooling
- Cooling:Central Air, Ductless
- Heating:Ductless, Forced Air
Structure and exterior
- Year built:2000
- Building area:2,320 sq. ft.
- Lot area:2.21 Acres
Schools
- High school:Charles D Owen
- Elementary school:Black Mountain
Utilities
- Water:Well
- Sewer:Septic (At Site)
Finances and disclosures
- Price:$580,000
- Price per sq. ft.:$250
New listings near 15 Maplewood Drive
- New
 $349,000Active3 beds 2 baths1,171 sq. ft.
$349,000Active3 beds 2 baths1,171 sq. ft.78 Woodcreek Circle, Swannanoa, NC 28778
MLS# 4329826Listed by: NEXTHOME AVL REALTY - New
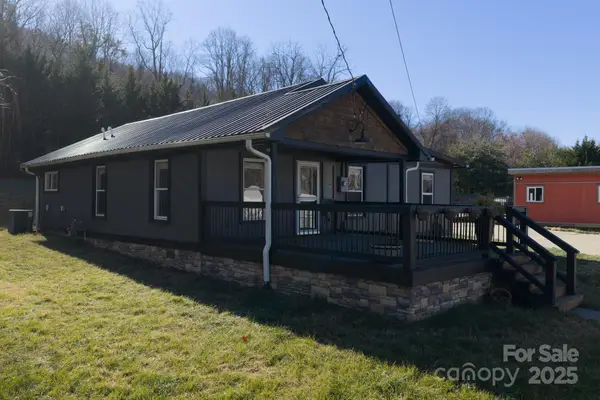 $445,000Active4 beds 3 baths1,400 sq. ft.
$445,000Active4 beds 3 baths1,400 sq. ft.206 Martin Road, Swannanoa, NC 28778
MLS# 4328495Listed by: LANTERN REALTY & DEVELOPMENT - New
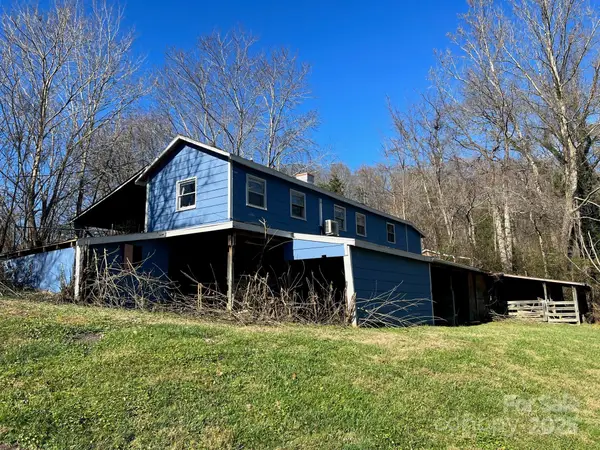 $225,000Active1 beds 1 baths611 sq. ft.
$225,000Active1 beds 1 baths611 sq. ft.9 Riddle Road, Swannanoa, NC 28778
MLS# 4329684Listed by: ASHEVILLE REALTY GROUP - New
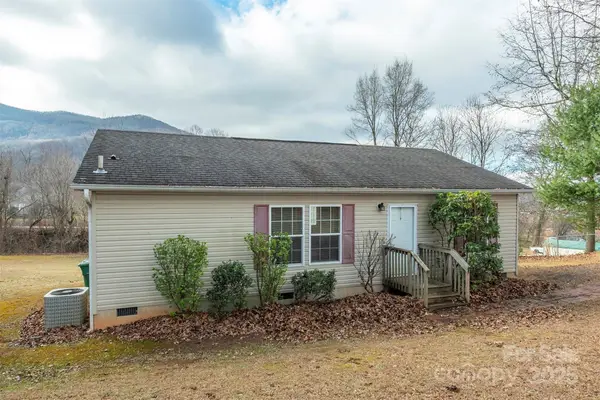 $499,000Active2 beds 2 baths1,081 sq. ft.
$499,000Active2 beds 2 baths1,081 sq. ft.332 Richmond Avenue, Swannanoa, NC 28778
MLS# 4328632Listed by: GREYBEARD REALTY - New
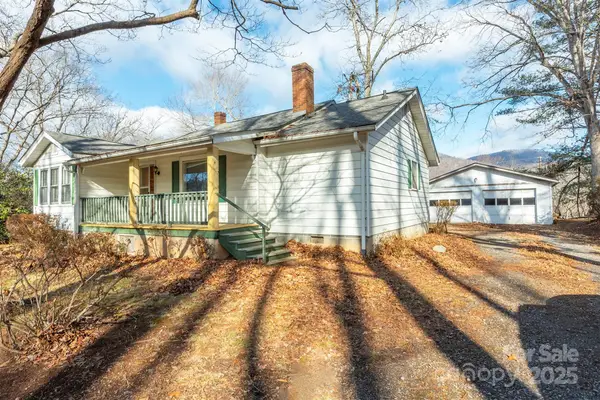 $515,000Active2 beds 2 baths1,166 sq. ft.
$515,000Active2 beds 2 baths1,166 sq. ft.333 Richmond Avenue, Swannanoa, NC 28778
MLS# 4328650Listed by: GREYBEARD REALTY - New
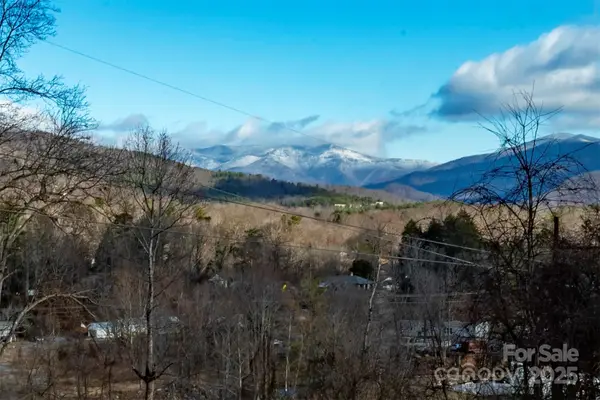 $1,014,000Active5.98 Acres
$1,014,000Active5.98 Acres332 and 333 Richmond Avenue, Swannanoa, NC 28778
MLS# 4329370Listed by: GREYBEARD REALTY - New
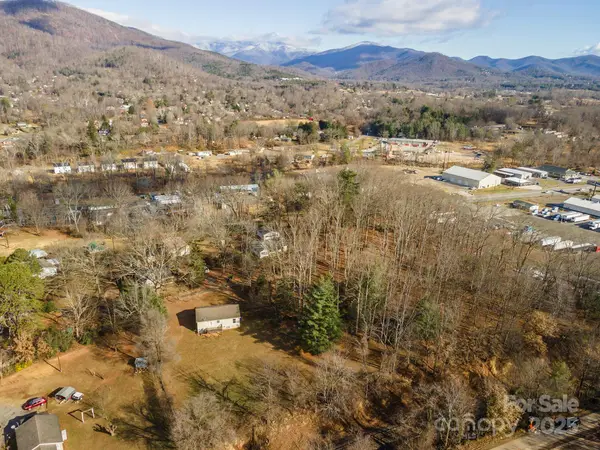 $1,014,000Active4 beds 4 baths2,247 sq. ft.
$1,014,000Active4 beds 4 baths2,247 sq. ft.332 & 333 Richmond Avenue, Swannanoa, NC 28778
MLS# 4329559Listed by: GREYBEARD REALTY 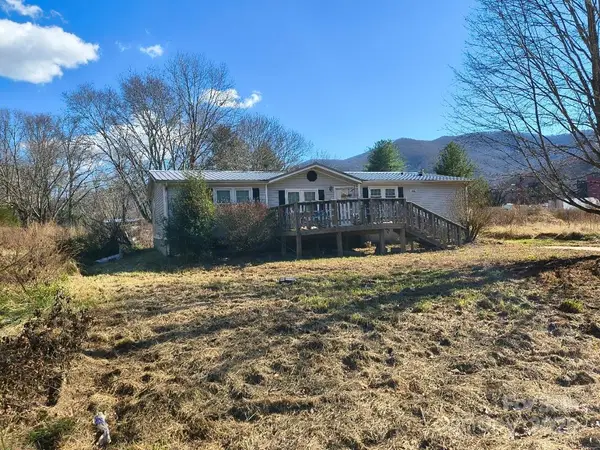 $31,000Active0.23 Acres
$31,000Active0.23 Acres11 River Meadow Drive #8, Swannanoa, NC 28778
MLS# 4326711Listed by: REAL ESTATE REVOLUTIONS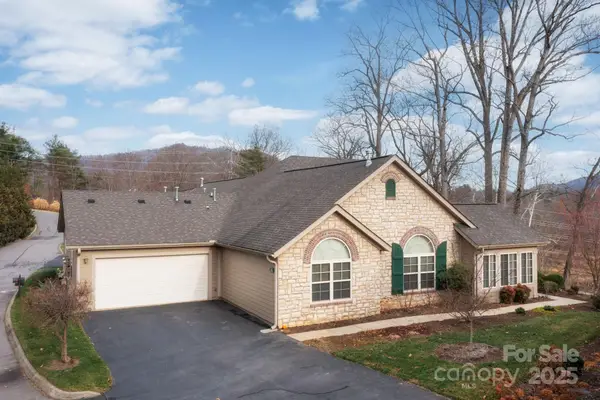 $525,000Active2 beds 2 baths1,778 sq. ft.
$525,000Active2 beds 2 baths1,778 sq. ft.36 Craggy Vista Drive, Swannanoa, NC 28778
MLS# 4325437Listed by: MOSAIC COMMUNITY LIFESTYLE REALTY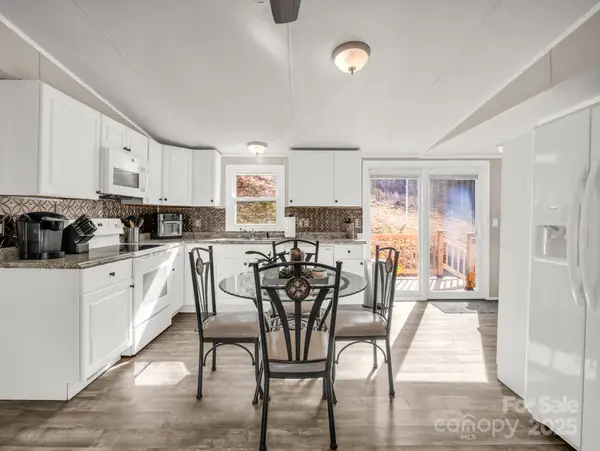 $248,900Active3 beds 2 baths1,056 sq. ft.
$248,900Active3 beds 2 baths1,056 sq. ft.106 Hazy Day Road, Swannanoa, NC 28778
MLS# 4324337Listed by: REALTY ONE GROUP PIVOT ASHEVILLE
