- BHGRE®
- North Carolina
- Swannanoa
- 28 Craggy Vista Drive
28 Craggy Vista Drive, Swannanoa, NC 28778
Local realty services provided by:Better Homes and Gardens Real Estate Integrity Partners
Listed by: andrew pulsifer
Office: be realty home brokerage
MLS#:4312600
Source:CH
28 Craggy Vista Drive,Swannanoa, NC 28778
$635,000
- 3 Beds
- 3 Baths
- 1,883 sq. ft.
- Townhouse
- Active
Price summary
- Price:$635,000
- Price per sq. ft.:$337.23
- Monthly HOA dues:$450
About this home
The most charming of the cottages in Craggy View and one of just two Chateau II models, this elegantly appointed townhome with lovely landscaping and beautiful patio area is coming to market for the first time in 20 years! Original owner has crafted a haven of comfort filled with worldly touches, gorgeous Moldovian hand-crafted details in several spaces, tree views from every window and water views from some rooms help make this home the most private of all the cottages. Enjoy the passing wildlife, the shade from trees and their changing leaf colors in the fall, the green space buffer, and the views of water flowing at a distance. Your cozy place is here!
Home is wired for sound with six built in speakers connected to wired amp to enhance the ambiance, and the Nylon gazebo with patio furniture all conveys.
Just 10 minutes in either direction get you into Asheville or Black Mountain where eating, live music, shopping, entertainment and friendly people await.
If the wooded trail is your thing that's just a stone's throw away to get your started! This property abuts a local college with miles of trails that are accessible to public. Are rivers or mountain biking or fishing your preference? All of the natural world is within reach here! Choose your adventure and GO. Or just stay hunkered down next to the fire with nary a care...
Contact an agent
Home facts
- Year built:2005
- Listing ID #:4312600
- Updated:January 31, 2026 at 02:25 PM
Rooms and interior
- Bedrooms:3
- Total bathrooms:3
- Full bathrooms:2
- Half bathrooms:1
- Living area:1,883 sq. ft.
Heating and cooling
- Cooling:Heat Pump
- Heating:Forced Air, Heat Pump, Natural Gas
Structure and exterior
- Year built:2005
- Building area:1,883 sq. ft.
- Lot area:0.05 Acres
Schools
- High school:Charles D Owen
- Elementary school:WD Williams
Utilities
- Sewer:Public Sewer
Finances and disclosures
- Price:$635,000
- Price per sq. ft.:$337.23
New listings near 28 Craggy Vista Drive
- New
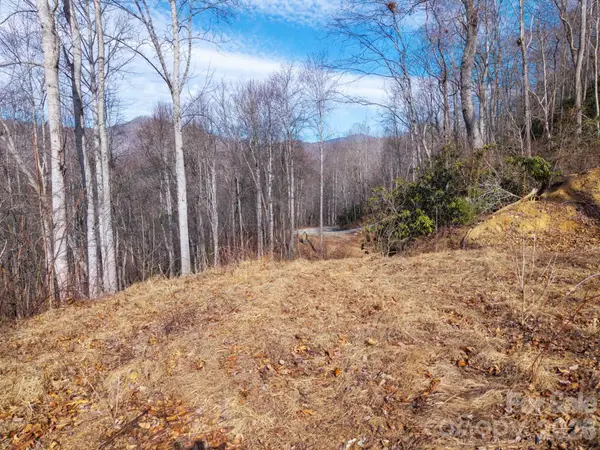 $175,000Active3.7 Acres
$175,000Active3.7 Acres000 Bee Tree Road #103B, Swannanoa, NC 28778
MLS# 4341675Listed by: KELLER WILLIAMS PROFESSIONALS - New
 $28,900Active1.87 Acres
$28,900Active1.87 Acres00 Wildflower Cove Road #18, Swannanoa, NC 28778
MLS# 4340503Listed by: GREYBEARD REALTY - New
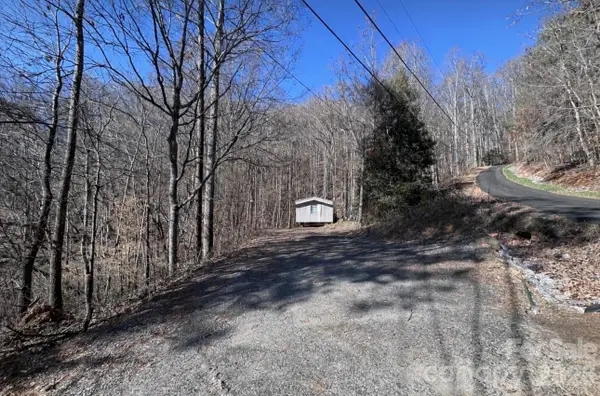 $166,000Active2 beds 2 baths917 sq. ft.
$166,000Active2 beds 2 baths917 sq. ft.224 Riddle Road, Swannanoa, NC 28778
MLS# 4338623Listed by: RE/MAX EXECUTIVE 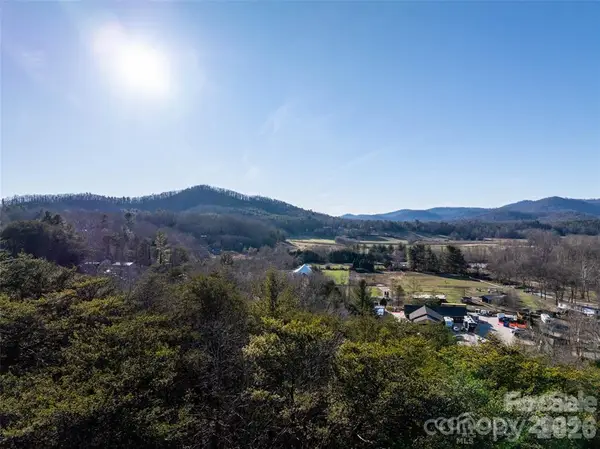 $350,000Active6.4 Acres
$350,000Active6.4 Acres477 Rowland Road, Swannanoa, NC 28778
MLS# 4336784Listed by: HOWARD HANNA BEVERLY-HANKS FREESTONE PROPERTIES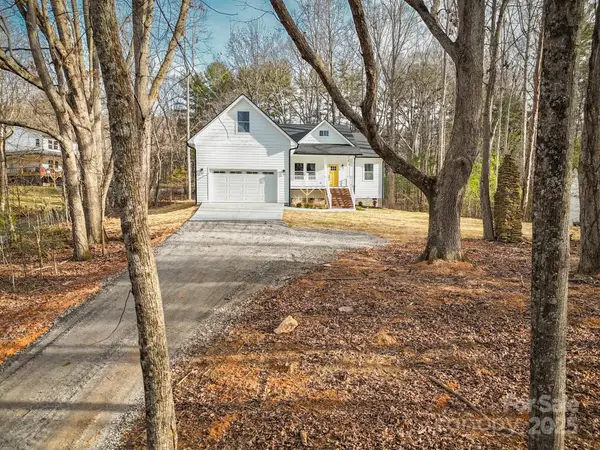 $524,900Active3 beds 2 baths1,699 sq. ft.
$524,900Active3 beds 2 baths1,699 sq. ft.444 Old Buckeye Cove Road, Swannanoa, NC 28778
MLS# 4308074Listed by: EXP REALTY LLC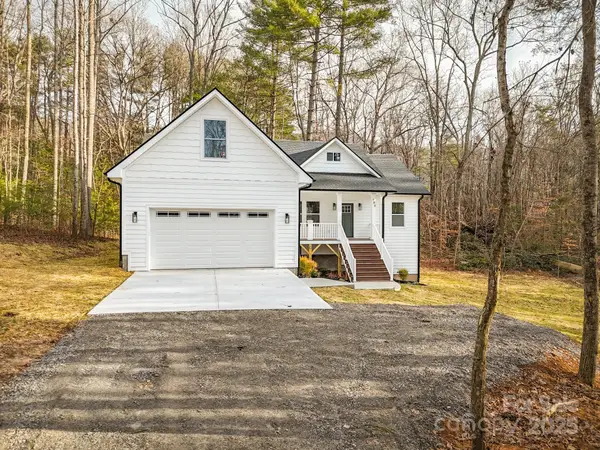 $524,900Active3 beds 2 baths1,699 sq. ft.
$524,900Active3 beds 2 baths1,699 sq. ft.446 Old Buckeye Cove Road, Swannanoa, NC 28778
MLS# 4308079Listed by: EXP REALTY LLC $485,000Active3 beds 3 baths1,956 sq. ft.
$485,000Active3 beds 3 baths1,956 sq. ft.122 Outlook Circle, Swannanoa, NC 28778
MLS# 4333481Listed by: ASHEVILLE REALTY GROUP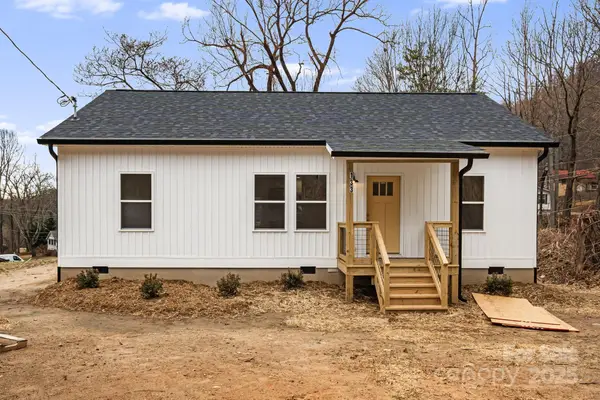 $315,000Active3 beds 2 baths1,007 sq. ft.
$315,000Active3 beds 2 baths1,007 sq. ft.133 Park Ridge Avenue, Swannanoa, NC 28778
MLS# 4331501Listed by: LOOKING GLASS REALTY AVL LLC $575,000Active4 beds 4 baths2,168 sq. ft.
$575,000Active4 beds 4 baths2,168 sq. ft.2 Woodburn Court, Swannanoa, NC 28778
MLS# 4329878Listed by: GREYBEARD REALTY $219,000Active5.2 Acres
$219,000Active5.2 Acres000 Christian Creek Road, Swannanoa, NC 28778
MLS# 4330914Listed by: KELLER WILLIAMS MTN PARTNERS, LLC

