28 & 29 Spruce Chase Lane, Swannanoa, NC 28778
Local realty services provided by:Better Homes and Gardens Real Estate Foothills
Listed by: erin white
Office: keller williams professionals
MLS#:4251012
Source:CH
Price summary
- Price:$3,600,000
- Price per sq. ft.:$620.05
About this home
Rare 238-acre Swannanoa Valley property featuring multiple build sites, established roads, water features, and two existing residences. Open use zoning allows for endless possibilities for development or private use.
The land features an established network of logging roads and trails providing access to multiple elevated, building sites with sweeping views of Bee Tree Lake and the surrounding valley. These routes offer strong potential for future road improvements and expanded infrastructure.
Lower cleared acreage is well-suited for pasture, farming, or additional home sites, while wooded and rolling sections provide privacy and long-term land value. A separate entrance serves a developed RV and camping area with utilities in place, offering immediate income or guest-use potential.
Natural features include a waterfall, three ponds, and a robust creek, enhancing both aesthetic and functional appeal. The property also includes multiple outbuildings, including a barn with solar panels, spring house, greenhouse, reconstructed log cabin, and full mechanic’s shop, supporting agricultural, construction, or multi-use operations.
Two existing residences — Bee Haven and the historic 1907 Wood Bee Home — provide flexibility for owner occupancy, rental income, or on-site management.
Designed for reliability and independence, the property includes backup solar power, hydroelectric power, gas heat, and Starlink internet, supporting modern connectivity and year-round comfort. A restored functional spring house provides natural cold storage for perishables.
With its combination of significant acreage, road access, utilities, water features, and multiple structures, this property is ideally suited for a private family compound, conservation estate, retreat center, eco-development, event venue, subdivision, or working farm. Open use zoning. Buyer responsible for confirming zoning, restrictions, and suitability for intended use.
Opportunities of this scale and versatility in the Swannanoa Valley are increasingly rare.
Contact an agent
Home facts
- Year built:1979
- Listing ID #:4251012
- Updated:February 12, 2026 at 11:58 PM
Rooms and interior
- Bedrooms:6
- Total bathrooms:7
- Full bathrooms:5
- Half bathrooms:2
- Living area:5,806 sq. ft.
Heating and cooling
- Heating:Propane, Radiant Floor
Structure and exterior
- Roof:Metal
- Year built:1979
- Building area:5,806 sq. ft.
- Lot area:238.36 Acres
Schools
- High school:Charles D Owen
- Elementary school:WD Williams
Utilities
- Sewer:Septic (At Site)
Finances and disclosures
- Price:$3,600,000
- Price per sq. ft.:$620.05
New listings near 28 & 29 Spruce Chase Lane
- New
 $440,500Active3 beds 3 baths2,225 sq. ft.
$440,500Active3 beds 3 baths2,225 sq. ft.40 Beekeeper Trail, Swannanoa, NC 28778
MLS# 4345440Listed by: HOWARD HANNA BEVERLY-HANKS ASHEVILLE-NORTH - New
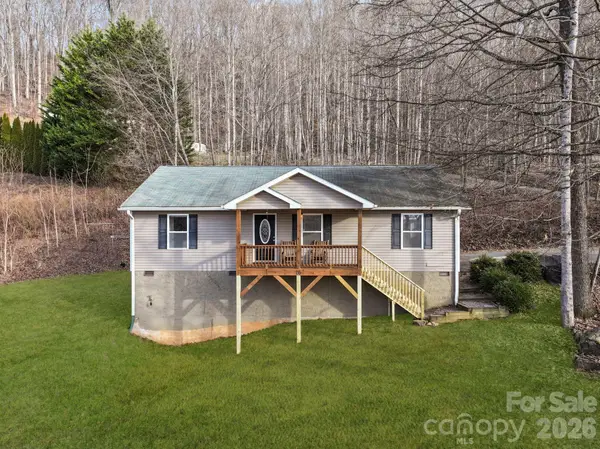 $399,500Active3 beds 2 baths1,308 sq. ft.
$399,500Active3 beds 2 baths1,308 sq. ft.76 Hershel Lane, Swannanoa, NC 28778
MLS# 4342479Listed by: PATTON ALLEN REAL ESTATE LLC - New
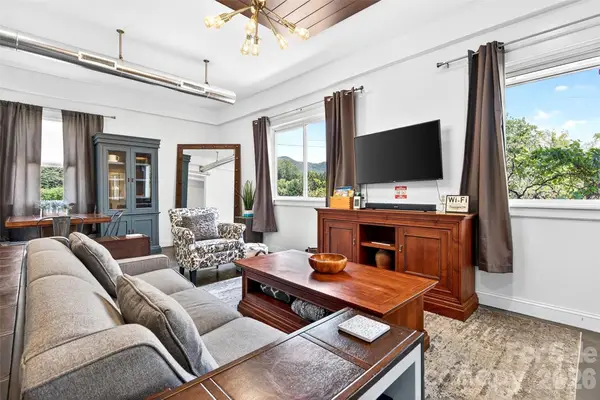 $750,000Active2 beds 3 baths2,586 sq. ft.
$750,000Active2 beds 3 baths2,586 sq. ft.626 Old Lytle Cove Road, Swannanoa, NC 28778
MLS# 4341042Listed by: REAL BROKER, LLC 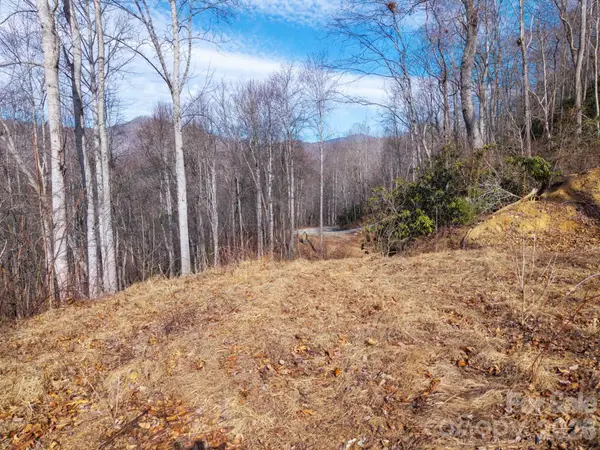 $175,000Active3.7 Acres
$175,000Active3.7 Acres000 Bee Tree Road #103B, Swannanoa, NC 28778
MLS# 4341675Listed by: KELLER WILLIAMS PROFESSIONALS $28,900Active1.87 Acres
$28,900Active1.87 Acres00 Wildflower Cove Road #18, Swannanoa, NC 28778
MLS# 4340503Listed by: GREYBEARD REALTY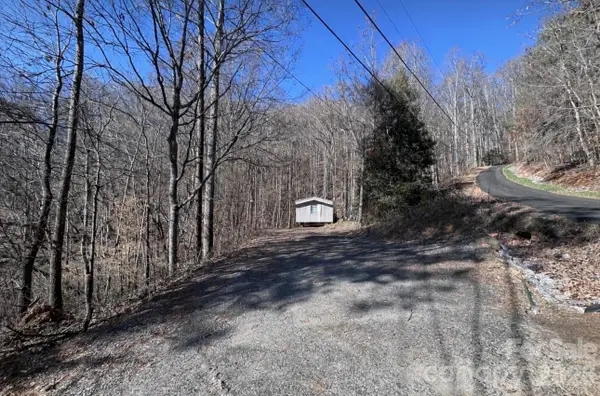 $166,000Active2 beds 2 baths917 sq. ft.
$166,000Active2 beds 2 baths917 sq. ft.224 Riddle Road, Swannanoa, NC 28778
MLS# 4338623Listed by: RE/MAX EXECUTIVE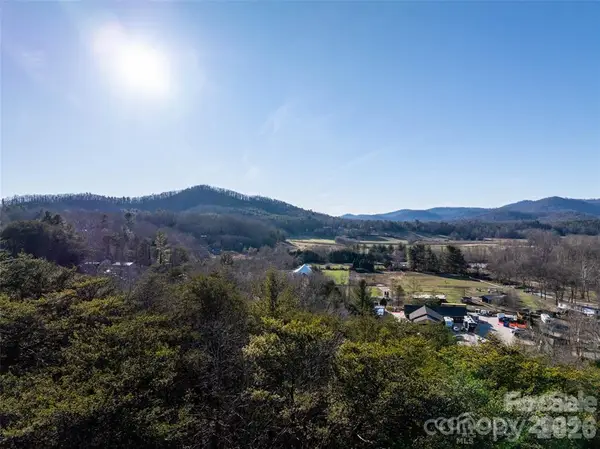 $350,000Active6.4 Acres
$350,000Active6.4 Acres477 Rowland Road, Swannanoa, NC 28778
MLS# 4336784Listed by: HOWARD HANNA BEVERLY-HANKS FREESTONE PROPERTIES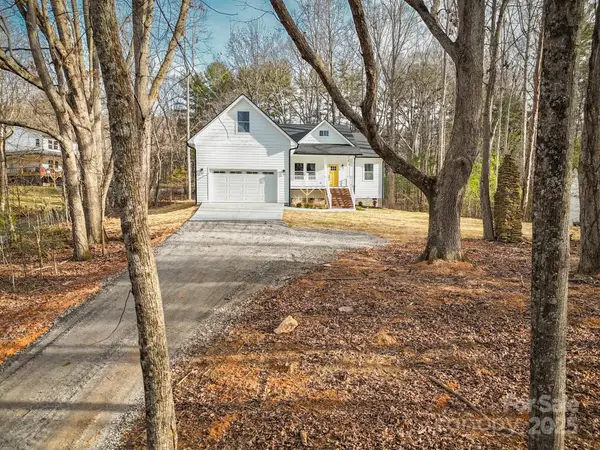 $524,900Active3 beds 2 baths1,699 sq. ft.
$524,900Active3 beds 2 baths1,699 sq. ft.444 Old Buckeye Cove Road, Swannanoa, NC 28778
MLS# 4308074Listed by: EXP REALTY LLC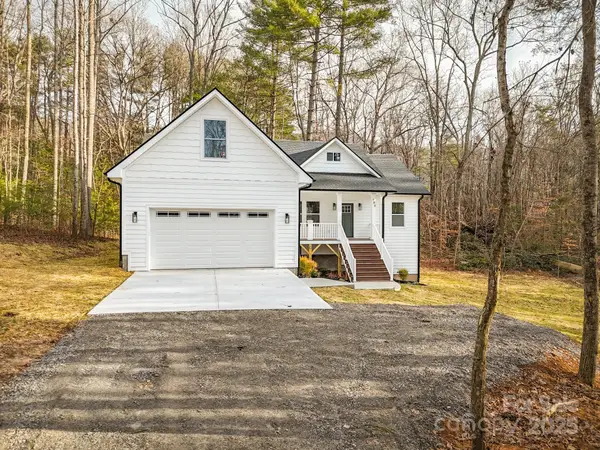 $524,900Active3 beds 2 baths1,699 sq. ft.
$524,900Active3 beds 2 baths1,699 sq. ft.446 Old Buckeye Cove Road, Swannanoa, NC 28778
MLS# 4308079Listed by: EXP REALTY LLC $485,000Active3 beds 3 baths1,956 sq. ft.
$485,000Active3 beds 3 baths1,956 sq. ft.122 Outlook Circle, Swannanoa, NC 28778
MLS# 4333481Listed by: ASHEVILLE REALTY GROUP

