50 Beekeeper Trail, Swannanoa, NC 28778
Local realty services provided by:Better Homes and Gardens Real Estate Paracle
Listed by: mary noble braden, holly lindsey
Office: noble & company realty
MLS#:4333186
Source:CH
Price summary
- Price:$515,000
- Price per sq. ft.:$203.72
- Monthly HOA dues:$300
About this home
50 Beekeeper Trail is more than just a beautifully renovated home — it’s a lifestyle choice. Nestled on a quiet dead-end street, it offers a rare balance: privacy and serenity while still being only 10 minutes to both Asheville and Black Mountain. For those who love to explore the arts, restaurants, breweries, and outdoor adventure, this address is the perfect middle ground. The community has a friendly, walkable feel, and the common green space behind the property creates a sense of openness you won’t find in many neighborhoods.The renovation wasn’t just cosmetic — it was thoughtful. With three ensuite-style bedrooms, each in its own section of the home, there’s built-in flexibility for multi-generational living, hosting guests, or even long term rental potential. Vaulted ceilings and a four-season sunroom flood the main level with natural light, while the gas fireplace anchors the living space for cozy mountain evenings.The primary suite feels like a spa retreat: heated towel rack, a freestanding soaking tub, and a custom walk-in closet. These luxury details set the home apart, giving it a true “move-in ready” feel. Gardeners will immediately appreciate the mature landscaping, but what makes it unique is how the fenced patio flows directly into the spacious common area. Imagine enjoying your morning coffee on the patio, while kids or pets safely play in a wide-open green space right outside your gate. The neighborhood layout makes it easy to connect with neighbors — or retreat to your private sunroom when you want quiet.With the property priced $46,000 under appraisal, this is more than a lovely home — it’s a smart investment. The flexible floor plan makes it ideal for buyers who want a primary residence with guest space, a second home with income potential, or a future retirement home with room for family. Insulated Garage w/ newly painted floor, laundry area with sink and counter. Even the current flood insurance, which is very manageable at $1,235/year, makes this property accessible without adding major carrying costs.
Contact an agent
Home facts
- Year built:2006
- Listing ID #:4333186
- Updated:January 16, 2026 at 05:58 AM
Rooms and interior
- Bedrooms:3
- Total bathrooms:3
- Full bathrooms:3
- Living area:2,528 sq. ft.
Heating and cooling
- Cooling:Central Air, Heat Pump
- Heating:Heat Pump
Structure and exterior
- Roof:Composition
- Year built:2006
- Building area:2,528 sq. ft.
- Lot area:0.12 Acres
Schools
- High school:Charles D Owen
- Elementary school:WD Williams
Utilities
- Sewer:Public Sewer
Finances and disclosures
- Price:$515,000
- Price per sq. ft.:$203.72
New listings near 50 Beekeeper Trail
- New
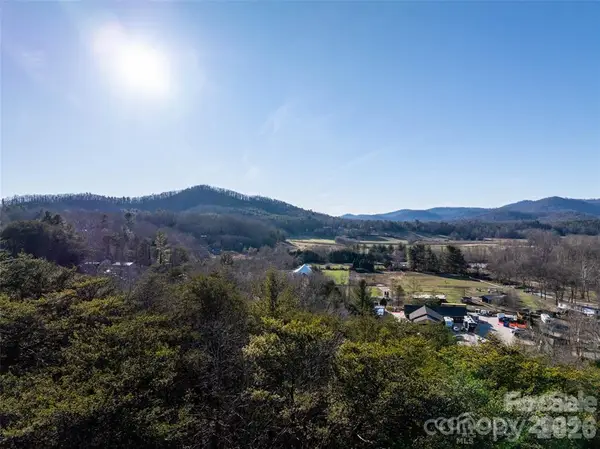 $350,000Active6.4 Acres
$350,000Active6.4 Acres477 Rowland Road, Swannanoa, NC 28778
MLS# 4336784Listed by: HOWARD HANNA BEVERLY-HANKS FREESTONE PROPERTIES - New
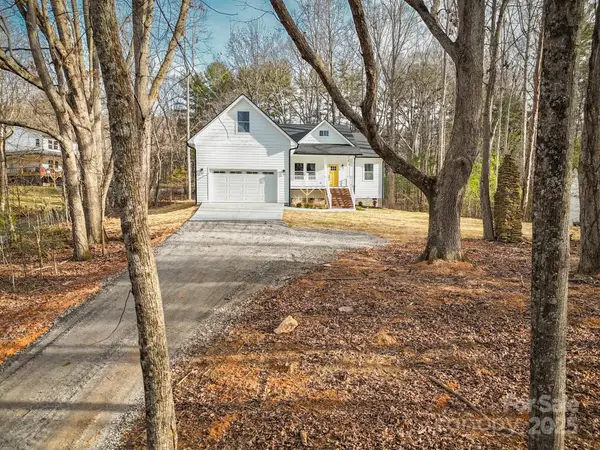 $524,900Active3 beds 2 baths1,699 sq. ft.
$524,900Active3 beds 2 baths1,699 sq. ft.444 Old Buckeye Cove Road, Swannanoa, NC 28778
MLS# 4308074Listed by: EXP REALTY LLC - New
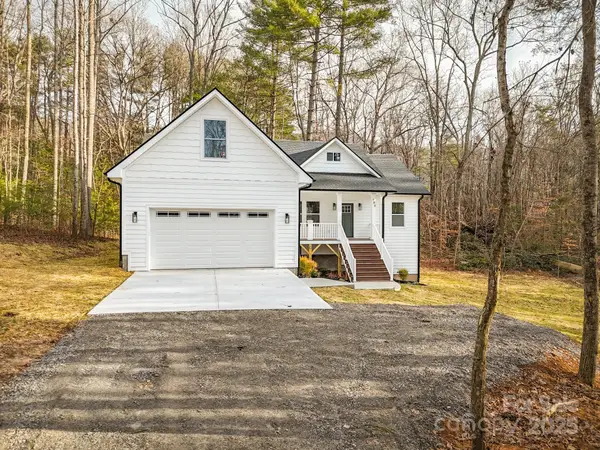 $524,900Active3 beds 2 baths1,699 sq. ft.
$524,900Active3 beds 2 baths1,699 sq. ft.446 Old Buckeye Cove Road, Swannanoa, NC 28778
MLS# 4308079Listed by: EXP REALTY LLC - New
 $485,000Active3 beds 3 baths1,956 sq. ft.
$485,000Active3 beds 3 baths1,956 sq. ft.122 Outlook Circle, Swannanoa, NC 28778
MLS# 4333481Listed by: ASHEVILLE REALTY GROUP 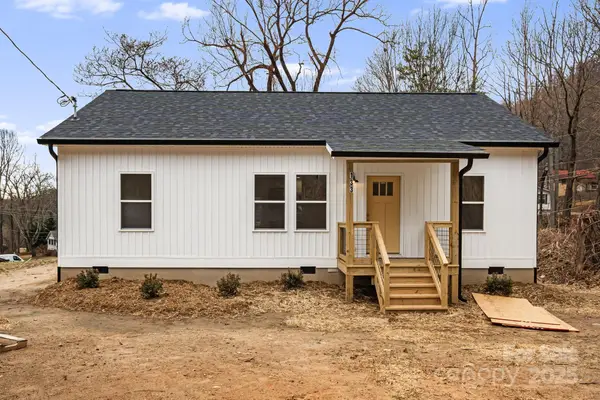 $325,000Active3 beds 2 baths1,007 sq. ft.
$325,000Active3 beds 2 baths1,007 sq. ft.133 Park Ridge Avenue, Swannanoa, NC 28778
MLS# 4331501Listed by: LOOKING GLASS REALTY AVL LLC $575,000Active4 beds 4 baths2,168 sq. ft.
$575,000Active4 beds 4 baths2,168 sq. ft.2 Woodburn Court, Swannanoa, NC 28778
MLS# 4329878Listed by: GREYBEARD REALTY $219,000Active5.2 Acres
$219,000Active5.2 Acres000 Christian Creek Road, Swannanoa, NC 28778
MLS# 4330914Listed by: KELLER WILLIAMS MTN PARTNERS, LLC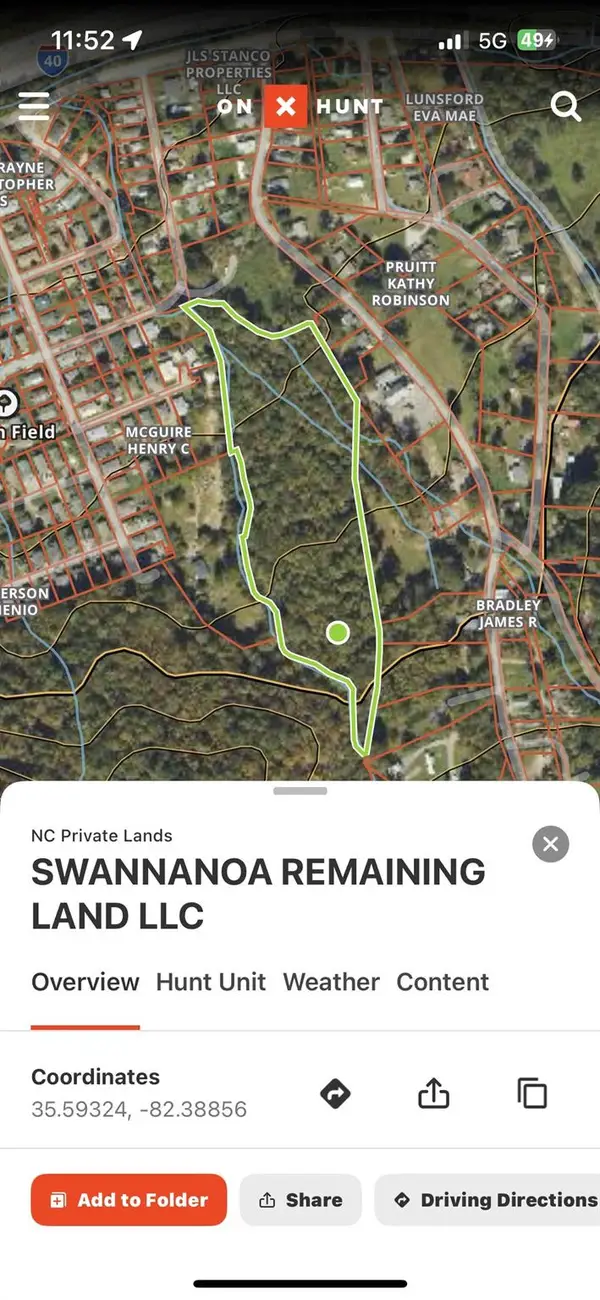 $1,400,000Active8.76 Acres
$1,400,000Active8.76 Acres000 Lytle Cove Road, Swannanoa, NC 28778
MLS# 4329977Listed by: GODFREY REALTY $349,000Active3 beds 2 baths1,171 sq. ft.
$349,000Active3 beds 2 baths1,171 sq. ft.78 Woodcreek Circle, Swannanoa, NC 28778
MLS# 4329826Listed by: NEXTHOME AVL REALTY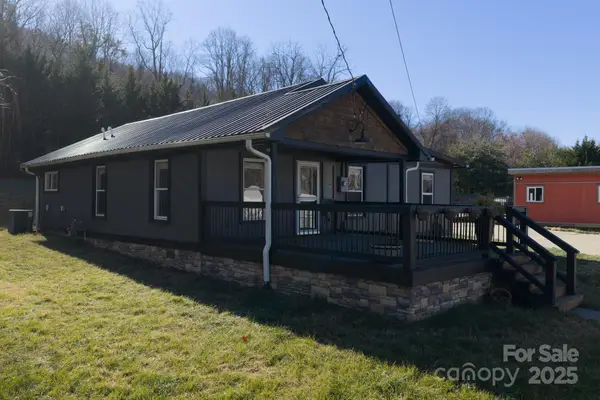 $445,000Active4 beds 3 baths1,400 sq. ft.
$445,000Active4 beds 3 baths1,400 sq. ft.206 Martin Road, Swannanoa, NC 28778
MLS# 4328495Listed by: LANTERN REALTY & DEVELOPMENT
