- BHGRE®
- North Carolina
- Swannanoa
- 613 Bee Tree Road
613 Bee Tree Road, Swannanoa, NC 28778
Local realty services provided by:Better Homes and Gardens Real Estate Integrity Partners
Listed by: lee smith
Office: redfin corporation
MLS#:4305495
Source:CH
613 Bee Tree Road,Swannanoa, NC 28778
$399,000
- 3 Beds
- 2 Baths
- 1,400 sq. ft.
- Single family
- Active
Price summary
- Price:$399,000
- Price per sq. ft.:$285
About this home
Mortgage savings may be available for buyers of this listing. This charming 1960s ranch has been completely renovated. No damage from recent storms. From the moment you walk in you’ll notice the gleaming refinished original hardwood floors, a stunning new kitchen with quartz countertops and central island, and beautifully updated bathrooms. Where there were no hardwoods, stylish new vinyl plank flooring now shines. This home boasts brand-new double-paned windows, HVAC system, water heater, and roof—so all the big-ticket items are taken care of. Enjoy the modern open-concept layout that seamlessly connects the living, dining, and kitchen areas. Lots of storage potential in the family and laundry rooms. The exterior keeps its classic charm with original brick, while upgraded James Hardie fiber cement siding replaces the old wood for low maintenance and long-lasting curb appeal. Property is situated on a level lot with plenty of front parking and offers plenty of landscaping options. Filled with natural light, this solid, mid-century ranch is move-in ready.
Contact an agent
Home facts
- Year built:1967
- Listing ID #:4305495
- Updated:January 31, 2026 at 02:26 PM
Rooms and interior
- Bedrooms:3
- Total bathrooms:2
- Full bathrooms:2
- Living area:1,400 sq. ft.
Heating and cooling
- Cooling:Heat Pump
- Heating:Heat Pump
Structure and exterior
- Year built:1967
- Building area:1,400 sq. ft.
- Lot area:0.28 Acres
Schools
- High school:Charles D Owen
- Elementary school:WD Williams
Utilities
- Sewer:Public Sewer
Finances and disclosures
- Price:$399,000
- Price per sq. ft.:$285
New listings near 613 Bee Tree Road
- New
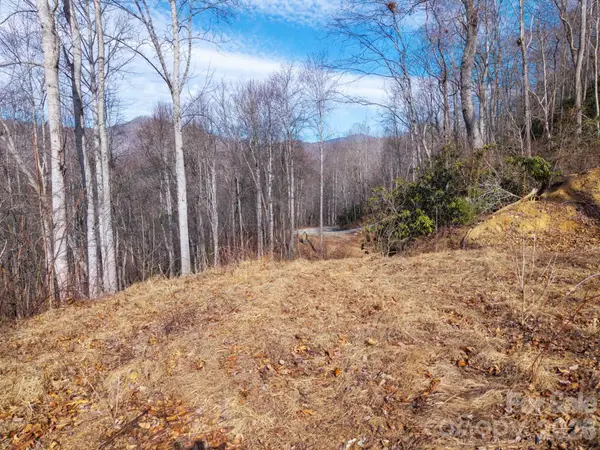 $175,000Active3.7 Acres
$175,000Active3.7 Acres000 Bee Tree Road #103B, Swannanoa, NC 28778
MLS# 4341675Listed by: KELLER WILLIAMS PROFESSIONALS - New
 $28,900Active1.87 Acres
$28,900Active1.87 Acres00 Wildflower Cove Road #18, Swannanoa, NC 28778
MLS# 4340503Listed by: GREYBEARD REALTY - New
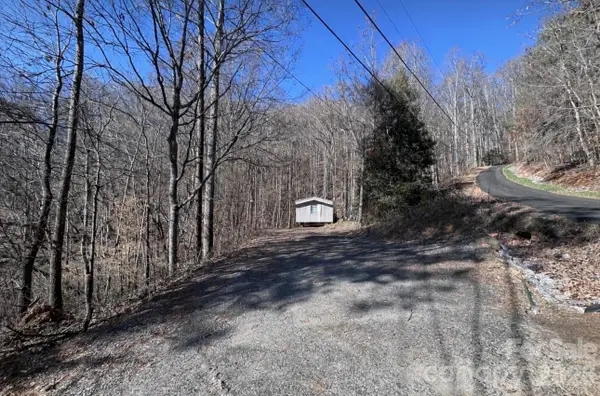 $166,000Active2 beds 2 baths917 sq. ft.
$166,000Active2 beds 2 baths917 sq. ft.224 Riddle Road, Swannanoa, NC 28778
MLS# 4338623Listed by: RE/MAX EXECUTIVE 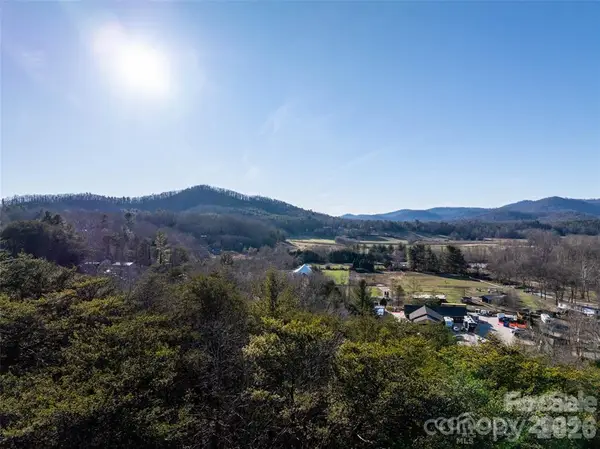 $350,000Active6.4 Acres
$350,000Active6.4 Acres477 Rowland Road, Swannanoa, NC 28778
MLS# 4336784Listed by: HOWARD HANNA BEVERLY-HANKS FREESTONE PROPERTIES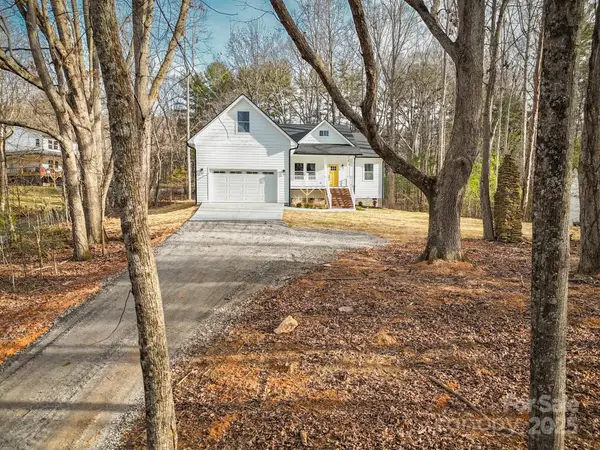 $524,900Active3 beds 2 baths1,699 sq. ft.
$524,900Active3 beds 2 baths1,699 sq. ft.444 Old Buckeye Cove Road, Swannanoa, NC 28778
MLS# 4308074Listed by: EXP REALTY LLC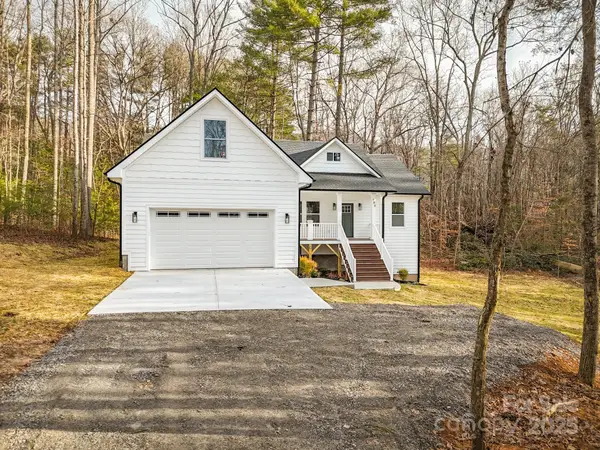 $524,900Active3 beds 2 baths1,699 sq. ft.
$524,900Active3 beds 2 baths1,699 sq. ft.446 Old Buckeye Cove Road, Swannanoa, NC 28778
MLS# 4308079Listed by: EXP REALTY LLC $485,000Active3 beds 3 baths1,956 sq. ft.
$485,000Active3 beds 3 baths1,956 sq. ft.122 Outlook Circle, Swannanoa, NC 28778
MLS# 4333481Listed by: ASHEVILLE REALTY GROUP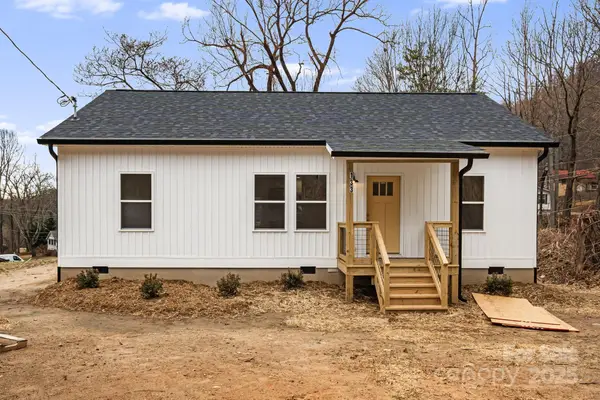 $315,000Active3 beds 2 baths1,007 sq. ft.
$315,000Active3 beds 2 baths1,007 sq. ft.133 Park Ridge Avenue, Swannanoa, NC 28778
MLS# 4331501Listed by: LOOKING GLASS REALTY AVL LLC $575,000Active4 beds 4 baths2,168 sq. ft.
$575,000Active4 beds 4 baths2,168 sq. ft.2 Woodburn Court, Swannanoa, NC 28778
MLS# 4329878Listed by: GREYBEARD REALTY $219,000Active5.2 Acres
$219,000Active5.2 Acres000 Christian Creek Road, Swannanoa, NC 28778
MLS# 4330914Listed by: KELLER WILLIAMS MTN PARTNERS, LLC

