104 Tundra Trail, Swansboro, NC 28584
Local realty services provided by:Better Homes and Gardens Real Estate Lifestyle Property Partners
Listed by: jarvais roco
Office: re/max homestead swansboro
MLS#:100539073
Source:NC_CCAR
Price summary
- Price:$509,999
- Price per sq. ft.:$185.59
About this home
3.125 PERCENT VA assumable loan to EVERYONE (including non-veterans). This gorgeous 3-year-old A. Sydes Construction Palomar floor plan is located in the upscale Swansgate neighborhood and offers 4 spacious bedrooms and 2.5 bathrooms in approximately 2,748 SQFT. All 4 bedrooms feature walk-in closets, and the laundry room is conveniently located on the 2nd floor. The primary suite includes a trey ceiling, ceiling fan, full bathroom with double vanity sinks, and separate bathtub and shower.
Downstairs boasts a modern open floor plan kitchen with granite countertops, large breakfast nook, and family room with ceiling fan and electric fireplace. You'll also enjoy a formal living room with ceiling fan and fireplace, dining room, and two-story foyer highlighted by an upgraded glass entrance door, & Vivent security system which also conveys! The finished 2-car garage provides additional functionality and storage.
Enjoy hosting private gatherings on the large 360 SQFT covered patio and fully fenced yard, complete with a 108 SQFT storage shed. Ample parking with the 2-car garage and plenty of street parking.
Centrally located between Camp Lejeune (9 miles) and Cherry Point (26 miles). Only a 5-minute walk to Swansboro Municipal Park/Dog Park or downtown Swansboro. Emerald Isle Beach is just 8 miles away!
Contact an agent
Home facts
- Year built:2022
- Listing ID #:100539073
- Added:104 day(s) ago
- Updated:February 13, 2026 at 11:20 AM
Rooms and interior
- Bedrooms:4
- Total bathrooms:3
- Full bathrooms:2
- Half bathrooms:1
- Living area:2,748 sq. ft.
Heating and cooling
- Cooling:Central Air
- Heating:Electric, Fireplace(s), Heat Pump, Heating
Structure and exterior
- Roof:Architectural Shingle
- Year built:2022
- Building area:2,748 sq. ft.
- Lot area:0.39 Acres
Schools
- High school:Swansboro
- Middle school:Swansboro
- Elementary school:Swansboro
Utilities
- Water:Water Connected
- Sewer:Sewer Connected
Finances and disclosures
- Price:$509,999
- Price per sq. ft.:$185.59
New listings near 104 Tundra Trail
- New
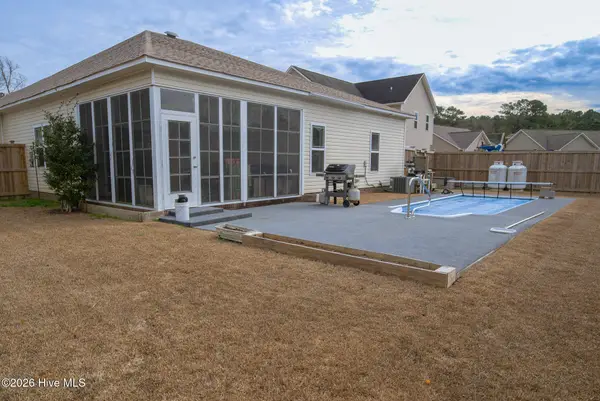 $349,900Active3 beds 2 baths1,602 sq. ft.
$349,900Active3 beds 2 baths1,602 sq. ft.226 Channel Marker Loop, Swansboro, NC 28584
MLS# 100553332Listed by: SOUTHERN COAST REALTY GROUP,  $329,900Pending3 beds 2 baths1,494 sq. ft.
$329,900Pending3 beds 2 baths1,494 sq. ft.224 Channel Marker Loop, Swansboro, NC 28584
MLS# 100552892Listed by: EXP REALTY- New
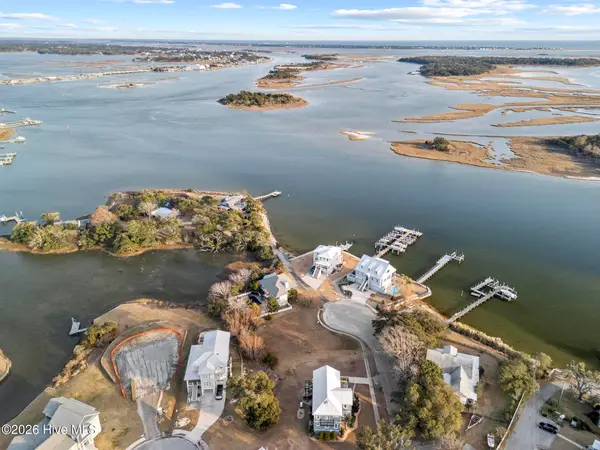 $420,000Active0.29 Acres
$420,000Active0.29 Acres221 Deer Island Road, Swansboro, NC 28584
MLS# 100552549Listed by: BOGUE BANKS REALTY, INC 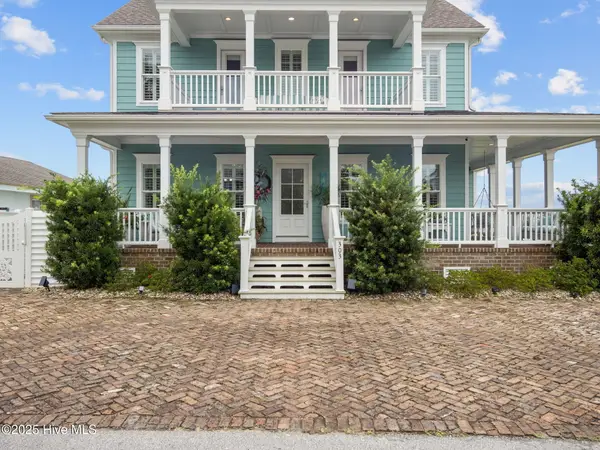 $1,349,000Active4 beds 6 baths3,300 sq. ft.
$1,349,000Active4 beds 6 baths3,300 sq. ft.303 S Elm Street, Swansboro, NC 28584
MLS# 100552316Listed by: LANDMARK SOTHEBY'S INTERNATIONAL REALTY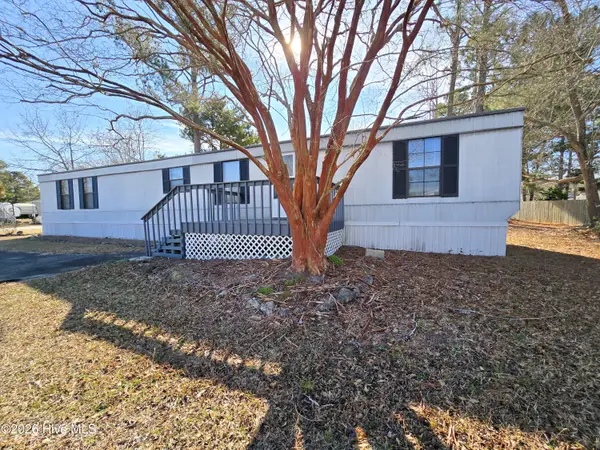 $135,000Active2 beds 2 baths765 sq. ft.
$135,000Active2 beds 2 baths765 sq. ft.125 Seashore Drive, Swansboro, NC 28584
MLS# 100552287Listed by: MARY RAWLS REALTY INC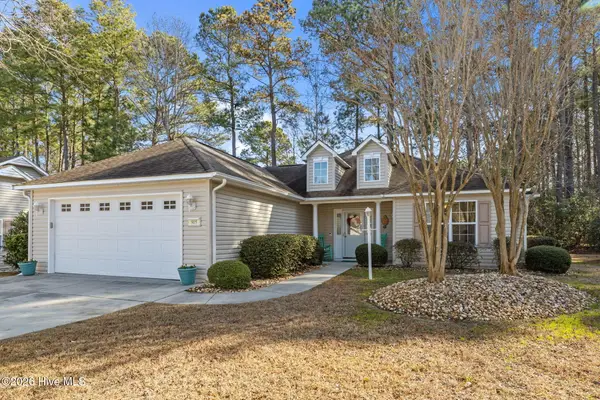 $320,000Active2 beds 2 baths1,259 sq. ft.
$320,000Active2 beds 2 baths1,259 sq. ft.905 Meadowbrook S, Swansboro, NC 28584
MLS# 100550343Listed by: BLUEWATER REAL ESTATE - EI $270,000Active3 beds 2 baths1,354 sq. ft.
$270,000Active3 beds 2 baths1,354 sq. ft.410 Holly Lane, Swansboro, NC 28584
MLS# 100549827Listed by: EXP REALTY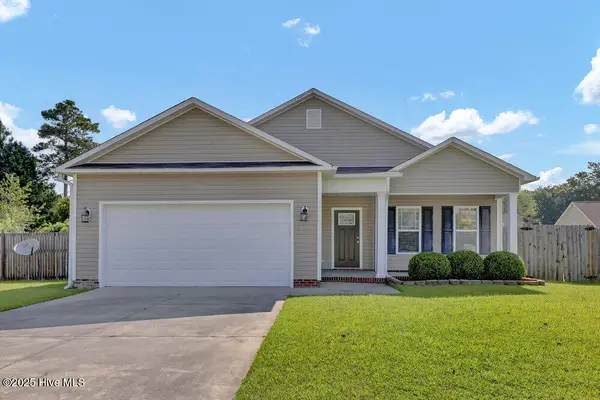 $329,999Pending3 beds 2 baths1,664 sq. ft.
$329,999Pending3 beds 2 baths1,664 sq. ft.109 Borough Nest Drive, Swansboro, NC 28584
MLS# 100549673Listed by: INTRACOASTAL REALTY CORP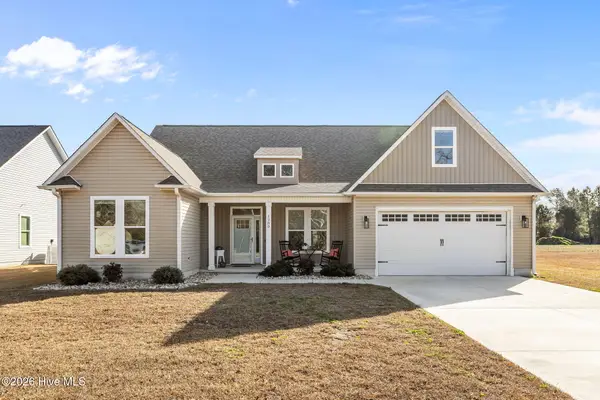 $604,999Active3 beds 2 baths2,180 sq. ft.
$604,999Active3 beds 2 baths2,180 sq. ft.1280 Mount Pleasant Road, Swansboro, NC 28584
MLS# 100549021Listed by: RE/MAX HOMESTEAD SWANSBORO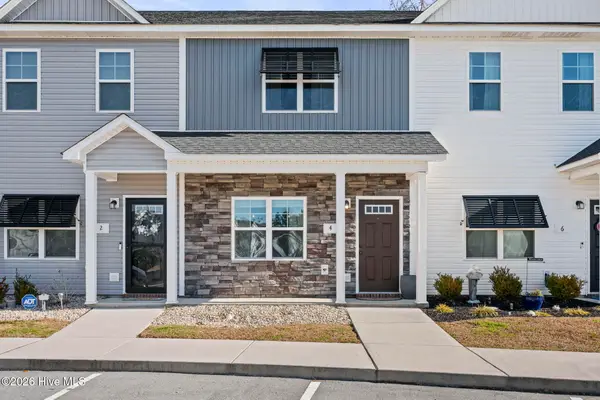 $260,000Active2 beds 3 baths1,020 sq. ft.
$260,000Active2 beds 3 baths1,020 sq. ft.4 Catalina Circle, Swansboro, NC 28584
MLS# 100547697Listed by: LPT REALTY

