120 Tundra Trail, Swansboro, NC 28584
Local realty services provided by:Better Homes and Gardens Real Estate Lifestyle Property Partners
120 Tundra Trail,Swansboro, NC 28584
$499,999
- 5 Beds
- 5 Baths
- 3,317 sq. ft.
- Single family
- Pending
Listed by: jarvais roco
Office: re/max homestead swansboro
MLS#:100453944
Source:NC_CCAR
Price summary
- Price:$499,999
- Price per sq. ft.:$150.74
About this home
3.125% VA assumable loan TO EVERYONE (including non-veterans). Good investment opportunity for immediate rental.
This gorgeous 2-year-old home is a A. Sydes Construction Laura E 3317 floor plan located in the upscale Swansgate neighborhood.
Furthermore, it offers a captivating 5 bedroom and 4.5 bathrooms measuring approximately 3317 heated SF. Home features 2 master bedrooms located on the 1st and 2nd floor. Furthermore, 4 bedrooms are located upstairs include a Jack & Jill setup. Huge open floor layout in the living room and kitchen
Enjoy lots of parking with a 2-car garage with an extended driveway big enough to fit 9 cars capable of hosting a big gathering
Included are a refrigerator, range, microwave, and dishwasher.
Centrally located between Camp Lejeune (9 miles) and Cherry Point (26 miles). Walking distance to Swansboro Municipal Park/Dog Park or downtown Swansboro. Lastly, enjoy the sun at Emerald Isle Beach which is only 8 miles away.
Contact an agent
Home facts
- Year built:2022
- Listing ID #:100453944
- Added:589 day(s) ago
- Updated:February 10, 2026 at 08:53 AM
Rooms and interior
- Bedrooms:5
- Total bathrooms:5
- Full bathrooms:4
- Half bathrooms:1
- Living area:3,317 sq. ft.
Heating and cooling
- Cooling:Central Air
- Heating:Electric, Heat Pump, Heating
Structure and exterior
- Roof:Shingle
- Year built:2022
- Building area:3,317 sq. ft.
- Lot area:0.45 Acres
Schools
- High school:Swansboro
- Middle school:Swansboro
- Elementary school:Swansboro
Finances and disclosures
- Price:$499,999
- Price per sq. ft.:$150.74
New listings near 120 Tundra Trail
- New
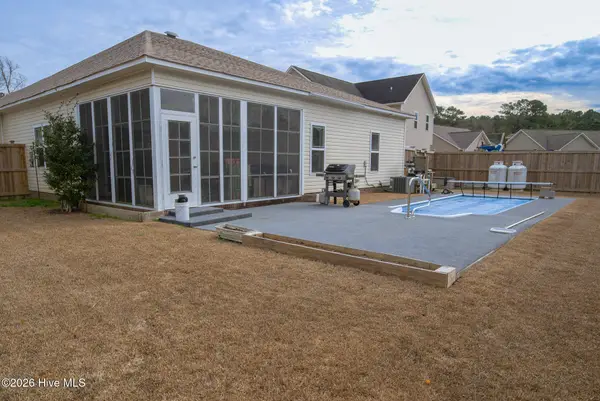 $349,900Active3 beds 2 baths1,602 sq. ft.
$349,900Active3 beds 2 baths1,602 sq. ft.226 Channel Marker Loop, Swansboro, NC 28584
MLS# 100553332Listed by: SOUTHERN COAST REALTY GROUP,  $329,900Pending3 beds 2 baths1,494 sq. ft.
$329,900Pending3 beds 2 baths1,494 sq. ft.224 Channel Marker Loop, Swansboro, NC 28584
MLS# 100552892Listed by: EXP REALTY- New
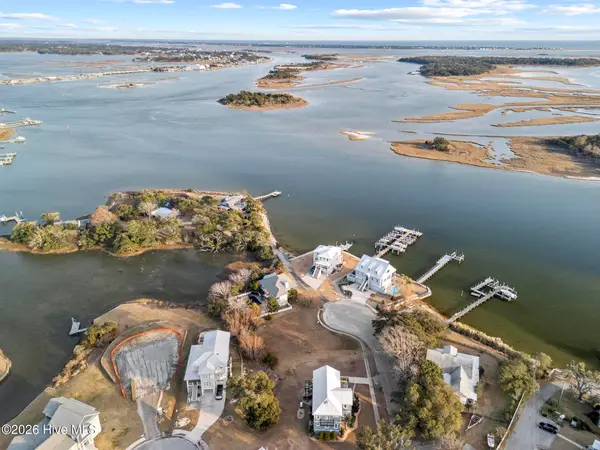 $420,000Active0.29 Acres
$420,000Active0.29 Acres221 Deer Island Road, Swansboro, NC 28584
MLS# 100552549Listed by: BOGUE BANKS REALTY, INC 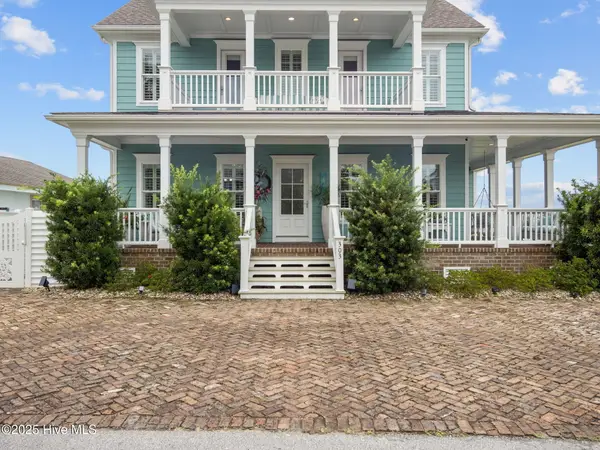 $1,349,000Active4 beds 6 baths3,300 sq. ft.
$1,349,000Active4 beds 6 baths3,300 sq. ft.303 S Elm Street, Swansboro, NC 28584
MLS# 100552316Listed by: LANDMARK SOTHEBY'S INTERNATIONAL REALTY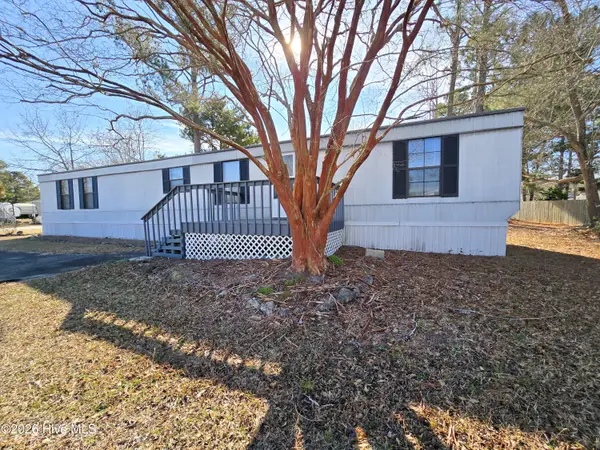 $135,000Active2 beds 2 baths765 sq. ft.
$135,000Active2 beds 2 baths765 sq. ft.125 Seashore Drive, Swansboro, NC 28584
MLS# 100552287Listed by: MARY RAWLS REALTY INC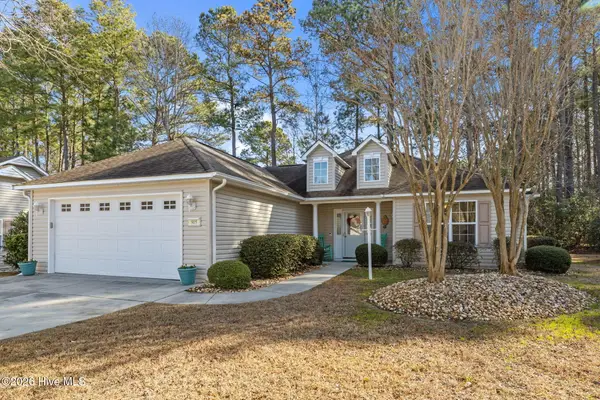 $320,000Active2 beds 2 baths1,259 sq. ft.
$320,000Active2 beds 2 baths1,259 sq. ft.905 Meadowbrook S, Swansboro, NC 28584
MLS# 100550343Listed by: BLUEWATER REAL ESTATE - EI $270,000Active3 beds 2 baths1,354 sq. ft.
$270,000Active3 beds 2 baths1,354 sq. ft.410 Holly Lane, Swansboro, NC 28584
MLS# 100549827Listed by: EXP REALTY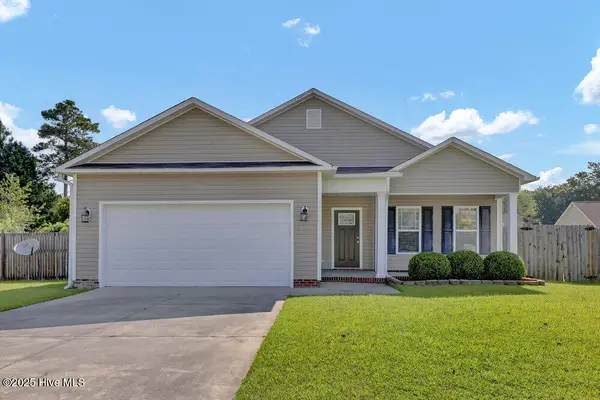 $329,999Pending3 beds 2 baths1,664 sq. ft.
$329,999Pending3 beds 2 baths1,664 sq. ft.109 Borough Nest Drive, Swansboro, NC 28584
MLS# 100549673Listed by: INTRACOASTAL REALTY CORP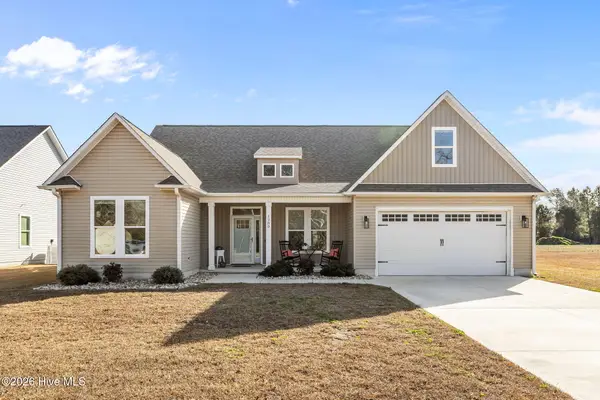 $604,999Active3 beds 2 baths2,180 sq. ft.
$604,999Active3 beds 2 baths2,180 sq. ft.1280 Mount Pleasant Road, Swansboro, NC 28584
MLS# 100549021Listed by: RE/MAX HOMESTEAD SWANSBORO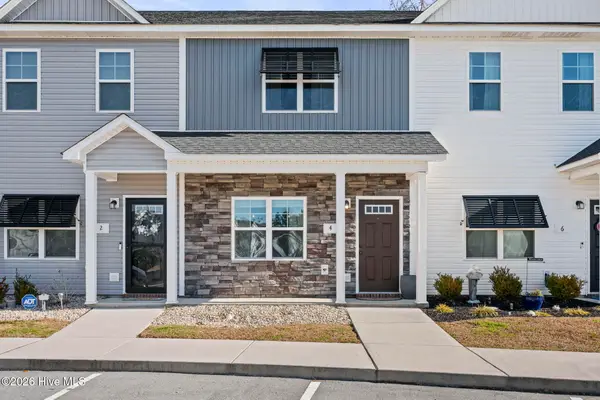 $260,000Active2 beds 3 baths1,020 sq. ft.
$260,000Active2 beds 3 baths1,020 sq. ft.4 Catalina Circle, Swansboro, NC 28584
MLS# 100547697Listed by: LPT REALTY

