256 Nellie Lane, Swansboro, NC 28584
Local realty services provided by:Better Homes and Gardens Real Estate Lifestyle Property Partners
256 Nellie Lane,Swansboro, NC 28584
$460,850
- 4 Beds
- 3 Baths
- 2,140 sq. ft.
- Single family
- Pending
Listed by:nickole steffan
Office:adams homes realty nc inc
MLS#:100433007
Source:NC_CCAR
Price summary
- Price:$460,850
- Price per sq. ft.:$215.35
About this home
The 2140 floorplan by Adams Homes is a stunning home design that offers both style and functionality. With four bedrooms and three bathrooms, this single-story home provides a spacious and comfortable living space for families of all sizes. As you step into the home, you are greeted by an inviting foyer that leads you into the heart of the house. The open-concept design seamlessly connects the kitchen, dining area, and living room, creating a warm and welcoming atmosphere that is perfect for entertaining guests or spending quality time with loved ones. The kitchen is a culinary dream, featuring stainless steel Frigidaire Gallery appliances, ample cabinet space, and a center island with granite counter-tops that serves as a focal point for meal preparation and casual dining. The living room serves as a central gathering space, offering plenty of room for relaxation and creating memories with family and friends. The master suite is a private retreat, located at the back of the home for optimal tranquility. It features a spacious bedroom with trey ceiling,a walk-in closet, and an ensuite bathroom with double vanities, 5 ft Ceramic Walk-In Shower, and a linen closet. The three additional bedrooms are strategically placed on the opposite side of the home, providing versatility for accommodating family members, and guests, or creating a home office or hobby space. Convenience is key in the 2140 floor plan, with a designated laundry room that is centrally located for ease of use and organization. The large two-car garage offers ample space for parking and storage, ensuring that your vehicles and belongings are secure and protected. Adams Homes' commitment to quality craftsmanship is evident in the 2140 floorplan, with attention to detail and fine finishes throughout. For outdoor entertaining, this home has a 14x16 ft covered porch. From the carefully selected materials to the thoughtfully designed layout, every aspect of this home exudes a sense of elegance.
Contact an agent
Home facts
- Year built:2024
- Listing ID #:100433007
- Added:562 day(s) ago
- Updated:September 29, 2025 at 07:46 AM
Rooms and interior
- Bedrooms:4
- Total bathrooms:3
- Full bathrooms:3
- Living area:2,140 sq. ft.
Heating and cooling
- Cooling:Central Air
- Heating:Electric, Fireplace(s), Heat Pump, Heating
Structure and exterior
- Roof:Architectural Shingle
- Year built:2024
- Building area:2,140 sq. ft.
- Lot area:1.33 Acres
Schools
- High school:Swansboro
- Middle school:Swansboro
- Elementary school:Swansboro
Utilities
- Water:Municipal Water Available
Finances and disclosures
- Price:$460,850
- Price per sq. ft.:$215.35
New listings near 256 Nellie Lane
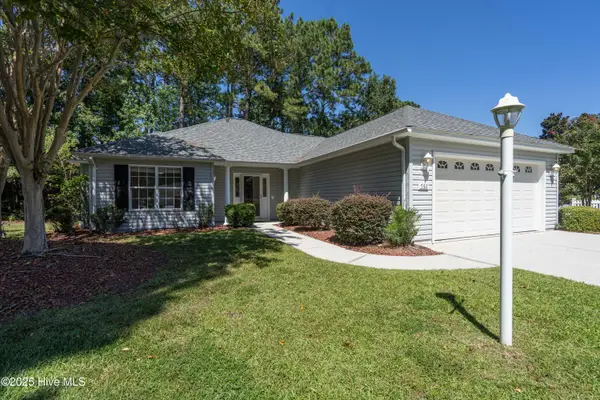 $269,900Active2 beds 2 baths1,352 sq. ft.
$269,900Active2 beds 2 baths1,352 sq. ft.702 Hummingbird S, Swansboro, NC 28584
MLS# 100530584Listed by: BRASS LANTERN REALTY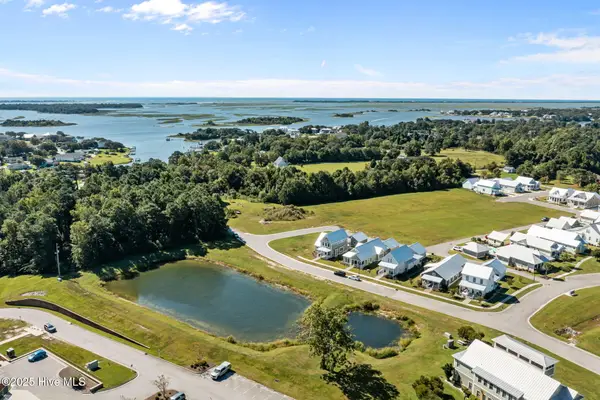 $98,000Active0.17 Acres
$98,000Active0.17 AcresLot #6 Ward Road, Swansboro, NC 28584
MLS# 100528612Listed by: SAND DOLLAR REALTY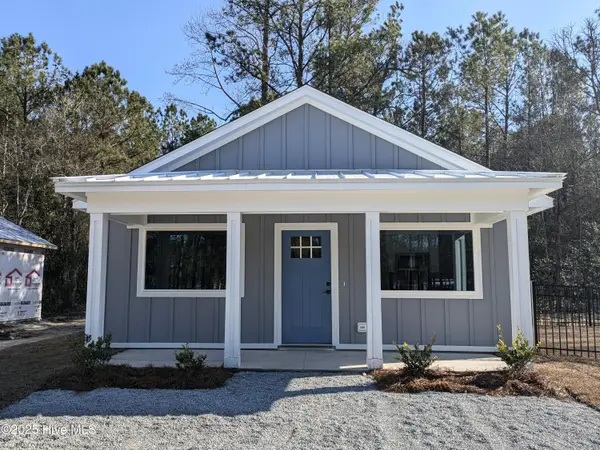 $258,100Pending2 beds 1 baths800 sq. ft.
$258,100Pending2 beds 1 baths800 sq. ft.154 Long Pond Loop, Swansboro, NC 28584
MLS# 100527908Listed by: JUSTICE REALTY GROUP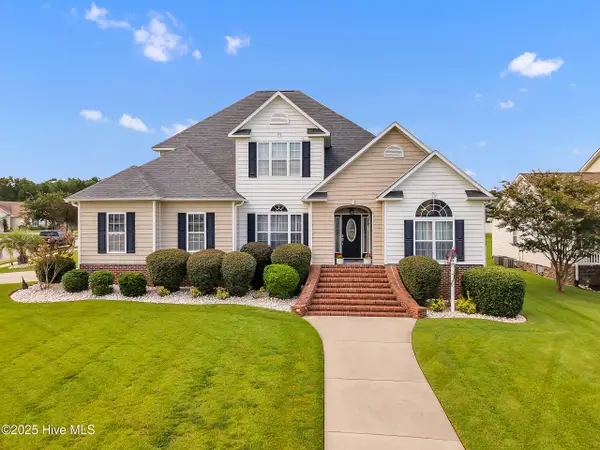 $595,000Pending4 beds 5 baths3,122 sq. ft.
$595,000Pending4 beds 5 baths3,122 sq. ft.909 Morganser Drive, Swansboro, NC 28584
MLS# 100527426Listed by: CREEKSIDE REALTY GROUP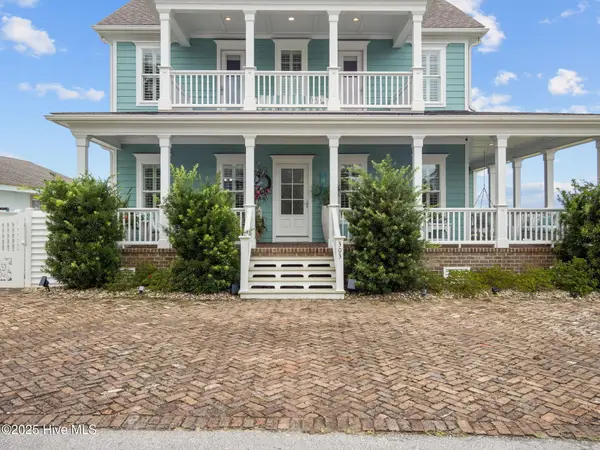 $1,399,000Active4 beds 6 baths3,300 sq. ft.
$1,399,000Active4 beds 6 baths3,300 sq. ft.303 S Elm Street, Swansboro, NC 28584
MLS# 100527166Listed by: LANDMARK SOTHEBY'S INTERNATIONAL REALTY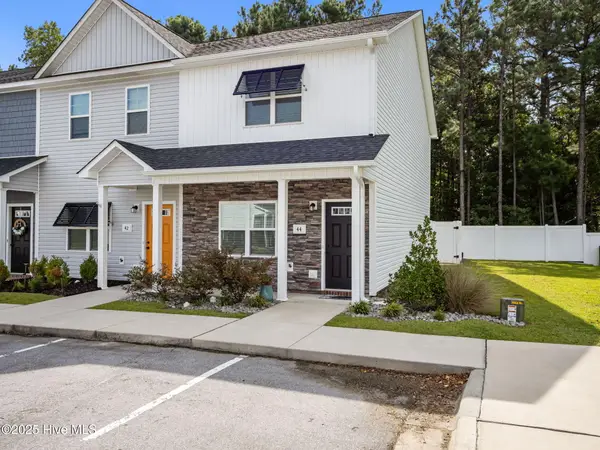 $294,500Pending2 beds 3 baths1,187 sq. ft.
$294,500Pending2 beds 3 baths1,187 sq. ft.44 Catalina Circle, Swansboro, NC 28584
MLS# 100526711Listed by: ADVANTAGE COASTAL PROPERTIES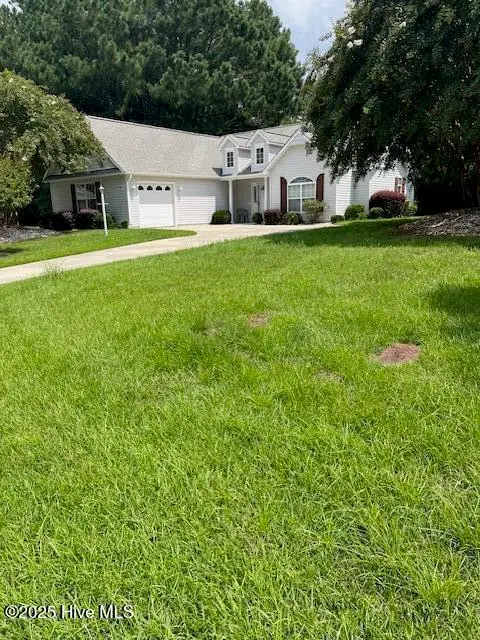 $309,990Active2 beds 2 baths1,576 sq. ft.
$309,990Active2 beds 2 baths1,576 sq. ft.404 N Jasmine N #404, Swansboro, NC 28584
MLS# 100526037Listed by: SOUND AND SURF REALTY $425,000Active3 beds 3 baths1,877 sq. ft.
$425,000Active3 beds 3 baths1,877 sq. ft.1171 Mt Pleasant Road, Swansboro, NC 28584
MLS# 100525715Listed by: SOUTHERN COAST REALTY GROUP, $459,000Pending4 beds 3 baths2,667 sq. ft.
$459,000Pending4 beds 3 baths2,667 sq. ft.502 Shipyard Court, Swansboro, NC 28584
MLS# 100525483Listed by: REAL BROKER LLC $325,000Pending3 beds 2 baths1,518 sq. ft.
$325,000Pending3 beds 2 baths1,518 sq. ft.200 Low Country Lane, Swansboro, NC 28584
MLS# 100525473Listed by: COLDWELL BANKER SEA COAST ADVANTAGE - JACKSONVILLE
