300 Leaward Trace, Swansboro, NC 28584
Local realty services provided by:Better Homes and Gardens Real Estate Lifestyle Property Partners
300 Leaward Trace,Swansboro, NC 28584
$574,900
- 4 Beds
- 4 Baths
- 3,279 sq. ft.
- Single family
- Pending
Listed by: joshua eudy
Office: revolution partners llc.
MLS#:100534677
Source:NC_CCAR
Price summary
- Price:$574,900
- Price per sq. ft.:$175.33
About this home
Welcome to this stunning 4-bedroom, 3.5-bathroom home that perfectly blends comfort, style, and functionality. With expansive living spaces and thoughtful design, this home is ideal for families, entertainers, or anyone seeking room to grow. Step inside to an open-concept layout filled with natural light, featuring a spacious living room, formal dining area, and a gourmet kitchen complete with stainless steel appliances, granite countertops, custom cabinetry, and an oversized island—perfect for cooking, entertaining, and gathering with loved ones. Each bedroom offers ample space and privacy, including a luxurious primary suite with a large walk-in closet and a spa-inspired en-suite bath featuring dual vanities, a soaking tub, and a separate shower. With three full baths and one half bath, mornings are a breeze and guests will always feel at home. Enjoy the best of indoor-outdoor living with access to a private, beautifully landscaped backyard that's perfect for relaxing evenings, barbecues, or hosting gatherings. Additional features include elegant hardwood floors, soaring ceilings, and plenty of storage throughout, as well as a dedicated laundry room for added convenience. Located in a desirable coastal neighborhood, this home offers access to a dock and a serene picnic area along Queen Creek, providing the perfect setting for fishing, kayaking, or simply enjoying the water views. Close to schools, parks, shopping, and dining, this move-in-ready home offers everything you've been searching for—don't miss the opportunity to make it yours!
The seller has recently completed fresh interior painting and minor repairs based on valuable feedback—plus is offering $5,000 Use As You Choose—making this home truly move-in ready and even more inviting than before.
Contact an agent
Home facts
- Year built:2013
- Listing ID #:100534677
- Added:130 day(s) ago
- Updated:December 22, 2025 at 08:42 AM
Rooms and interior
- Bedrooms:4
- Total bathrooms:4
- Full bathrooms:3
- Half bathrooms:1
- Living area:3,279 sq. ft.
Heating and cooling
- Cooling:Central Air
- Heating:Electric, Heat Pump, Heating
Structure and exterior
- Roof:Shingle
- Year built:2013
- Building area:3,279 sq. ft.
- Lot area:0.39 Acres
Schools
- High school:Swansboro
- Middle school:Swansboro
- Elementary school:Queens Creek
Finances and disclosures
- Price:$574,900
- Price per sq. ft.:$175.33
New listings near 300 Leaward Trace
- New
 $290,000Active3 beds 2 baths1,591 sq. ft.
$290,000Active3 beds 2 baths1,591 sq. ft.404 Jasmine N, Swansboro, NC 28584
MLS# 100546010Listed by: COLDWELL BANKER SEA COAST ADVANTAGE - JACKSONVILLE - New
 $544,000Active4 beds 3 baths2,226 sq. ft.
$544,000Active4 beds 3 baths2,226 sq. ft.203 Villagers Way, Swansboro, NC 28584
MLS# 100545804Listed by: 360 REALTY - New
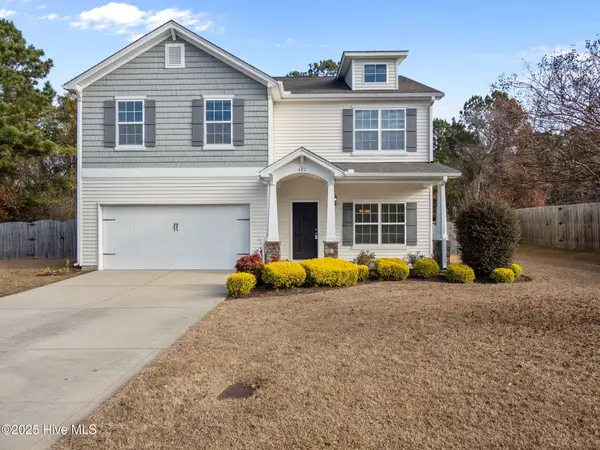 $495,000Active5 beds 3 baths3,088 sq. ft.
$495,000Active5 beds 3 baths3,088 sq. ft.402 Boathouse Court, Swansboro, NC 28584
MLS# 100545403Listed by: COLDWELL BANKER SEA COAST ADVANTAGE - New
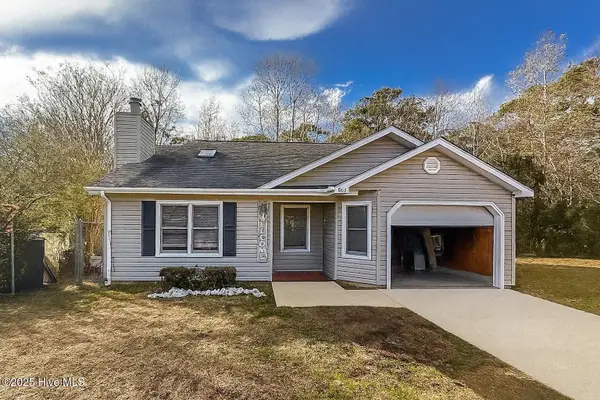 $260,000Active3 beds 2 baths1,216 sq. ft.
$260,000Active3 beds 2 baths1,216 sq. ft.803 N Dogwood Lane, Swansboro, NC 28584
MLS# 100544935Listed by: HOMESMART CONNECTIONS 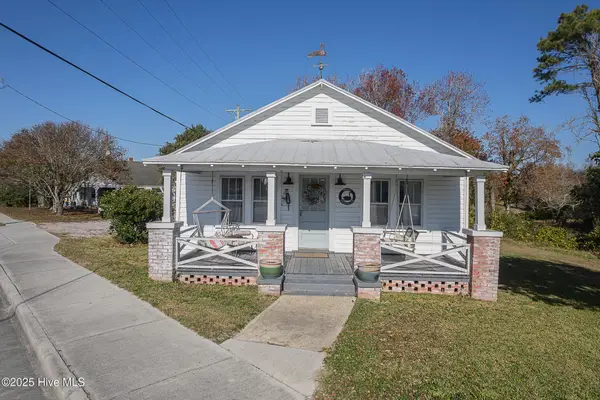 $375,000Active3 beds 2 baths1,089 sq. ft.
$375,000Active3 beds 2 baths1,089 sq. ft.520 W Corbett Avenue, Swansboro, NC 28584
MLS# 100544224Listed by: CENTURY 21 CHAMPION REAL ESTATE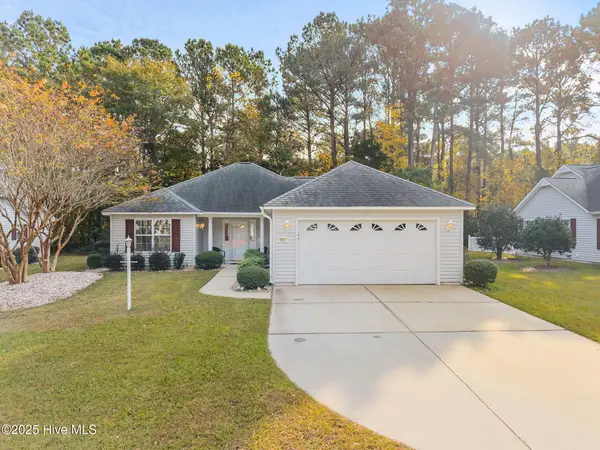 $320,000Active2 beds 2 baths1,378 sq. ft.
$320,000Active2 beds 2 baths1,378 sq. ft.303 Jasmine S, Swansboro, NC 28584
MLS# 100542918Listed by: ALL WAYS MOVING REAL ESTATE CO. LLC $375,000Active4 beds 2 baths1,821 sq. ft.
$375,000Active4 beds 2 baths1,821 sq. ft.506 Diamond Ridge Court, Hubert, NC 28539
MLS# 100541215Listed by: CENTURY 21 COASTAL ADVANTAGE $379,900Active3 beds 1 baths894 sq. ft.
$379,900Active3 beds 1 baths894 sq. ft.301 S Chestnut Street, Swansboro, NC 28584
MLS# 100539657Listed by: WATERWAY REALTY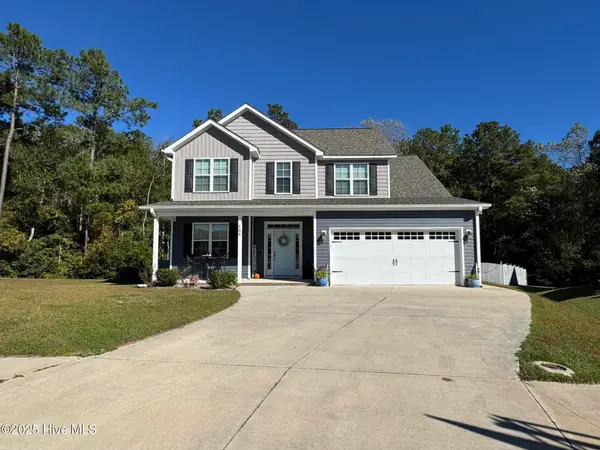 $394,600Active3 beds 3 baths1,951 sq. ft.
$394,600Active3 beds 3 baths1,951 sq. ft.508 Diamond Ridge Court, Hubert, NC 28539
MLS# 100538907Listed by: THURLOW AND BUTE REAL ESTATE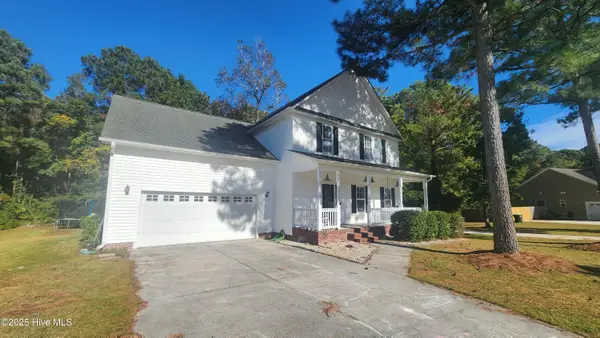 $414,000Active3 beds 3 baths2,059 sq. ft.
$414,000Active3 beds 3 baths2,059 sq. ft.109 Forest Lane, Swansboro, NC 28584
MLS# 100538724Listed by: SWANSBORO PORT REALTY
