661 Main Street Ext, Swansboro, NC 28584
Local realty services provided by:Better Homes and Gardens Real Estate Elliott Coastal Living
Listed by: john newton
Office: century 21 champion real estate
MLS#:100532379
Source:NC_CCAR
Price summary
- Price:$599,000
- Price per sq. ft.:$208.2
About this home
Welcome to The Tucker House, a historic and beautifully maintained bed & breakfast at 661 Main Street Extension, Swansboro, NC. Built in 1973 — and once operating as an inn — this 2,877 sq ft home sits on a generous 0.85-acre corner lot. The property radiates character: solid brick construction sourced from New Bern's original 1901 Pepsi plant, crown moldings, original door hardware, chair rails, and 9-foot ceilings. Inside, a mix of original hardwoods, luxury vinyl plank, tile, and carpet flows through inviting living areas. On the main floor, you'll find a spacious primary suite with a soaking tub and shower, cozy living room with a gas fireplace framed by French doors, a formal dining room, and a chef's kitchen with granite countertops, double ovens, and gas cooking. Upstairs are two independent suites — the ''Swansboro Room'' and the ''Crystal Coast Room'' — each with private bathrooms and flexible living space for guests, office, or play. Outside, the property features a covered back deck, brick patio, fully fenced yard, and lush gardens lovingly tended by the current owner (a master gardener and herbalist). A detached two-car garage (26' × 24') plus additional parking accommodates up to eight guest vehicles. Strategically located just minutes from Swansboro's historic downtown, waterfront festivals, and dining, The Tucker House is also within easy reach of Emerald Isle Beach (6 miles) and Hammocks Beach State Park (1.5 miles). Previously operated as a successful bed & breakfast, the property generated an average of $39,862 yearly between its two suites. The Swansboro Room averaged 156 nights/year at $139 per night, and the Crystal Coast Room averaged 122 nights/year at $149 per night. The inn also hosted micro-weddings and private gatherings, with breakfast service offered to guests.
Contact an agent
Home facts
- Year built:1973
- Listing ID #:100532379
- Added:279 day(s) ago
- Updated:December 22, 2025 at 08:42 AM
Rooms and interior
- Bedrooms:3
- Total bathrooms:4
- Full bathrooms:3
- Half bathrooms:1
- Living area:2,877 sq. ft.
Heating and cooling
- Cooling:Central Air
- Heating:Electric, Heat Pump, Heating
Structure and exterior
- Year built:1973
- Building area:2,877 sq. ft.
- Lot area:0.85 Acres
Schools
- High school:Swansboro
- Middle school:Swansboro
- Elementary school:Swansboro
Finances and disclosures
- Price:$599,000
- Price per sq. ft.:$208.2
New listings near 661 Main Street Ext
- New
 $290,000Active3 beds 2 baths1,591 sq. ft.
$290,000Active3 beds 2 baths1,591 sq. ft.404 Jasmine N, Swansboro, NC 28584
MLS# 100546010Listed by: COLDWELL BANKER SEA COAST ADVANTAGE - JACKSONVILLE - New
 $544,000Active4 beds 3 baths2,226 sq. ft.
$544,000Active4 beds 3 baths2,226 sq. ft.203 Villagers Way, Swansboro, NC 28584
MLS# 100545804Listed by: 360 REALTY - New
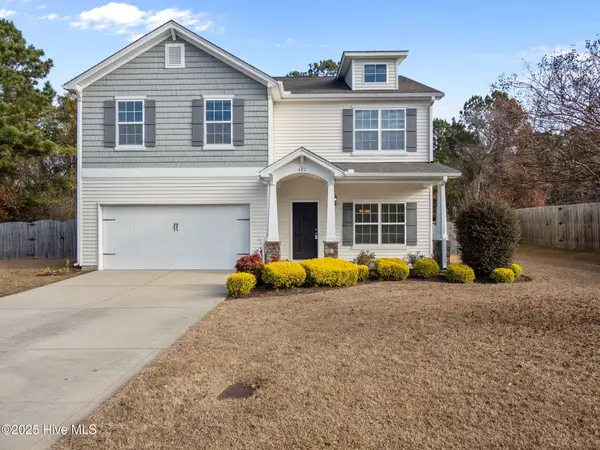 $495,000Active5 beds 3 baths3,088 sq. ft.
$495,000Active5 beds 3 baths3,088 sq. ft.402 Boathouse Court, Swansboro, NC 28584
MLS# 100545403Listed by: COLDWELL BANKER SEA COAST ADVANTAGE - New
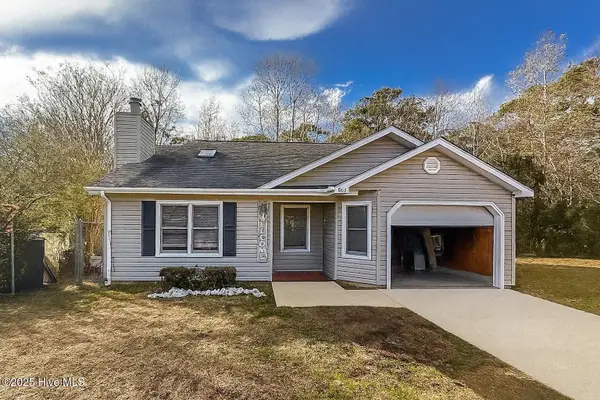 $260,000Active3 beds 2 baths1,216 sq. ft.
$260,000Active3 beds 2 baths1,216 sq. ft.803 N Dogwood Lane, Swansboro, NC 28584
MLS# 100544935Listed by: HOMESMART CONNECTIONS 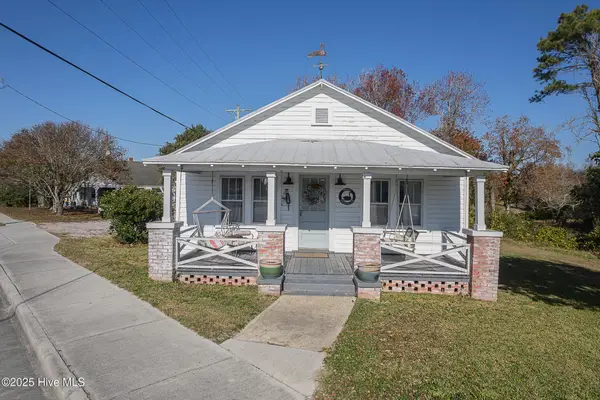 $375,000Active3 beds 2 baths1,089 sq. ft.
$375,000Active3 beds 2 baths1,089 sq. ft.520 W Corbett Avenue, Swansboro, NC 28584
MLS# 100544224Listed by: CENTURY 21 CHAMPION REAL ESTATE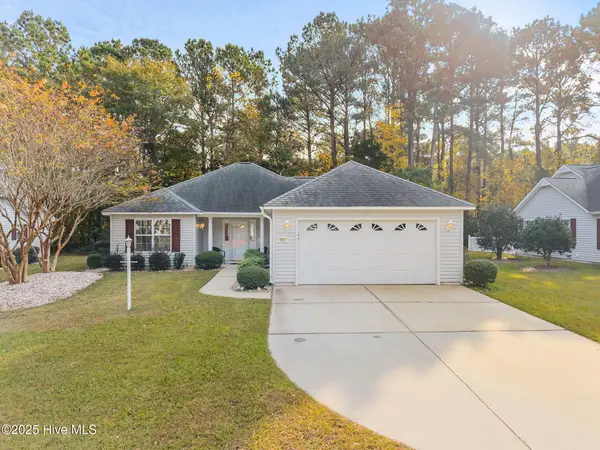 $320,000Active2 beds 2 baths1,378 sq. ft.
$320,000Active2 beds 2 baths1,378 sq. ft.303 Jasmine S, Swansboro, NC 28584
MLS# 100542918Listed by: ALL WAYS MOVING REAL ESTATE CO. LLC $375,000Active4 beds 2 baths1,821 sq. ft.
$375,000Active4 beds 2 baths1,821 sq. ft.506 Diamond Ridge Court, Hubert, NC 28539
MLS# 100541215Listed by: CENTURY 21 COASTAL ADVANTAGE $379,900Active3 beds 1 baths894 sq. ft.
$379,900Active3 beds 1 baths894 sq. ft.301 S Chestnut Street, Swansboro, NC 28584
MLS# 100539657Listed by: WATERWAY REALTY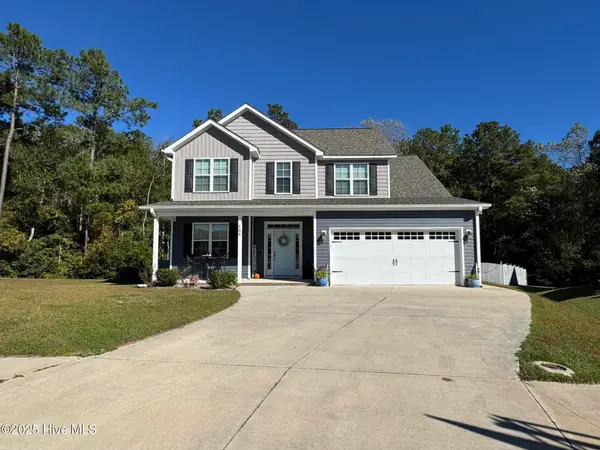 $394,600Active3 beds 3 baths1,951 sq. ft.
$394,600Active3 beds 3 baths1,951 sq. ft.508 Diamond Ridge Court, Hubert, NC 28539
MLS# 100538907Listed by: THURLOW AND BUTE REAL ESTATE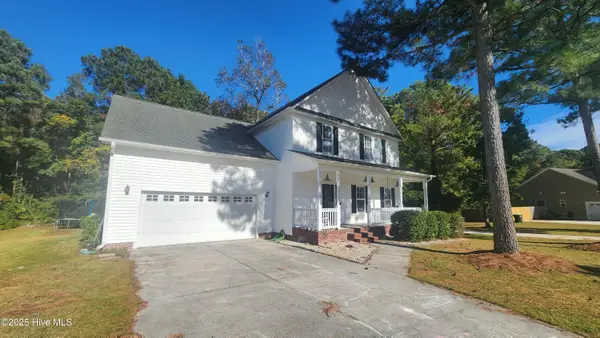 $414,000Active3 beds 3 baths2,059 sq. ft.
$414,000Active3 beds 3 baths2,059 sq. ft.109 Forest Lane, Swansboro, NC 28584
MLS# 100538724Listed by: SWANSBORO PORT REALTY
