117 Jackson Street, Sylva, NC 28779
Local realty services provided by:Better Homes and Gardens Real Estate Heritage
Listed by: courtney bell
Office: howard hanna beverly-hanks biltmore avenue
MLS#:4241334
Source:CH
117 Jackson Street,Sylva, NC 28779
$1,495,000
- 4 Beds
- 5 Baths
- 4,735 sq. ft.
- Single family
- Active
Price summary
- Price:$1,495,000
- Price per sq. ft.:$315.73
About this home
Welcome to the perfect spot for unparalleled in-town living at its finest. Located in the heart of Downtown Sylva, this meticulously restored 1939 French provincial home offers breathtaking views of the surrounding mountains and charming Sylva. Designed by the celebrated architect Charles N. Parker of Asheville's iconic Grove Arcade, this home is a rare opportunity to own a piece of history. Relax in the epic four-season outdoor living space, perfect for entertaining or unwinding, complete with living and dining spaces, a cozy fireplace, TV, grill station, and hot tub. The property also boasts a heated 4-car garage, 500 SF workshop, heated sidewalks, laundry on two levels, and a full terrace level with media room, home gym, and ample storage. Best of all, this exquisite home is just steps away from Sylva’s vibrant shops, restaurants, and breweries. Whether you're seeking an enchanting second home or a unique local residence steeped in history, this gem offers appeal and sophistication.
Contact an agent
Home facts
- Year built:1939
- Listing ID #:4241334
- Updated:December 17, 2025 at 09:58 PM
Rooms and interior
- Bedrooms:4
- Total bathrooms:5
- Full bathrooms:4
- Half bathrooms:1
- Living area:4,735 sq. ft.
Heating and cooling
- Cooling:Central Air, Heat Pump
- Heating:Forced Air, Heat Pump, Natural Gas
Structure and exterior
- Roof:Shingle
- Year built:1939
- Building area:4,735 sq. ft.
- Lot area:0.55 Acres
Schools
- High school:Unspecified
- Elementary school:Unspecified
Utilities
- Sewer:Public Sewer
Finances and disclosures
- Price:$1,495,000
- Price per sq. ft.:$315.73
New listings near 117 Jackson Street
- New
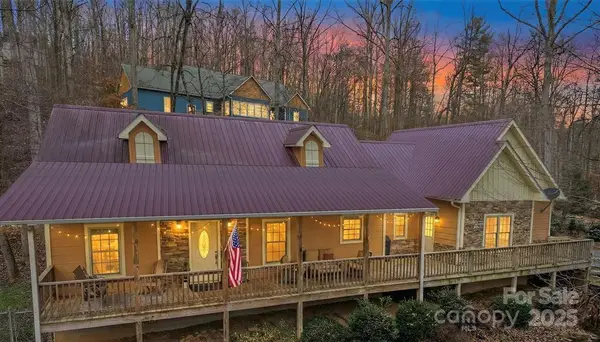 $462,500Active3 beds 2 baths1,534 sq. ft.
$462,500Active3 beds 2 baths1,534 sq. ft.165 Eagles Ridge Road #2, Sylva, NC 28779
MLS# 4330472Listed by: KELLER WILLIAMS GREAT SMOKIES - New
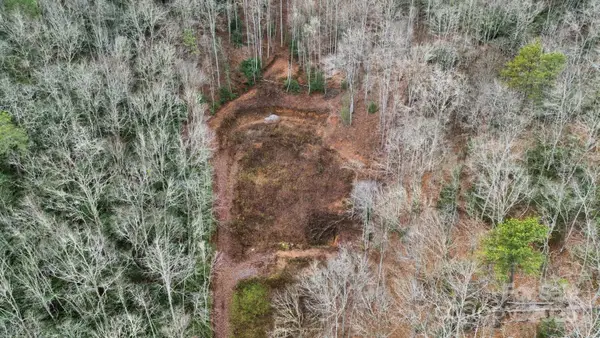 $180,000Active16.34 Acres
$180,000Active16.34 Acres1182 Tunnel Mountain Road, Sylva, NC 28779
MLS# 4330279Listed by: TEAGUE MOUNTAIN REALTY - New
 $375,000Active3 beds 2 baths1,618 sq. ft.
$375,000Active3 beds 2 baths1,618 sq. ft.15 Joe Davis Road, Sylva, NC 28779
MLS# 4327094Listed by: KELLER WILLIAMS GREAT SMOKIES - New
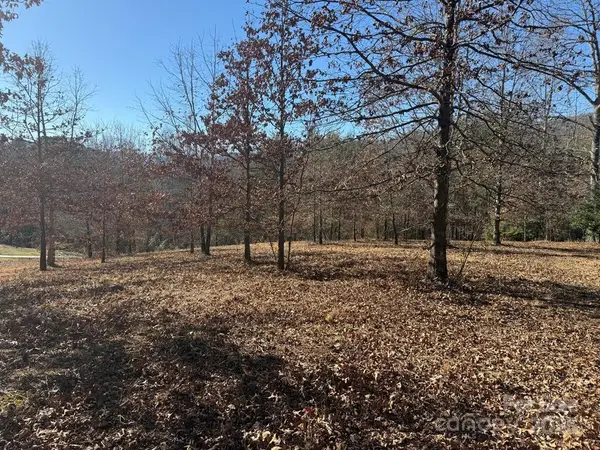 $65,000Active0.75 Acres
$65,000Active0.75 AcresLT 15 Sunshine Acres None, Sylva, NC 28779
MLS# 4329547Listed by: KELLER WILLIAMS GREAT SMOKIES 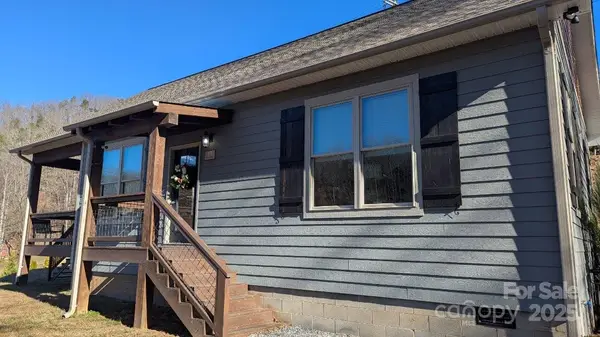 $515,000Pending2 beds 2 baths1,000 sq. ft.
$515,000Pending2 beds 2 baths1,000 sq. ft.19 Santa Rosa Drive #6, Sylva, NC 28779
MLS# 4329643Listed by: NC MOUNTAIN REAL ESTATE- New
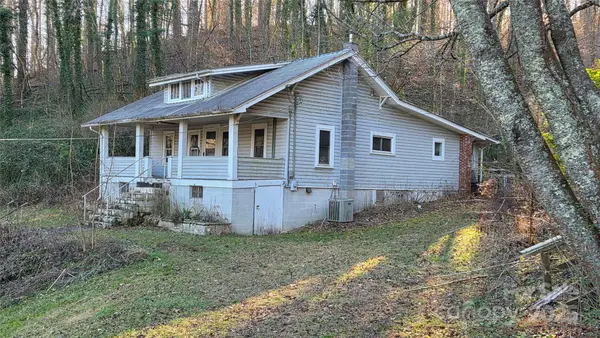 $255,000Active2 beds 1 baths1,140 sq. ft.
$255,000Active2 beds 1 baths1,140 sq. ft.39 Henry Road, Sylva, NC 28779
MLS# 4326431Listed by: EXP REALTY LLC - New
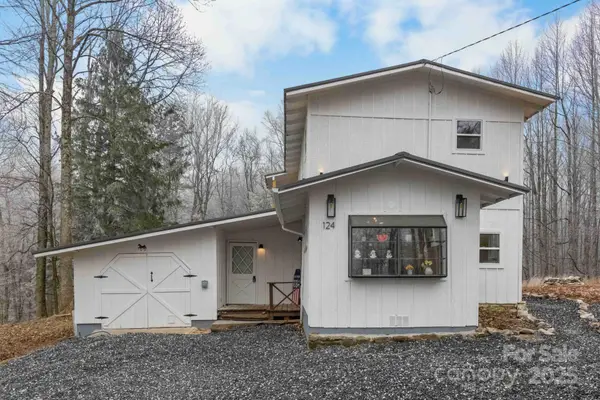 $499,900Active3 beds 3 baths1,517 sq. ft.
$499,900Active3 beds 3 baths1,517 sq. ft.124 Glad Tidings Lane, Sylva, NC 28779
MLS# 4327819Listed by: CHOSEN REALTY OF NC LLC - New
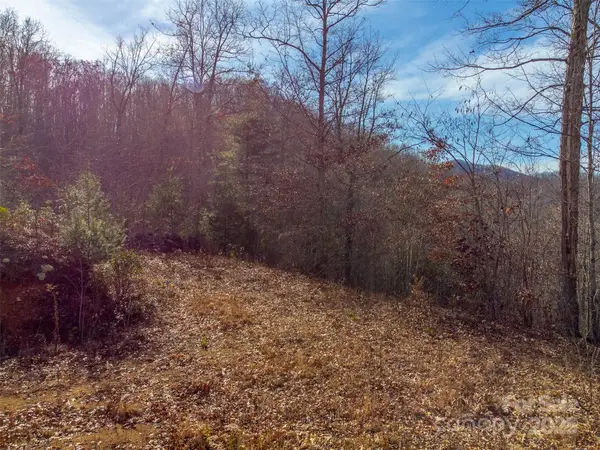 $350,000Active16.1 Acres
$350,000Active16.1 Acres00 Garnet Road, Sylva, NC 28779
MLS# 4320106Listed by: KELLER WILLIAMS GREAT SMOKIES - New
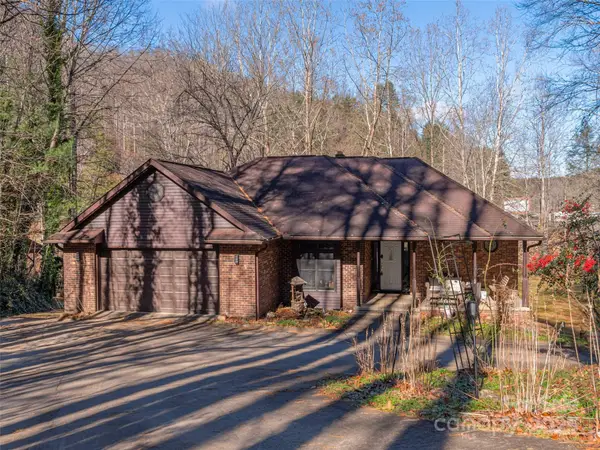 $495,000Active3 beds 4 baths2,312 sq. ft.
$495,000Active3 beds 4 baths2,312 sq. ft.187 Turtle Creek Road, Sylva, NC 28779
MLS# 4328422Listed by: HOWARD HANNA BEVERLY-HANKS WAYNESVILLE - New
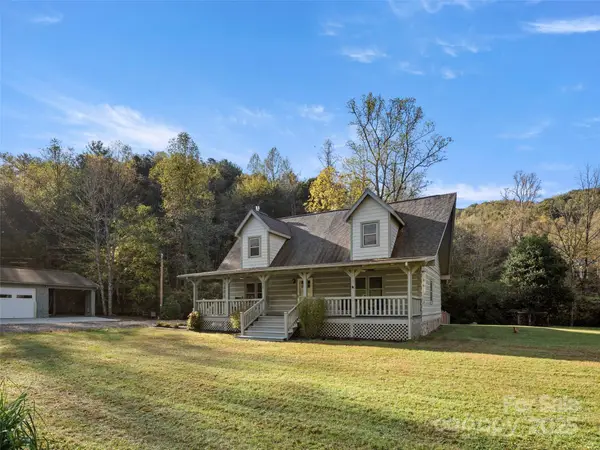 $548,500Active2 beds 3 baths1,932 sq. ft.
$548,500Active2 beds 3 baths1,932 sq. ft.538 E Fork Road, Sylva, NC 28779
MLS# 4328225Listed by: HOWARD HANNA BEVERLY-HANKS WAYNESVILLE
