2222 Greenspire Drive, Sylva, NC 28779
Local realty services provided by:Better Homes and Gardens Real Estate Integrity Partners
Listed by: april monday
Office: nc mountain real estate
MLS#:4159278
Source:CH
Price summary
- Price:$1,750,000
- Price per sq. ft.:$284.83
- Monthly HOA dues:$83.33
About this home
Prepare to witness a residence that defies expectation. This is not merely a home; it is a private mountaintop fortress—the rarest find in the highest privately-owned, gated community east of the Mississippi.
Engineered for eternity, this architectural marvel is constructed with 13-inch thick, steel-reinforced insulated concrete walls and floors. This is a level of construction reserved for absolute security and enduring silence. Step inside, where soaring 12-foot ceilings and antique chandeliers create a romantic, grand scale. Every window is a frame for a breathtaking panorama, but the true spectacle begins at the gourmet chef's kitchen and formal dining space.
The entire second level is dedicated to an unrivaled Primary Suite Sanctuary, a private world accessible by elevator. This lavish expanse features dual spa-like bathrooms, two warming fireplaces, private laundry, and dual office spaces with dedicated fiber optic internet. Ascend further to the upper-level suite, which grants private access to the majestic rooftop terrace—the ultimate vantage point to claim your view.
Below, find a self-contained, fully-equipped apartment perfect for an in-law retreat or a high-end short-term rental. Finally, step off your land and directly onto the famed Mountain to Sea Trail, surrounded by protected conservation land and perched directly above the Blue Ridge Parkway (BRP).
This is a one-of-a-kind property that offers unparalleled security, unyielding luxury, and a view that will stay with you forever.
Contact an agent
Home facts
- Year built:2007
- Listing ID #:4159278
- Updated:February 24, 2026 at 06:09 PM
Rooms and interior
- Bedrooms:3
- Total bathrooms:4
- Full bathrooms:3
- Half bathrooms:1
- Living area:6,144 sq. ft.
Heating and cooling
- Cooling:Heat Pump
- Heating:Heat Pump, Propane
Structure and exterior
- Roof:Tile
- Year built:2007
- Building area:6,144 sq. ft.
- Lot area:7.09 Acres
Schools
- High school:Smoky Mountain
- Elementary school:Scotts Creek
Utilities
- Water:Well
- Sewer:Septic (At Site)
Finances and disclosures
- Price:$1,750,000
- Price per sq. ft.:$284.83
New listings near 2222 Greenspire Drive
- New
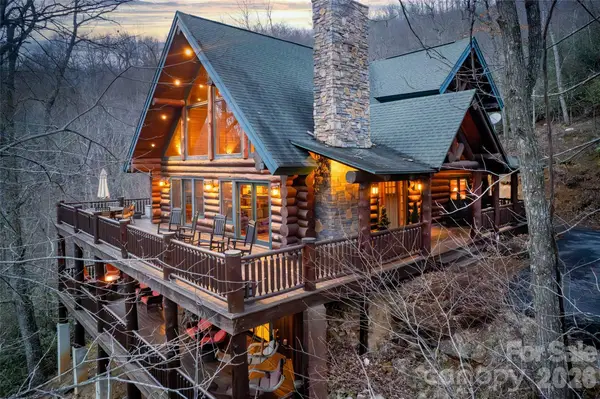 $994,500Active4 beds 5 baths3,079 sq. ft.
$994,500Active4 beds 5 baths3,079 sq. ft.1391 Still Branch Road, Sylva, NC 28779
MLS# 4347562Listed by: SUNDOG REALTY, INC. - New
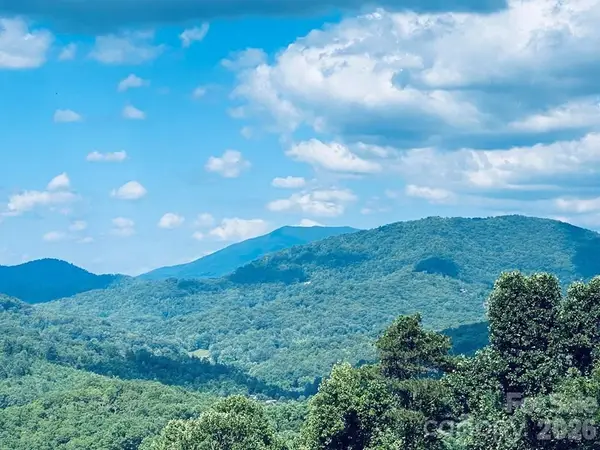 $318,000Active3 beds 2 baths1,264 sq. ft.
$318,000Active3 beds 2 baths1,264 sq. ft.42 Nowhere Drive, Sylva, NC 28779
MLS# 4349119Listed by: APPLE REALTY, LLC - New
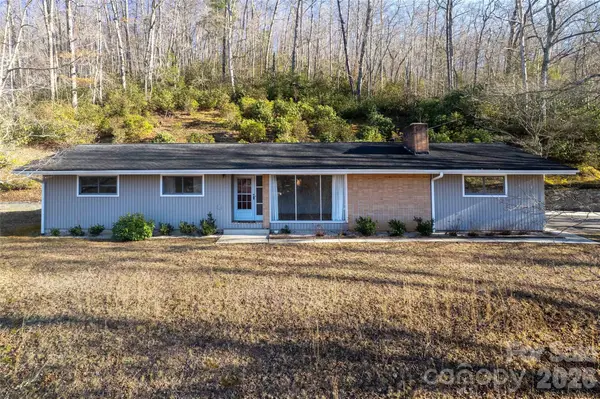 $445,000Active3 beds 2 baths1,749 sq. ft.
$445,000Active3 beds 2 baths1,749 sq. ft.223 Cherry Street, Sylva, NC 28779
MLS# 4347787Listed by: KELLER WILLIAMS GREAT SMOKIES - New
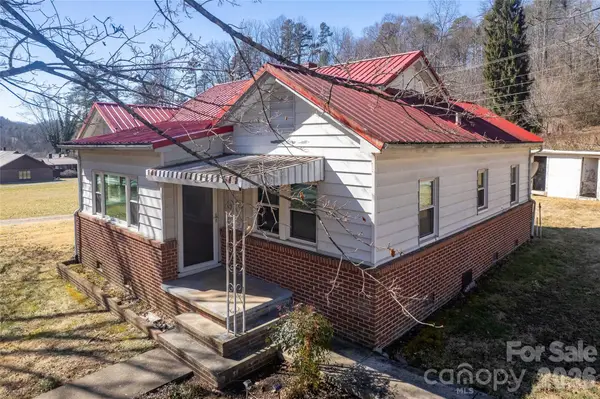 $189,000Active3 beds 1 baths1,370 sq. ft.
$189,000Active3 beds 1 baths1,370 sq. ft.289 Fisher Creek Road, Sylva, NC 28779
MLS# 4347776Listed by: KELLER WILLIAMS GREAT SMOKIES - New
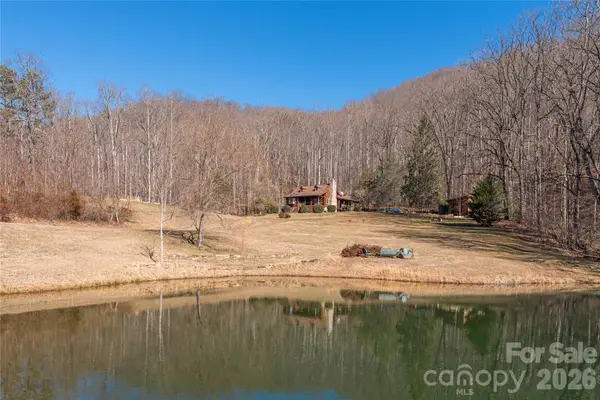 $925,000Active3 beds 2 baths2,003 sq. ft.
$925,000Active3 beds 2 baths2,003 sq. ft.393 Carver Mountain Valley, Sylva, NC 28779
MLS# 4333339Listed by: KELLER WILLIAMS GREAT SMOKIES - New
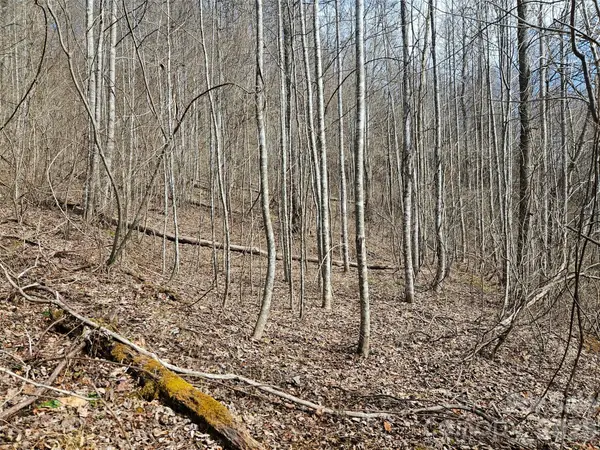 $48,000Active3.41 Acres
$48,000Active3.41 Acres0 Woodfin Road, Sylva, NC 28779
MLS# 4346500Listed by: RE/MAX EXECUTIVE 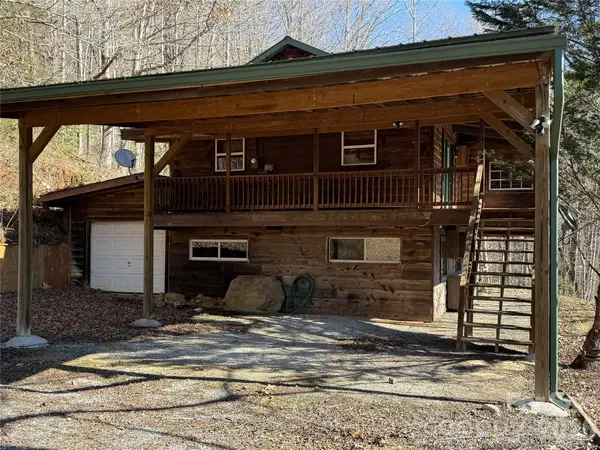 $265,000Active3 beds 2 baths1,646 sq. ft.
$265,000Active3 beds 2 baths1,646 sq. ft.298 Timbuktu Road, Sylva, NC 28779
MLS# 4331744Listed by: SUNDOG REALTY, INC.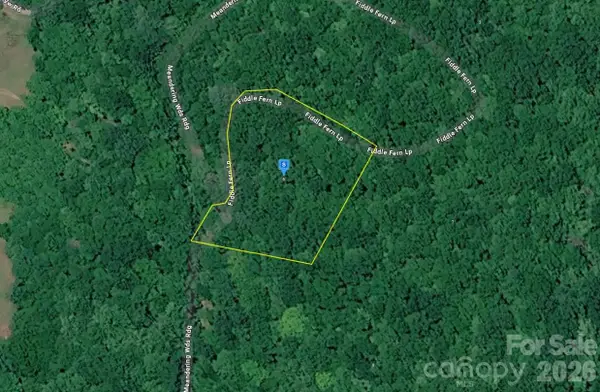 $29,999Active1 Acres
$29,999Active1 Acres211 Meandering Woods, Sylva, NC 28779
MLS# 4345338Listed by: MRE BROKERAGE SERVICES LLC $39,900Active2.39 Acres
$39,900Active2.39 Acres97 Preservation Trail, Sylva, NC 28779
MLS# 4344953Listed by: TOP BROKERAGE LLC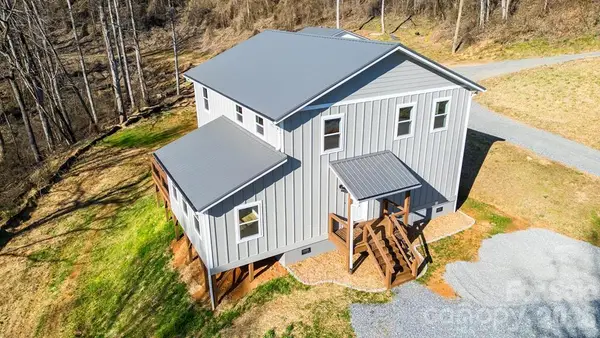 $648,500Active3 beds 3 baths2,139 sq. ft.
$648,500Active3 beds 3 baths2,139 sq. ft.175 Trinity Drive, Sylva, NC 28779
MLS# 4344630Listed by: WESTERN CAROLINA PROPERTIES, INC.

