4524 Ramsey Ford Rd., Tabor City, NC 28463
Local realty services provided by:Better Homes and Gardens Real Estate Paracle
4524 Ramsey Ford Rd.,Tabor City, NC 28463
$620,000
- 3 Beds
- 2 Baths
- 4,157 sq. ft.
- Single family
- Active
Listed by:andrew prevattCell: 910-986-9330
Office:re/max southern shores nmb
MLS#:2511136
Source:SC_CCAR
Price summary
- Price:$620,000
- Price per sq. ft.:$149.15
About this home
Back on the market at no fault of the seller! Experience serene country living on this 17.76-acre estate, featuring a private, tree-lined driveway, multiple ponds, and a 29x24 workshop. The home offers an open-concept layout with a gas fireplace, formal dining room, and a spacious kitchen equipped with granite countertops, stainless steel appliances, and a gas cooktop. The primary suite boasts a tray ceiling, walk-in closet, and double vanities. Two additional bedrooms provide flexible space for guests or a home office. Upstairs, over 1,300 sq. ft. of unfinished space with existing plumbing and electrical is ready for your personal touch. An oversized two-car garage connects to the home via a screened breezeway. Outdoor living is easy with a front porch, back patio, and a charming footbridge leading to a small island on the pond. The property is situated on the front parcel which is 10.07 acres and then the 7.69-acre parcel is located on the back, offering added privacy and potential for future use.
Contact an agent
Home facts
- Year built:2007
- Listing ID #:2511136
- Added:145 day(s) ago
- Updated:September 21, 2025 at 04:25 PM
Rooms and interior
- Bedrooms:3
- Total bathrooms:2
- Full bathrooms:2
- Living area:4,157 sq. ft.
Heating and cooling
- Cooling:Central Air
- Heating:Central, Electric
Structure and exterior
- Year built:2007
- Building area:4,157 sq. ft.
- Lot area:17.76 Acres
Schools
- High school:Outside of Horry & Georgetown Counties
- Middle school:Outside of Horry & Georgetown Counties
- Elementary school:Outside of Horry & Georgetown Counties
Utilities
- Water:Private, Well
- Sewer:Septic Available, Septic Tank
Finances and disclosures
- Price:$620,000
- Price per sq. ft.:$149.15
New listings near 4524 Ramsey Ford Rd.
- New
 $619,900Active21 Acres
$619,900Active21 AcresTbd Near 455 Dothan Road, Tabor City, NC 28463
MLS# 100532071Listed by: WEICHERT REALTORS SOUTHERN-COAST - New
 $135,000Active0.78 Acres
$135,000Active0.78 Acres1067 River Road, Tabor City, NC 28463
MLS# 100531072Listed by: J. RAY REALTY, LLC 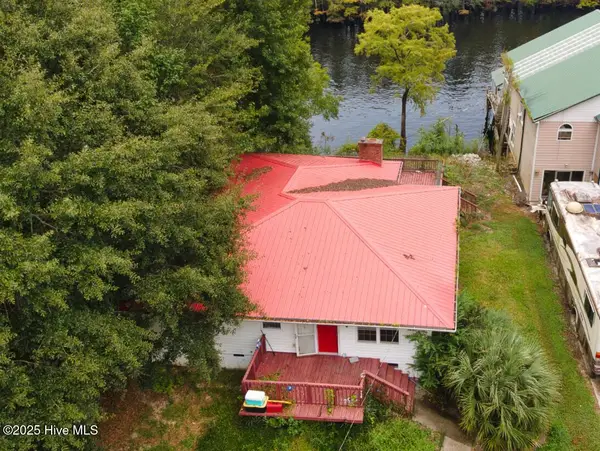 $210,000Active3 beds 2 baths1,152 sq. ft.
$210,000Active3 beds 2 baths1,152 sq. ft.719 River Road, Tabor City, NC 28463
MLS# 100529448Listed by: SEA OATS REAL ESTATE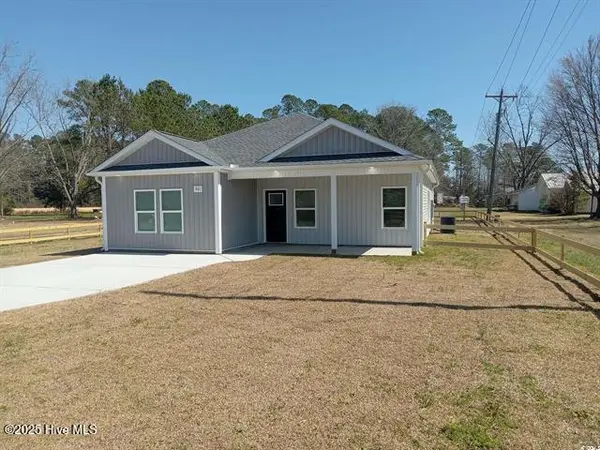 $214,900Active3 beds 2 baths1,422 sq. ft.
$214,900Active3 beds 2 baths1,422 sq. ft.941 Hickman Street, Tabor City, NC 28463
MLS# 100528597Listed by: SKB GLOBAL ENTERPRISES, INC.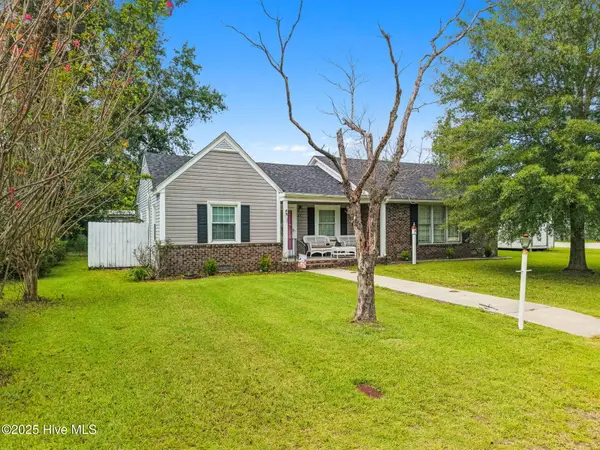 $300,000Active4 beds 3 baths2,130 sq. ft.
$300,000Active4 beds 3 baths2,130 sq. ft.103 Woodrow Street, Tabor City, NC 28463
MLS# 100527355Listed by: WELCOME HOME REALTY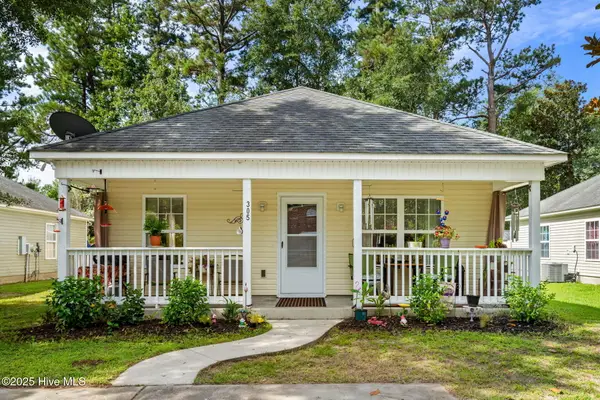 $225,000Active3 beds 2 baths1,288 sq. ft.
$225,000Active3 beds 2 baths1,288 sq. ft.305 Woodrow Street, Tabor City, NC 28463
MLS# 100526973Listed by: KELLER WILLIAMS INNOVATE SOUTH DBA CORE MYRTLE BEACH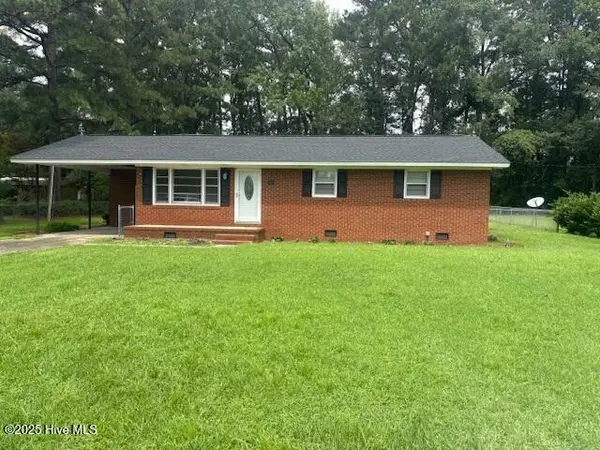 $133,500Pending2 beds 1 baths1,075 sq. ft.
$133,500Pending2 beds 1 baths1,075 sq. ft.203 Cartrette Street, Tabor City, NC 28463
MLS# 100526685Listed by: WILSON REALTY AND APPRAISAL $325,000Active4 beds 3 baths2,763 sq. ft.
$325,000Active4 beds 3 baths2,763 sq. ft.3281 Richard Wright Rd., Tabor City, NC 28463
MLS# 2519237Listed by: BEACH & FOREST REALTY NORTH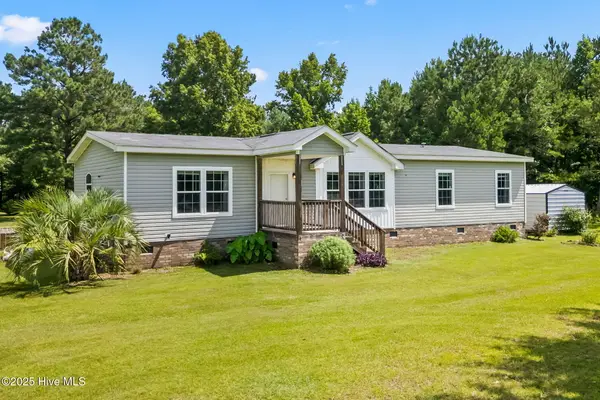 $284,900Active3 beds 2 baths1,920 sq. ft.
$284,900Active3 beds 2 baths1,920 sq. ft.309 H Coleman Lane, Tabor City, NC 28463
MLS# 100518984Listed by: BEACH CONNECTION REALTY $279,900Active4 beds 3 baths2,168 sq. ft.
$279,900Active4 beds 3 baths2,168 sq. ft.1385 Willoughby Road, Tabor City, NC 28463
MLS# 100518259Listed by: ONLY WAY REALTY CAROLINA GRAND STRAND PROPERTIES
