1103 Vance Drive, Tarboro, NC 27886
Local realty services provided by:Better Homes and Gardens Real Estate Lifestyle Property Partners
1103 Vance Drive,Tarboro, NC 27886
$324,900
- 4 Beds
- 4 Baths
- 3,466 sq. ft.
- Single family
- Active
Listed by: john thomas bohlmann
Office: bohlmann& bohlmann llc.
MLS#:100541017
Source:NC_CCAR
Price summary
- Price:$324,900
- Price per sq. ft.:$93.74
About this home
Discover the charm of 1103 Vance Dr, an inviting residence set in the heart of historic Tarboro, NC. This expansive brick home offers a blend of modern updates, Move in Ready, modern comforts such as luxury vinyl plank (LVP) flooring, central kitchen islands, and neutral finishes with timeless appeal. The open floor plan seamlessly connects living spaces, highlighted by an expansive kitchen featuring granite countertops. Relax by the fireplace or retreat to one of the two master bedrooms, each offering a private sanctuary. The primary suite includes a generous walk-in closet, perfect for organizing your wardrobe. The home's 1954 sqft finished basement is an oasis for recreation or ideal for hosting extended family gatherings. Enjoy the 3 new HVAC system, ensuring comfort year-round. With its 0.87-acre wooded lot, this property provides a serene setting for outdoor relaxation and exploration. This home offers a unique opportunity to embrace a lifestyle of comfort and elegance. Experience it firsthand by scheduling a private tour today with a local Real Estate Professional. This is more than a home; it's your next chapter. Act now to make it yours. Special financing with Preferred Lender
Contact an agent
Home facts
- Year built:1977
- Listing ID #:100541017
- Added:101 day(s) ago
- Updated:February 24, 2026 at 11:17 AM
Rooms and interior
- Bedrooms:4
- Total bathrooms:4
- Full bathrooms:3
- Half bathrooms:1
- Living area:3,466 sq. ft.
Heating and cooling
- Cooling:Central Air, Heat Pump, Zoned
- Heating:Forced Air, Heat Pump, Heating, Natural Gas, Zoned
Structure and exterior
- Roof:Shingle
- Year built:1977
- Building area:3,466 sq. ft.
- Lot area:0.87 Acres
Schools
- High school:Tarboro
- Middle school:Patillo
- Elementary school:Stocks
Utilities
- Water:Community Water Available, Water Connected
- Sewer:Sewer Connected
Finances and disclosures
- Price:$324,900
- Price per sq. ft.:$93.74
New listings near 1103 Vance Drive
- New
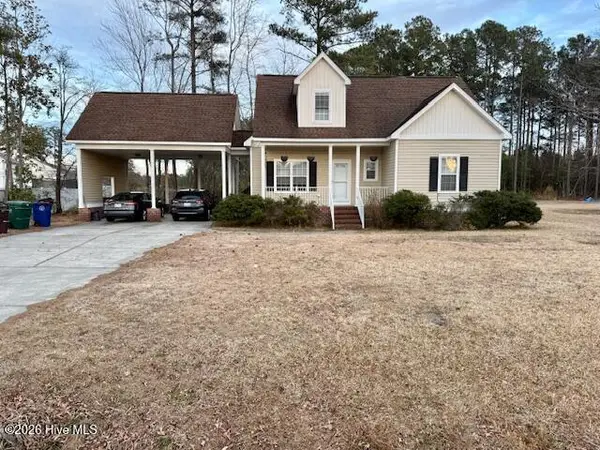 $199,900Active3 beds 2 baths1,520 sq. ft.
$199,900Active3 beds 2 baths1,520 sq. ft.303 Emilys Drive, Tarboro, NC 27886
MLS# 100555663Listed by: OUR TOWN PROPERTIES INC. - New
 $125,000Active3 beds 2 baths1,244 sq. ft.
$125,000Active3 beds 2 baths1,244 sq. ft.403 Huntington Road, Tarboro, NC 27886
MLS# 10147699Listed by: HAYNES PROPERTIES 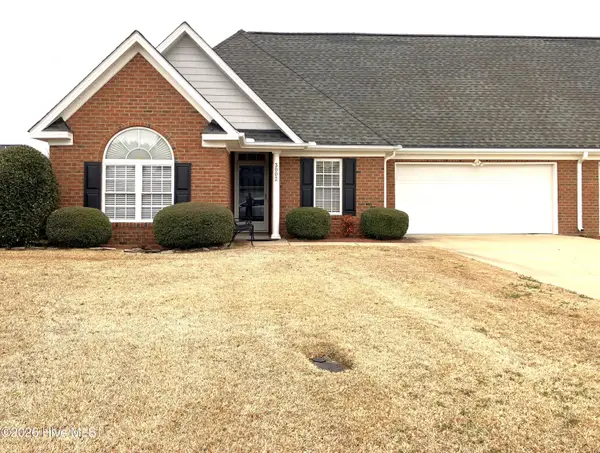 $270,000Pending3 beds 2 baths1,391 sq. ft.
$270,000Pending3 beds 2 baths1,391 sq. ft.3002 Westchester Drive, Tarboro, NC 27886
MLS# 100555047Listed by: CENTURY 21 COASTAL ADVANTAGE- New
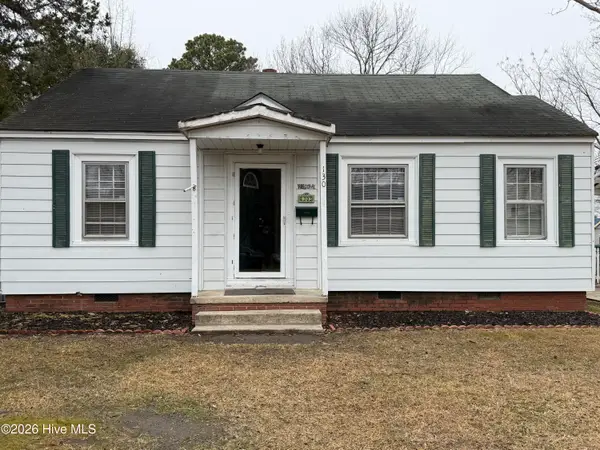 $120,000Active3 beds 2 baths1,396 sq. ft.
$120,000Active3 beds 2 baths1,396 sq. ft.130 S Fairview Circle, Tarboro, NC 27886
MLS# 100555051Listed by: RIGGS REALTY GROUP - New
 $527,000Active6 beds 4 baths4,707 sq. ft.
$527,000Active6 beds 4 baths4,707 sq. ft.110 W Park Avenue, Tarboro, NC 27886
MLS# 10146634Listed by: TRUE LOCAL REALTY 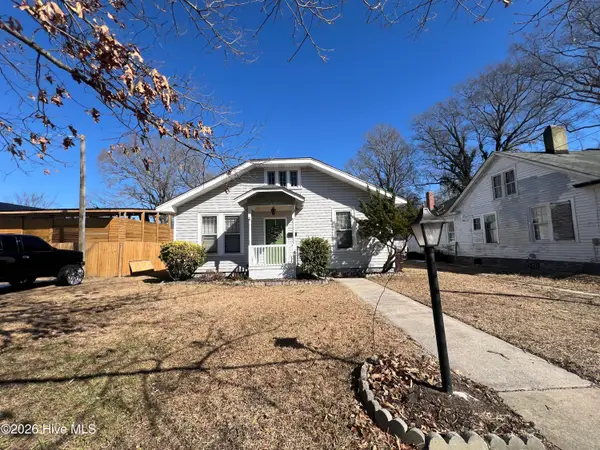 $165,000Active3 beds 2 baths1,696 sq. ft.
$165,000Active3 beds 2 baths1,696 sq. ft.915 Saint David Street, Tarboro, NC 27886
MLS# 100553831Listed by: TARBORO REALTY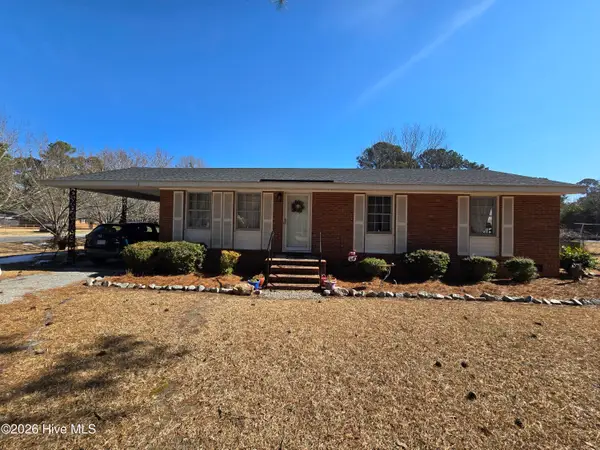 $181,000Active3 beds 2 baths1,264 sq. ft.
$181,000Active3 beds 2 baths1,264 sq. ft.301 Cantongate Road, Tarboro, NC 27886
MLS# 100553773Listed by: KELLER WILLIAMS REALTY POINTS EAST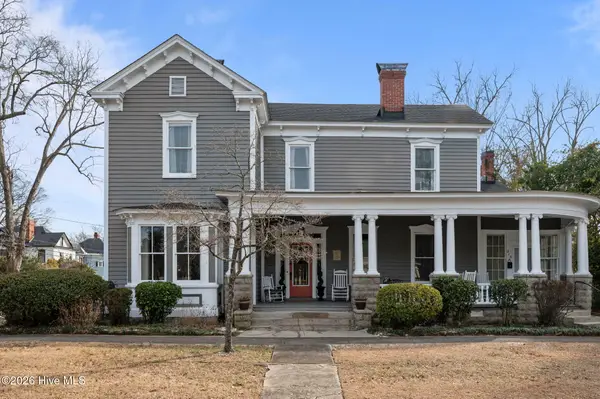 $395,000Active5 beds 3 baths2,762 sq. ft.
$395,000Active5 beds 3 baths2,762 sq. ft.215 E Church Street, Tarboro, NC 27886
MLS# 100553309Listed by: ALDRIDGE & SOUTHERLAND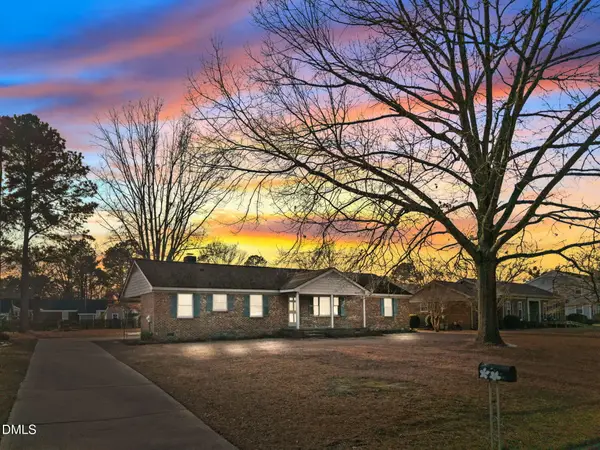 $249,000Active3 beds 2 baths1,550 sq. ft.
$249,000Active3 beds 2 baths1,550 sq. ft.1104 Crestview Drive, Tarboro, NC 27886
MLS# 10144678Listed by: TRUE LOCAL REALTY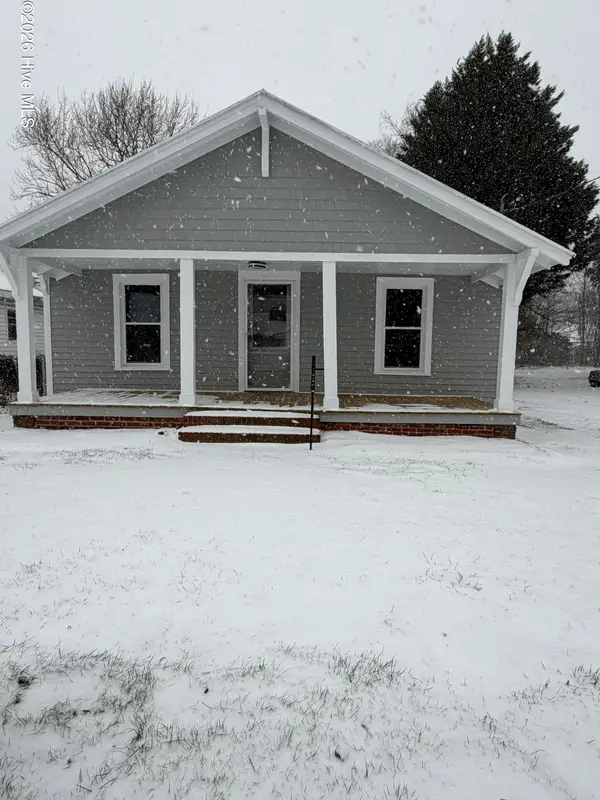 $139,900Active3 beds 1 baths1,064 sq. ft.
$139,900Active3 beds 1 baths1,064 sq. ft.905 Chestnut Street, Tarboro, NC 27886
MLS# 100552356Listed by: RIGGS REALTY GROUP

