1308 W Canal Street, Tarboro, NC 27886
Local realty services provided by:Better Homes and Gardens Real Estate Elliott Coastal Living
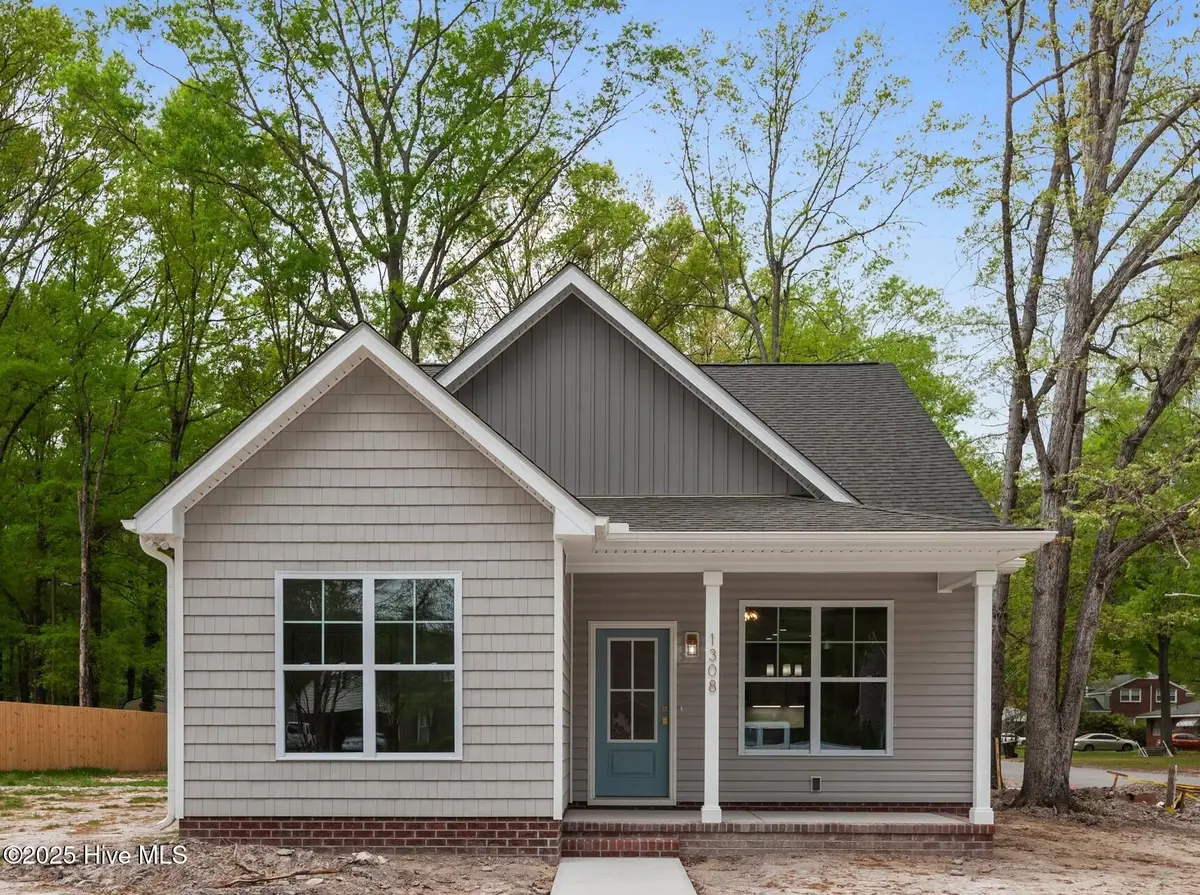
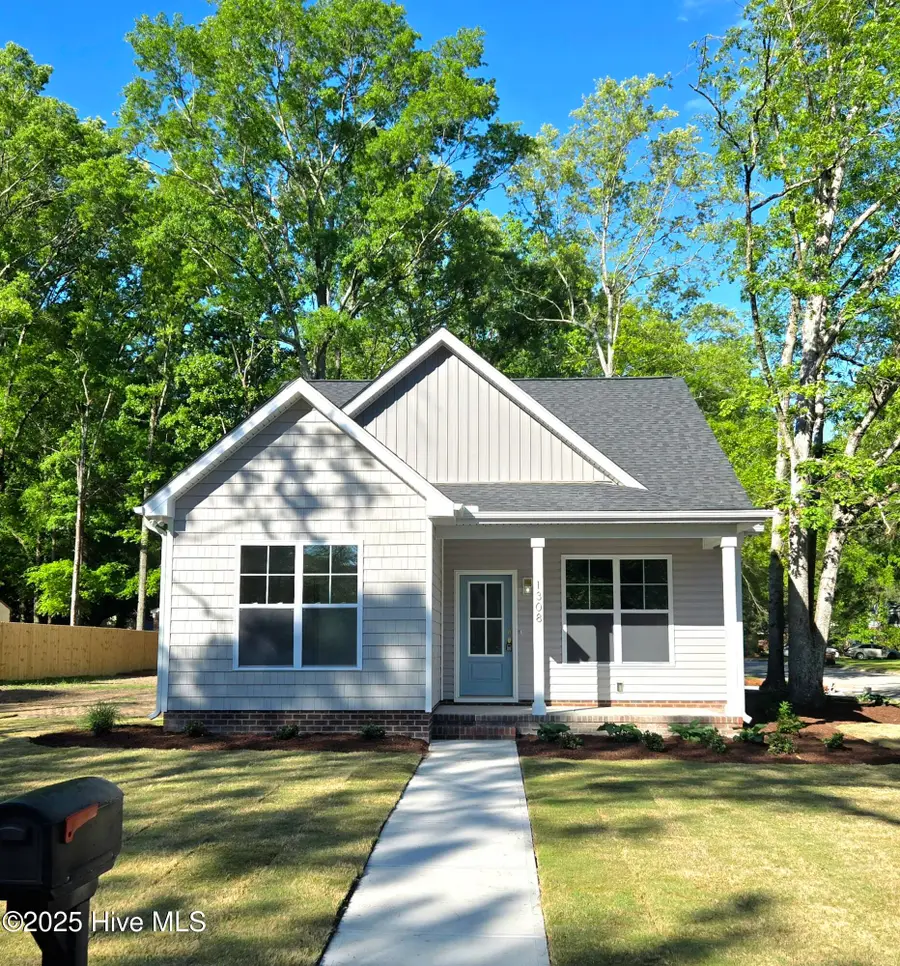
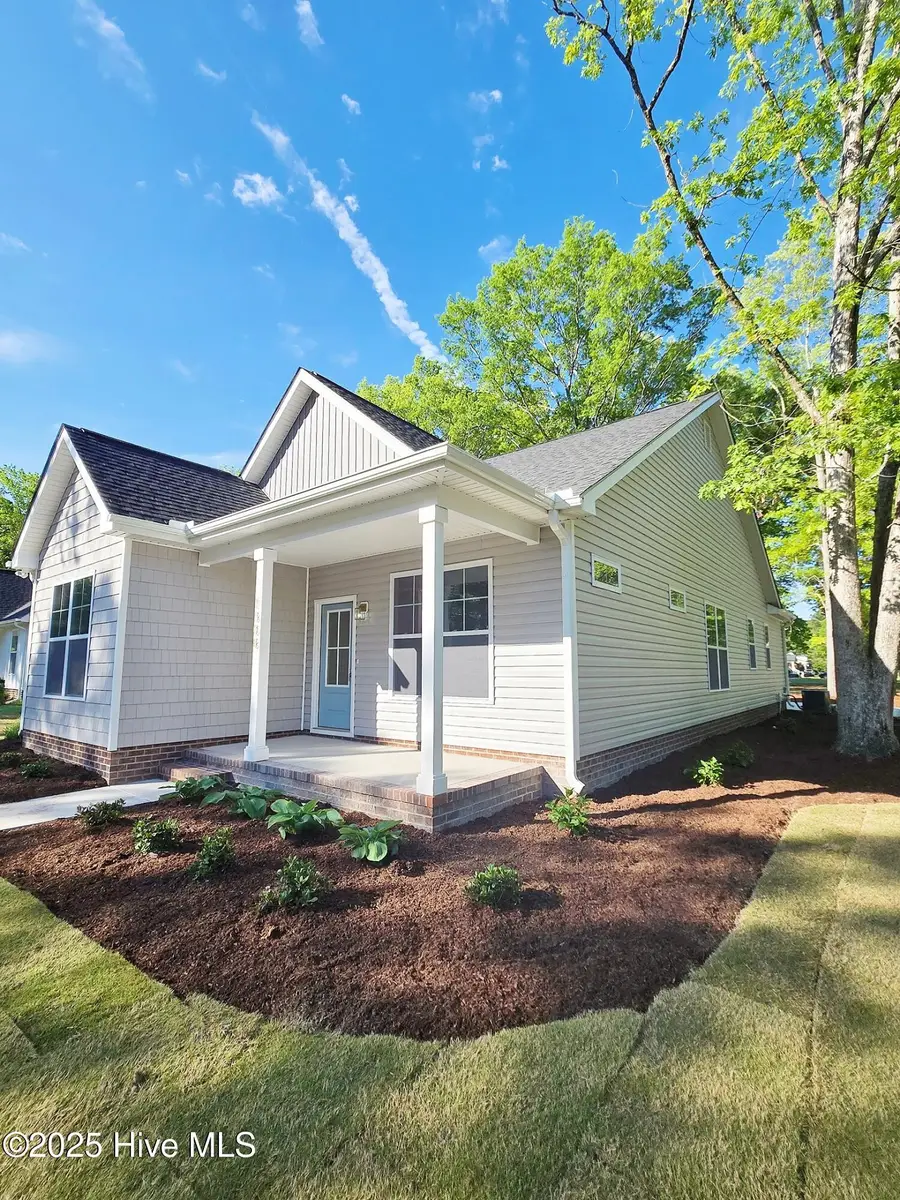
1308 W Canal Street,Tarboro, NC 27886
$278,900
- 3 Beds
- 2 Baths
- 1,670 sq. ft.
- Single family
- Pending
Listed by:joseph kendrick
Office:usrealty.com, llp
MLS#:100500181
Source:NC_CCAR
Price summary
- Price:$278,900
- Price per sq. ft.:$167.01
About this home
New Construction | ''The Carley'' Plan by ECKB Builders | Tarboro, NC
ECKB Builders is proud to present ''The Carley'', a beautifully crafted, semi-custom modern house located in the established and peaceful Forest Acres neighborhood of Tarboro, NC. Built by a family-owned and operated company with over 30 years of local experience, this home combines thoughtful design, energy efficiency, and high-end finishes — all backed by a 10-year builder warranty for peace of mind.
Step inside and be welcomed by an open-concept floor plan with 9-foot ceilings, oversized 6-foot-tall windows, and LVP flooring throughout the main living areas. The living room and master suite both feature tray ceilings, and the electric fireplace with shiplap surround adds a cozy focal point to the space.
The kitchen is a showstopper with:
Quartz countertops (also throughout house)
High-end soft-close cabinetry
Under-cabinet lighting
Tile backsplash
Stainless steel appliances
Large kitchen island - perfect for gathering
The master suite includes a spacious walk-in closet and a spa-like bathroom with double vanities and a tile walk-in shower.
Additional highlights:
✔️ Multipurpose sunroom/flex space with deck access
✔️ Functional laundry room with sink
✔️ Energy-efficient design & HVAC placement
✔️ Sits on a 0.29-acre lot at the end of a dead-end street - no through traffic!
Landscaping is currently in progress!
Located in a safe, established community, this home is perfect for anyone looking for comfort, quality, and a sense of place.
Contact an agent
Home facts
- Year built:2025
- Listing Id #:100500181
- Added:126 day(s) ago
- Updated:July 30, 2025 at 07:40 AM
Rooms and interior
- Bedrooms:3
- Total bathrooms:2
- Full bathrooms:2
- Living area:1,670 sq. ft.
Heating and cooling
- Cooling:Central Air
- Heating:Electric, Forced Air, Heating
Structure and exterior
- Roof:Shingle
- Year built:2025
- Building area:1,670 sq. ft.
- Lot area:0.29 Acres
Schools
- High school:Tarboro
- Middle school:Martin
- Elementary school:Stocks
Finances and disclosures
- Price:$278,900
- Price per sq. ft.:$167.01
New listings near 1308 W Canal Street
- New
 $50,000Active1.13 Acres
$50,000Active1.13 Acres101 Barrington Drive, Tarboro, NC 27886
MLS# 100524587Listed by: CENTURY 21 STERLING COMBS - New
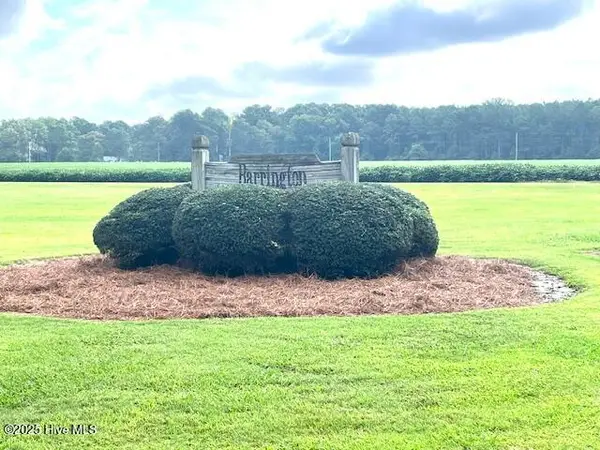 $45,000Active0.7 Acres
$45,000Active0.7 Acres5800 Us 64 Alt, Tarboro, NC 27886
MLS# 100524589Listed by: CENTURY 21 STERLING COMBS - New
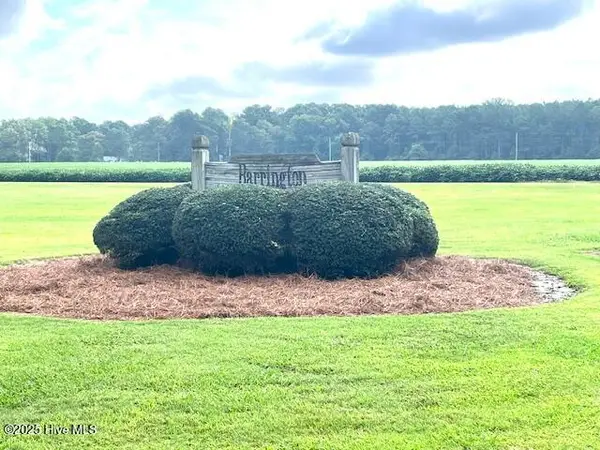 $250,000Active4.9 Acres
$250,000Active4.9 Acres408 Barrington Drive, Tarboro, NC 27886
MLS# 100524591Listed by: CENTURY 21 STERLING COMBS - New
 $35,000Active0.91 Acres
$35,000Active0.91 Acres107 Briarwood Court, Tarboro, NC 27886
MLS# 100524592Listed by: CENTURY 21 STERLING COMBS - New
 $90,000Active5.95 Acres
$90,000Active5.95 Acres109 Briarwood Court, Tarboro, NC 27886
MLS# 100524594Listed by: CENTURY 21 STERLING COMBS - New
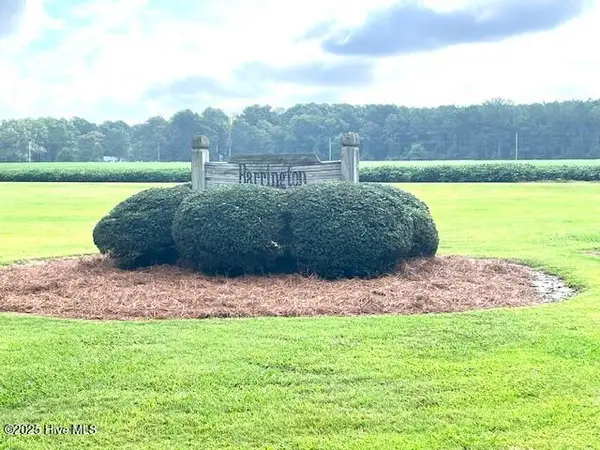 $35,000Active0.7 Acres
$35,000Active0.7 Acres206 Barrington Drive, Tarboro, NC 27886
MLS# 100524596Listed by: CENTURY 21 STERLING COMBS - New
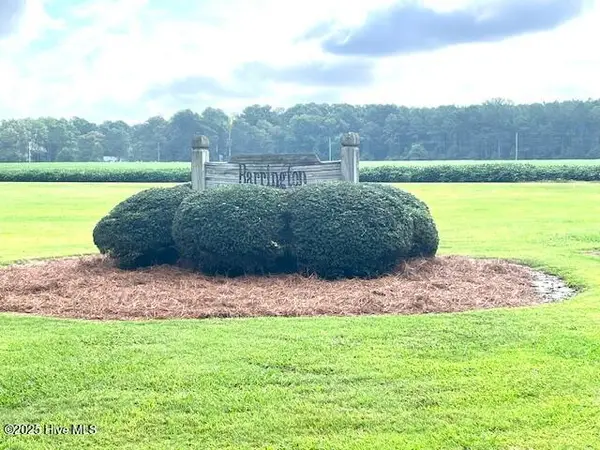 $90,000Active6.17 Acres
$90,000Active6.17 Acres222 Barrington Drive, Tarboro, NC 27886
MLS# 100524598Listed by: CENTURY 21 STERLING COMBS - New
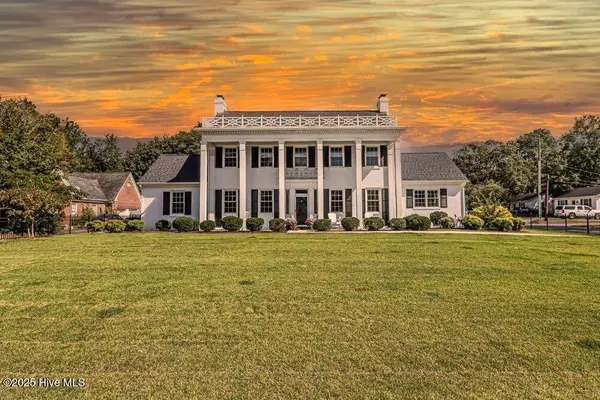 $559,000Active4 beds 4 baths3,211 sq. ft.
$559,000Active4 beds 4 baths3,211 sq. ft.1101 Panola Street, Tarboro, NC 27886
MLS# 100524028Listed by: SELECT PREMIUM PROPERTIES INC. - New
 $179,500Active3 beds 1 baths1,066 sq. ft.
$179,500Active3 beds 1 baths1,066 sq. ft.2303 Panola Street, Tarboro, NC 27886
MLS# 100524047Listed by: ANDERSON REALTY - New
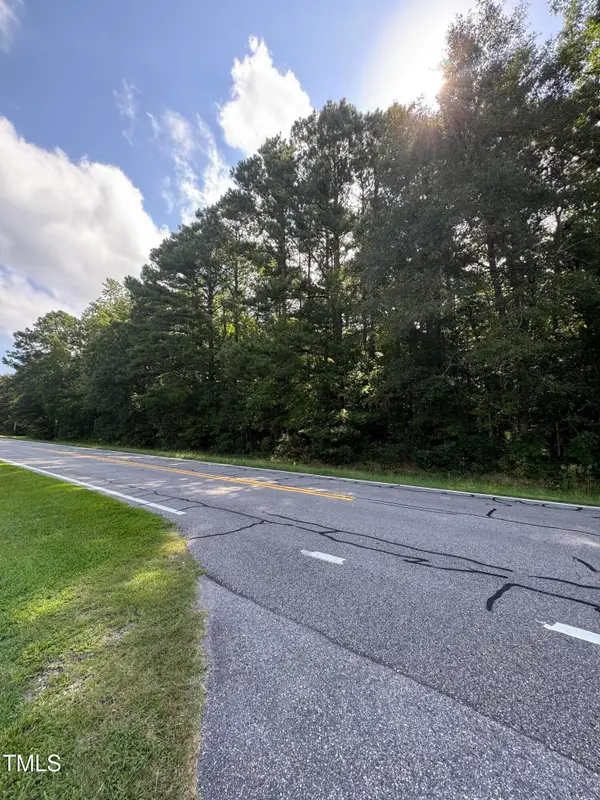 $25,000Active0.46 Acres
$25,000Active0.46 Acres00 Us 258 Highway, Tarboro, NC 27886
MLS# 10114489Listed by: EXP REALTY, LLC - C
