1914 Howard Avenue, Tarboro, NC 27886
Local realty services provided by:Better Homes and Gardens Real Estate Lifestyle Property Partners
1914 Howard Avenue,Tarboro, NC 27886
$465,000
- 3 Beds
- 4 Baths
- 3,165 sq. ft.
- Single family
- Pending
Listed by:carla fleming
Office:tarboro realty
MLS#:100505716
Source:NC_CCAR
Price summary
- Price:$465,000
- Price per sq. ft.:$146.92
About this home
This lovely property shows true pride of ownership and features: Three bedrooms, Two full bathrooms, and Two half bathrooms plus additional studio space/recreation room. Over 3,100 heated square feet of living space situated on over an acre of land. Spacious gourmet kitchen with granite countertops and stainless-steel appliances, built-in banquette, and walk in pantry. Living room is warm and inviting with beautifully crafted fireplace and gas logs. Lovely, cozy family room that is open to the kitchen and dining room. Perfect for entertaining! Master suite with walk-in closet, double vanities, soaking tub, and walk-in shower. Fourth bedroom was converted to a large laundry/utility room with plenty of storage. Gorgeous hardwood flooring. Beautiful exterior landscaping with fully fenced private backyard. Need additional space? Fully functional single car garage with a split unit and floored upstairs. This stunning home has everything you need and is conveniently located. A MUST SEE!
Contact an agent
Home facts
- Year built:1947
- Listing Id #:100505716
- Added:85 day(s) ago
- Updated:July 30, 2025 at 07:40 AM
Rooms and interior
- Bedrooms:3
- Total bathrooms:4
- Full bathrooms:2
- Half bathrooms:2
- Living area:3,165 sq. ft.
Heating and cooling
- Cooling:Central Air
- Heating:Electric, Gas Pack, Heat Pump, Heating, Natural Gas
Structure and exterior
- Roof:Shingle
- Year built:1947
- Building area:3,165 sq. ft.
- Lot area:1.07 Acres
Schools
- High school:Tarboro
- Middle school:Patillo
- Elementary school:Stocks
Utilities
- Water:Municipal Water Available
Finances and disclosures
- Price:$465,000
- Price per sq. ft.:$146.92
New listings near 1914 Howard Avenue
- New
 $50,000Active1.13 Acres
$50,000Active1.13 Acres101 Barrington Drive, Tarboro, NC 27886
MLS# 100524587Listed by: CENTURY 21 STERLING COMBS - New
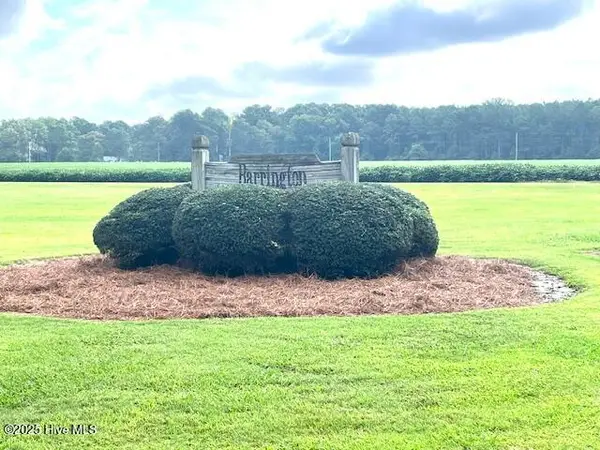 $45,000Active0.7 Acres
$45,000Active0.7 Acres5800 Us 64 Alt, Tarboro, NC 27886
MLS# 100524589Listed by: CENTURY 21 STERLING COMBS - New
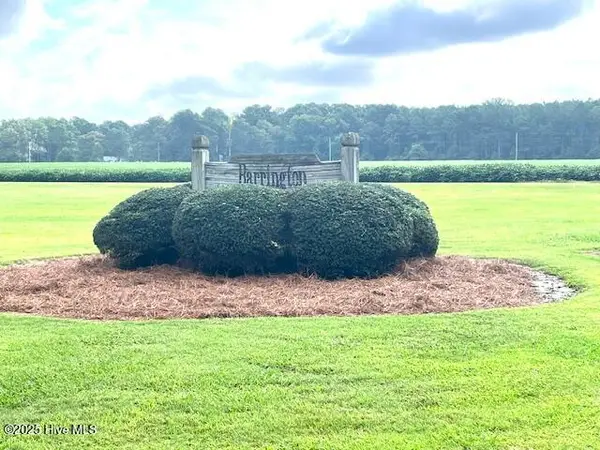 $250,000Active4.9 Acres
$250,000Active4.9 Acres408 Barrington Drive, Tarboro, NC 27886
MLS# 100524591Listed by: CENTURY 21 STERLING COMBS - New
 $35,000Active0.91 Acres
$35,000Active0.91 Acres107 Briarwood Court, Tarboro, NC 27886
MLS# 100524592Listed by: CENTURY 21 STERLING COMBS - New
 $90,000Active5.95 Acres
$90,000Active5.95 Acres109 Briarwood Court, Tarboro, NC 27886
MLS# 100524594Listed by: CENTURY 21 STERLING COMBS - New
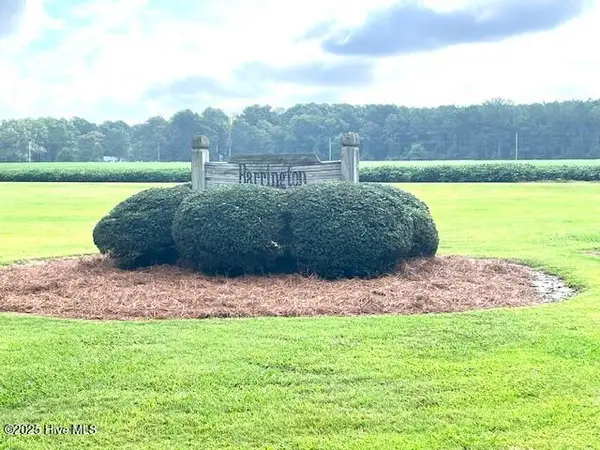 $35,000Active0.7 Acres
$35,000Active0.7 Acres206 Barrington Drive, Tarboro, NC 27886
MLS# 100524596Listed by: CENTURY 21 STERLING COMBS - New
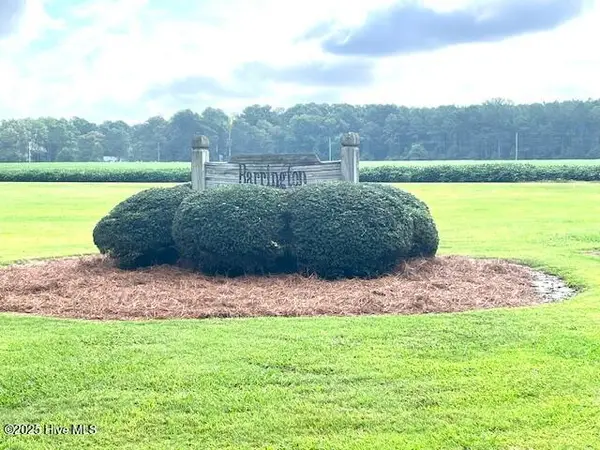 $90,000Active6.17 Acres
$90,000Active6.17 Acres222 Barrington Drive, Tarboro, NC 27886
MLS# 100524598Listed by: CENTURY 21 STERLING COMBS - New
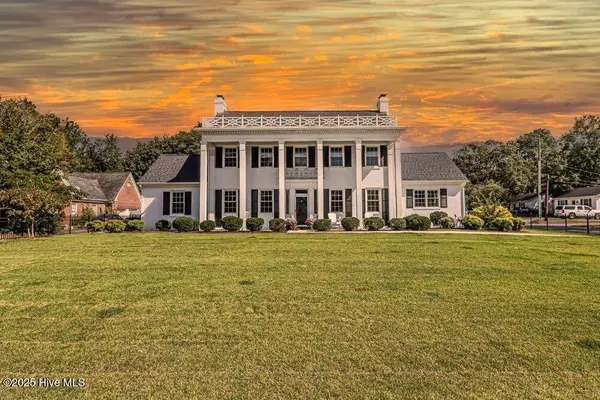 $559,000Active4 beds 4 baths3,211 sq. ft.
$559,000Active4 beds 4 baths3,211 sq. ft.1101 Panola Street, Tarboro, NC 27886
MLS# 100524028Listed by: SELECT PREMIUM PROPERTIES INC. - New
 $179,500Active3 beds 1 baths1,066 sq. ft.
$179,500Active3 beds 1 baths1,066 sq. ft.2303 Panola Street, Tarboro, NC 27886
MLS# 100524047Listed by: ANDERSON REALTY - New
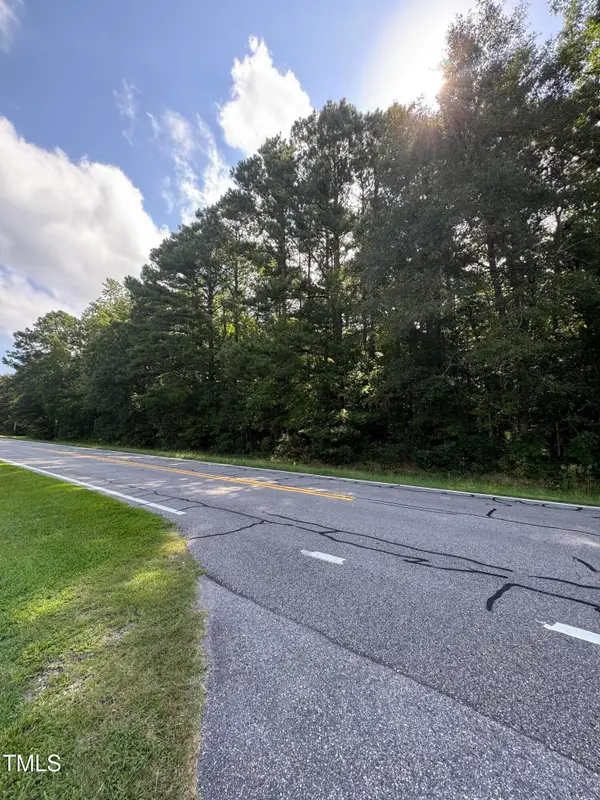 $25,000Active0.46 Acres
$25,000Active0.46 Acres00 Us 258 Highway, Tarboro, NC 27886
MLS# 10114489Listed by: EXP REALTY, LLC - C
