211 Brandon Avenue, Tarboro, NC 27886
Local realty services provided by:Better Homes and Gardens Real Estate Elliott Coastal Living
Listed by: alison rhodes
Office: keller williams realty points east
MLS#:100490376
Source:NC_CCAR
Price summary
- Price:$249,900
- Price per sq. ft.:$129.35
About this home
Charming Multilevel Home on desirable Brandon Avenue in established Belvedere subdivision. Perfect for Family Living!
Step into this 4-Bedroom, 3-Full bath beauty and feel the warm, inviting vibes of a true family home, think Brady Bunch charm with modern comfort! This spacious home offers a functional multilevel layout designed for gathering, entertaining, and making memories.
The main living floor features a bright and airy formal living room and formal dining room perfect for hosting family dinners and special occasions. The kitchen with cute eat-in area overlooks a large family room with fireplace creating the ideal space for movie nights or relaxing weekends. Just off the family room find a private primary with en- suite, a utility room with washer, dryer hookup and room for extra storage and there is a stunning enclosed sunroom that leads to a private patio and fenced backyard.
Upstairs the home features2 additional bedrooms, a Full hall Bath, and a second primary with its own full bath.
Stepping outside find a landscaped yard with a spacious patio and a wired workshop, PLUS the heated cooled pool house offers endless possibilities that could be transformed into an in-law suite, guest quarters, a home office or gym or even a private rental unit for extra income
Located on a quiet no-thru street in close proximity to Vidant Hospital and Clinic, this is the perfect spot for convenience, privacy, and a strong sense of neighborhood
Don't miss out on this one-of-a-kind home with all the family-friendly vibes! Schedule your showing today!
Contact an agent
Home facts
- Year built:1970
- Listing ID #:100490376
- Added:317 day(s) ago
- Updated:January 06, 2026 at 08:43 AM
Rooms and interior
- Bedrooms:4
- Total bathrooms:3
- Full bathrooms:3
- Living area:1,932 sq. ft.
Heating and cooling
- Cooling:Central Air
- Heating:Forced Air, Heating, Natural Gas
Structure and exterior
- Roof:Shingle
- Year built:1970
- Building area:1,932 sq. ft.
- Lot area:0.4 Acres
Schools
- High school:Tarboro
- Middle school:Martin
- Elementary school:Stocks
Finances and disclosures
- Price:$249,900
- Price per sq. ft.:$129.35
New listings near 211 Brandon Avenue
- New
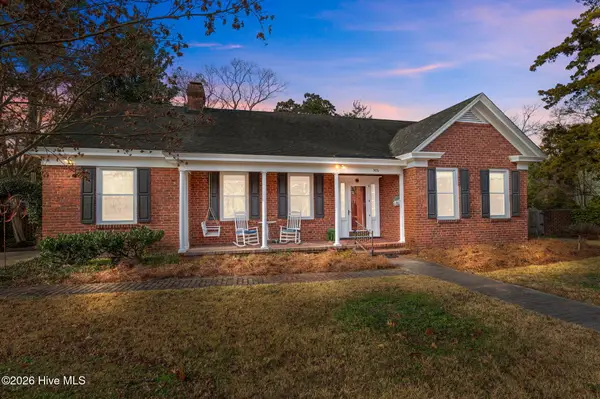 $359,900Active3 beds 3 baths2,328 sq. ft.
$359,900Active3 beds 3 baths2,328 sq. ft.506 Saint Patrick Street, Tarboro, NC 27886
MLS# 100547542Listed by: TRUE LOCAL REALTY - New
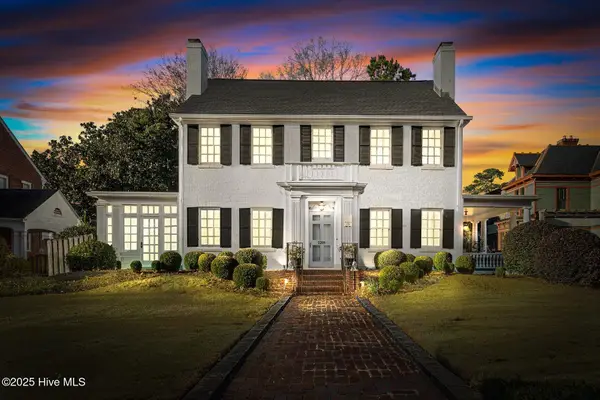 $486,500Active4 beds 3 baths2,641 sq. ft.
$486,500Active4 beds 3 baths2,641 sq. ft.1208 N Main Street, Tarboro, NC 27886
MLS# 100547449Listed by: FOOTE REAL ESTATE LLC - New
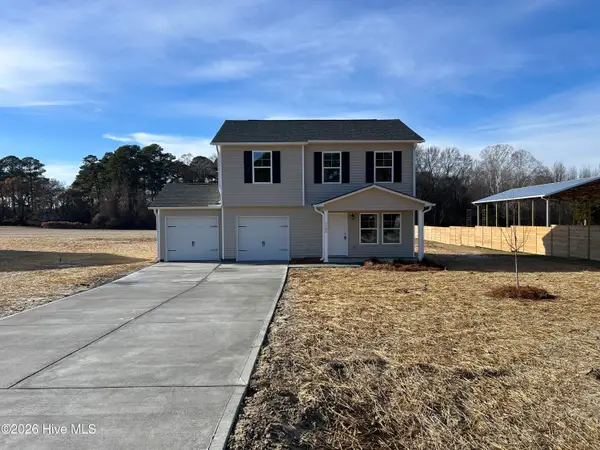 $249,984Active4 beds 3 baths1,508 sq. ft.
$249,984Active4 beds 3 baths1,508 sq. ft.2100 Mcnair Road, Tarboro, NC 27886
MLS# 100546994Listed by: OSBORNE REAL ESTATE SOLUTIONS, LLC - New
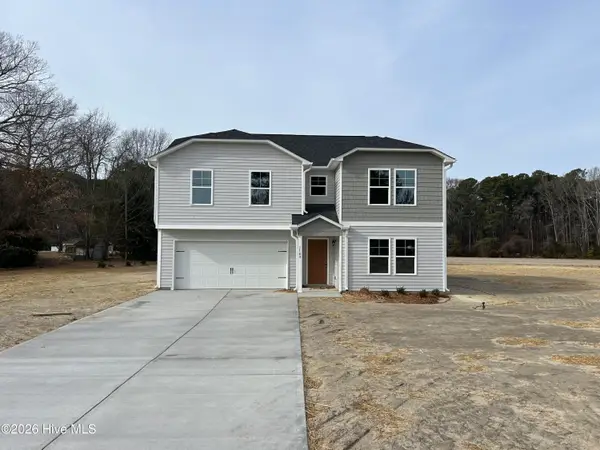 $299,988Active5 beds 3 baths2,502 sq. ft.
$299,988Active5 beds 3 baths2,502 sq. ft.2160 Mcnair Road, Tarboro, NC 27886
MLS# 100547000Listed by: OSBORNE REAL ESTATE SOLUTIONS, LLC - New
 $160,000Active3 beds 1 baths1,070 sq. ft.
$160,000Active3 beds 1 baths1,070 sq. ft.703 Davis Drive, Tarboro, NC 27886
MLS# 100546677Listed by: CENTURY 21 STERLING COMBS  $249,999Active3 beds 2 baths2,104 sq. ft.
$249,999Active3 beds 2 baths2,104 sq. ft.311 Maryland Avenue, Tarboro, NC 27886
MLS# 100546515Listed by: RIGGS REALTY GROUP $799,900Active2 beds 2 baths1,075 sq. ft.
$799,900Active2 beds 2 baths1,075 sq. ft.3572 Nc 42, Tarboro, NC 27886
MLS# 100546529Listed by: MOSSY OAK PROPERTIES LAND AND FARMS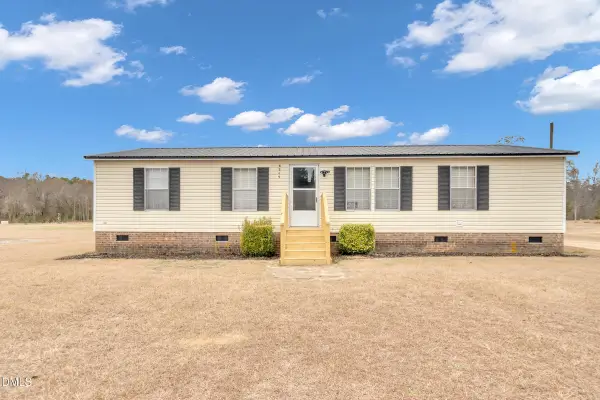 $175,000Active3 beds 2 baths1,150 sq. ft.
$175,000Active3 beds 2 baths1,150 sq. ft.6269 Us 258 N, Tarboro, NC 27886
MLS# 10138268Listed by: ONE OF ONE REALTY LLC $699,900Active3 beds 3 baths2,922 sq. ft.
$699,900Active3 beds 3 baths2,922 sq. ft.901 N Main Street, Tarboro, NC 27886
MLS# 100546303Listed by: TRUE LOCAL REALTY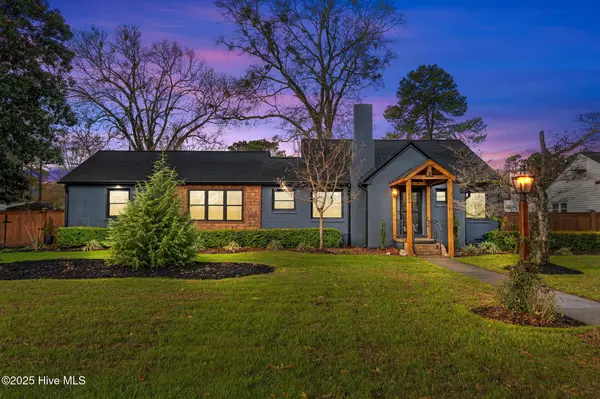 $379,900Active4 beds 3 baths2,219 sq. ft.
$379,900Active4 beds 3 baths2,219 sq. ft.1006 Cypress Street, Tarboro, NC 27886
MLS# 100546324Listed by: TRUE LOCAL REALTY
