800 S Howard Circle, Tarboro, NC 27886
Local realty services provided by:Better Homes and Gardens Real Estate Paracle
800 S Howard Circle,Tarboro, NC 27886
$520,000
- 5 Beds
- 4 Baths
- 4,344 sq. ft.
- Single family
- Active
Listed by: jay cutler, jr., mark kevin smith
Office: true local realty
MLS#:10122646
Source:RD
Price summary
- Price:$520,000
- Price per sq. ft.:$119.71
About this home
Welcome to this exquisite Greek Revival-inspired estate, where beauty meets modern luxury. This grand residence exudes sophistication and charm with its stately columns, symmetrical facade, and classic gable rooflines. The home has pristine hardwood floors and custom millwork, evoking the opulence of a bygone era while maintaining the functionality for contemporary living. The formal living room boasts classic Greek Revival elements, including intricate crown molding and a stunning marble fireplace, providing an inviting space for both intimate gatherings and grand entertaining. Adjacent, the formal dining room is perfect for hosting, with ample space for a long dining table.
The chef's kitchen is a fusion of high-end finishes and timeless design, with sleek granite countertops, stainless steel appliances, and a large center island. Thoughtfully designed for ease of use, it serves as the heart of the home. The home boasts an upstairs and downstairs primary bedrooms offering a tranquil retreat, walk-in closets, and a luxurious spa-like bathroom. Greek Revival-inspired touches continue throughout, leading to the en-suite bath, with a soaking tub and dual vanities. The outdoor spaces are just as remarkable, situated on an oversized corner lot. A private patio invites you outside, where a pristine pool awaits, perfect for relaxing or entertaining under the stars.
This stunning residence is a perfect blend of history and luxury, offering a rare opportunity to own a piece of architectural beauty in the heart of a sought-after neighborhood. Schedule your private tour today and step into a world of unparalleled elegance. As a Main Street America™ Accredited program, the Town of Tarboro is a recognized leading program among the national network of more than 1,200 neighborhoods and communities that share both a commitment to creating high-quality places and to building stronger communities through preservation-based economic development.
Contact an agent
Home facts
- Year built:1951
- Listing ID #:10122646
- Added:158 day(s) ago
- Updated:February 24, 2026 at 02:32 PM
Rooms and interior
- Bedrooms:5
- Total bathrooms:4
- Full bathrooms:3
- Half bathrooms:1
- Living area:4,344 sq. ft.
Heating and cooling
- Cooling:Central Air
- Heating:Gas Pack
Structure and exterior
- Roof:Shingle
- Year built:1951
- Building area:4,344 sq. ft.
- Lot area:0.72 Acres
Schools
- High school:Edgecombe County Schools
- Middle school:Edgecombe County Schools
- Elementary school:Edgecombe County Schools
Utilities
- Water:Public
- Sewer:Public Sewer
Finances and disclosures
- Price:$520,000
- Price per sq. ft.:$119.71
- Tax amount:$3,931
New listings near 800 S Howard Circle
- New
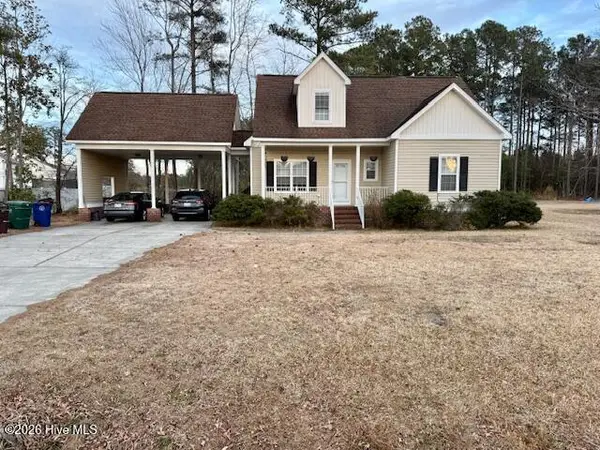 $199,900Active3 beds 2 baths1,520 sq. ft.
$199,900Active3 beds 2 baths1,520 sq. ft.303 Emilys Drive, Tarboro, NC 27886
MLS# 100555663Listed by: OUR TOWN PROPERTIES INC. - New
 $125,000Active3 beds 2 baths1,244 sq. ft.
$125,000Active3 beds 2 baths1,244 sq. ft.403 Huntington Road, Tarboro, NC 27886
MLS# 10147699Listed by: HAYNES PROPERTIES 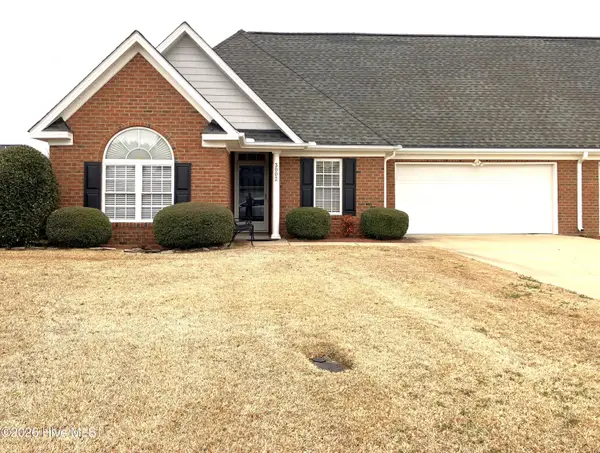 $270,000Pending3 beds 2 baths1,391 sq. ft.
$270,000Pending3 beds 2 baths1,391 sq. ft.3002 Westchester Drive, Tarboro, NC 27886
MLS# 100555047Listed by: CENTURY 21 COASTAL ADVANTAGE- New
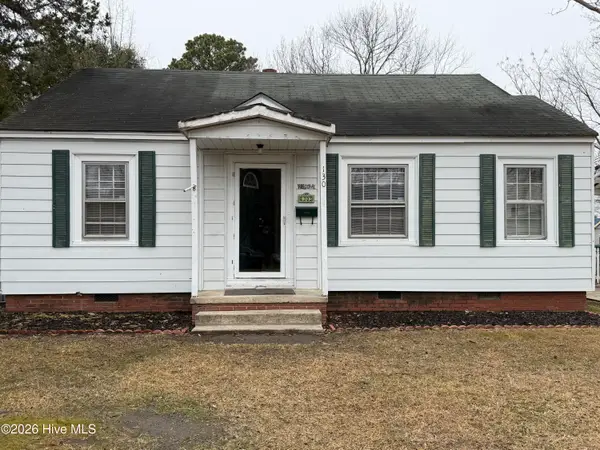 $120,000Active3 beds 2 baths1,396 sq. ft.
$120,000Active3 beds 2 baths1,396 sq. ft.130 S Fairview Circle, Tarboro, NC 27886
MLS# 100555051Listed by: RIGGS REALTY GROUP - New
 $527,000Active6 beds 4 baths4,707 sq. ft.
$527,000Active6 beds 4 baths4,707 sq. ft.110 W Park Avenue, Tarboro, NC 27886
MLS# 10146634Listed by: TRUE LOCAL REALTY 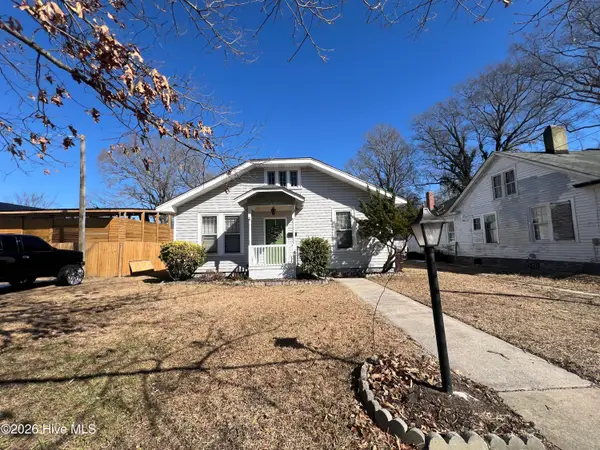 $165,000Active3 beds 2 baths1,696 sq. ft.
$165,000Active3 beds 2 baths1,696 sq. ft.915 Saint David Street, Tarboro, NC 27886
MLS# 100553831Listed by: TARBORO REALTY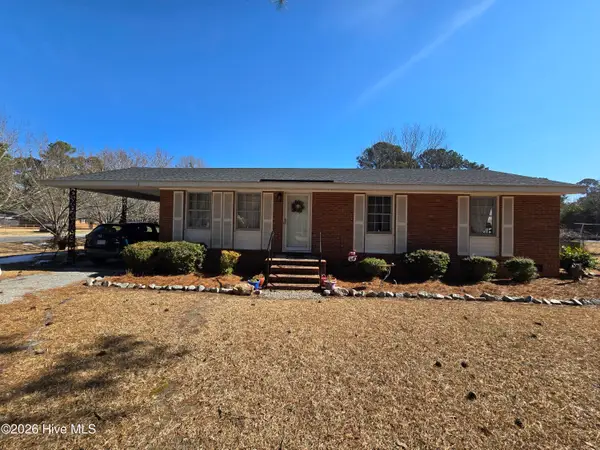 $181,000Active3 beds 2 baths1,264 sq. ft.
$181,000Active3 beds 2 baths1,264 sq. ft.301 Cantongate Road, Tarboro, NC 27886
MLS# 100553773Listed by: KELLER WILLIAMS REALTY POINTS EAST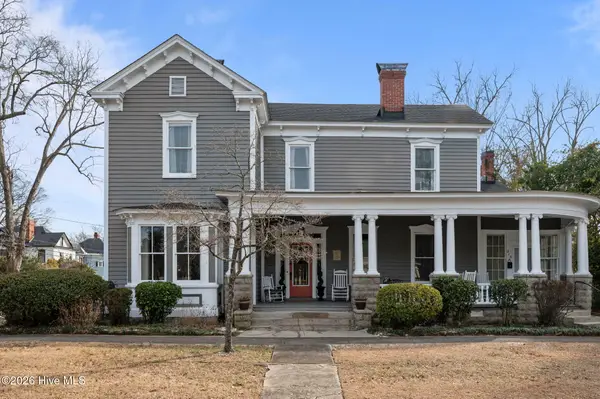 $395,000Active5 beds 3 baths2,762 sq. ft.
$395,000Active5 beds 3 baths2,762 sq. ft.215 E Church Street, Tarboro, NC 27886
MLS# 100553309Listed by: ALDRIDGE & SOUTHERLAND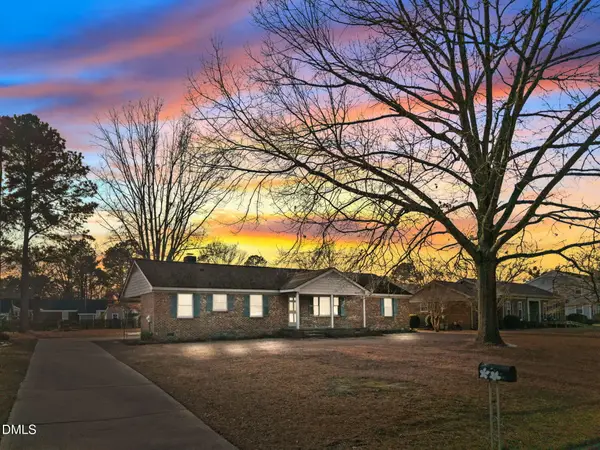 $249,000Active3 beds 2 baths1,550 sq. ft.
$249,000Active3 beds 2 baths1,550 sq. ft.1104 Crestview Drive, Tarboro, NC 27886
MLS# 10144678Listed by: TRUE LOCAL REALTY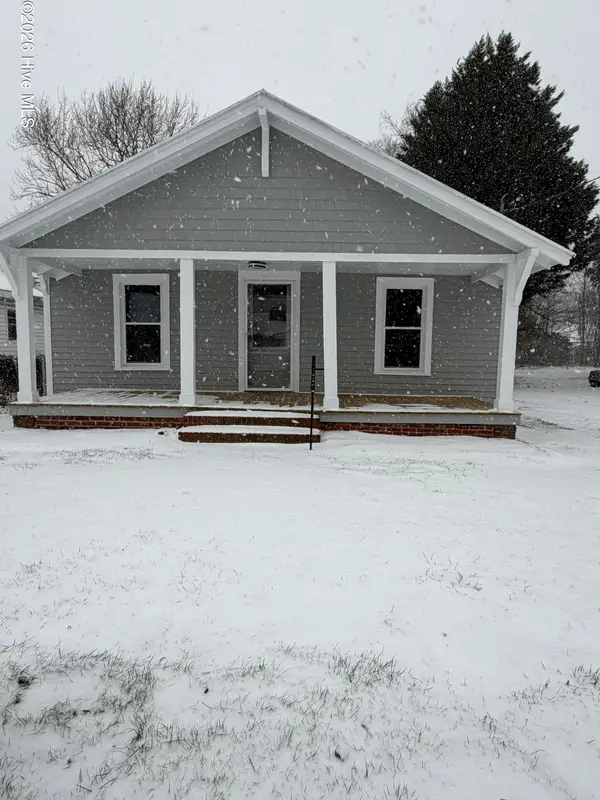 $139,900Active3 beds 1 baths1,064 sq. ft.
$139,900Active3 beds 1 baths1,064 sq. ft.905 Chestnut Street, Tarboro, NC 27886
MLS# 100552356Listed by: RIGGS REALTY GROUP

