198 Clouse Lane, Taylorsville, NC 28681
Local realty services provided by:Better Homes and Gardens Real Estate Heritage
Listed by: karen montgomery
Office: kendall real estate
MLS#:4287714
Source:CH
198 Clouse Lane,Taylorsville, NC 28681
$449,000
- 2 Beds
- 2 Baths
- 1,413 sq. ft.
- Single family
- Active
Price summary
- Price:$449,000
- Price per sq. ft.:$317.76
About this home
Charming waterfront bungalow with 85 ft. of lake frontage, a boathouse, and a concrete patio/dock perfect for lakeside living or investment. Short-term rentals such as Airbnb are allowed. The upper-level features two bedrooms, one full-bath, a stunning chestnut floor with picturesque views of the cove. The updated kitchen boasts a tile backsplash and granite countertops, which flow seamlessly into the beautifully designed living and dining spaces. The basement includes an additional kitchen, a wood stove, 2 additional sleeping rooms & bath, as well as easy lake access, offering the potential to rent out both levels separately. This property also includes a boathouse equipped with a wench and track for safely securing your fishing boat and lake toys. The stationary patio/dock, complete with a sink, are perfect for entertaining or relaxing by the water & watching the herons and wildlife. Bring your grill and your chairs and start creating unforgettable memories at this lakeside retreat.
Contact an agent
Home facts
- Year built:1979
- Listing ID #:4287714
- Updated:December 17, 2025 at 09:58 PM
Rooms and interior
- Bedrooms:2
- Total bathrooms:2
- Full bathrooms:2
- Living area:1,413 sq. ft.
Heating and cooling
- Cooling:Ductless
- Heating:Ductless, Wood Stove
Structure and exterior
- Roof:Composition, Metal
- Year built:1979
- Building area:1,413 sq. ft.
- Lot area:0.49 Acres
Schools
- High school:Alexander Central
- Elementary school:Whittenburg
Utilities
- Water:Well
- Sewer:Septic (At Site)
Finances and disclosures
- Price:$449,000
- Price per sq. ft.:$317.76
New listings near 198 Clouse Lane
- Coming Soon
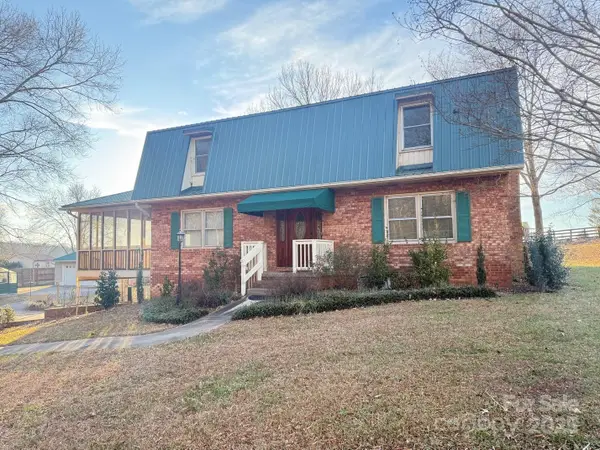 $469,000Coming Soon4 beds 3 baths
$469,000Coming Soon4 beds 3 baths280 Forest Acres Lane, Taylorsville, NC 28681
MLS# 4329436Listed by: HARTNESS HOMETOWN PROPERTIES - New
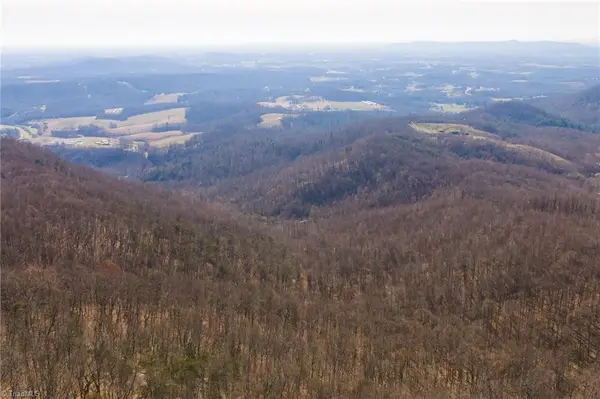 $279,000Active-- Acres
$279,000Active-- Acres1535 Ten Acre Rock Court, Taylorsville, NC 28681
MLS# 1204480Listed by: BIG 6 PROPERTIES - New
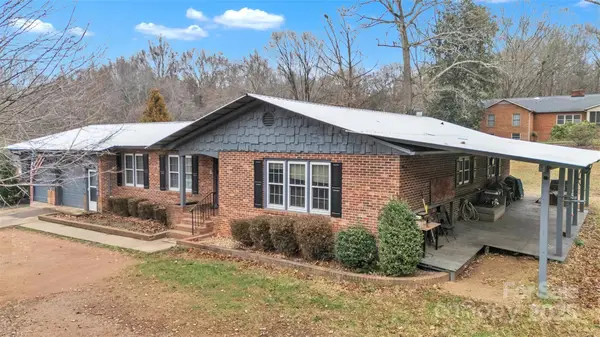 $339,900Active3 beds 3 baths2,012 sq. ft.
$339,900Active3 beds 3 baths2,012 sq. ft.288 Northwood Park, Taylorsville, NC 28681
MLS# 4328955Listed by: HARTNESS HOMETOWN PROPERTIES 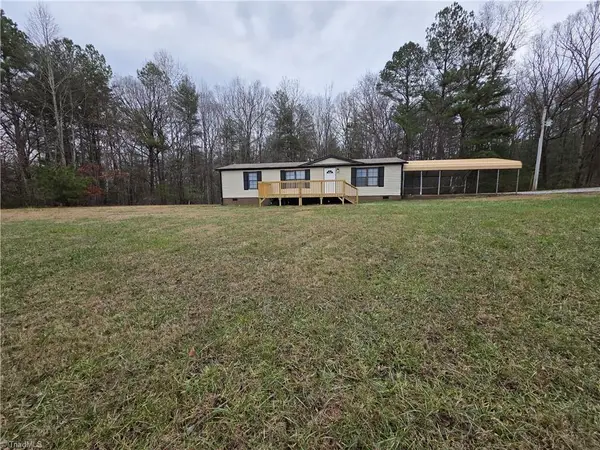 $189,900Pending3 beds 2 baths
$189,900Pending3 beds 2 baths507 Liberty Lane, Taylorsville, NC 28681
MLS# 1204455Listed by: PRINCE REALTY LLC- New
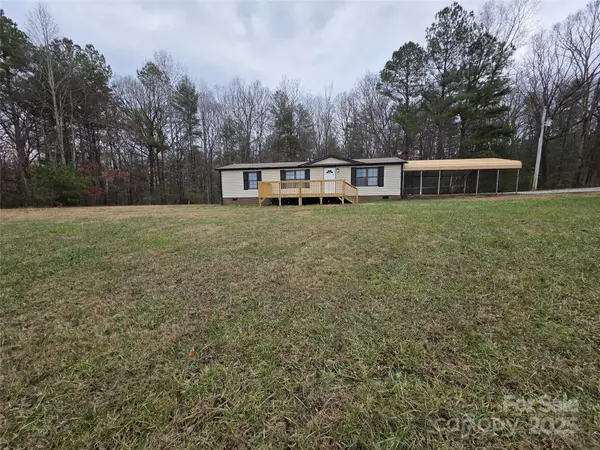 $189,900Active3 beds 2 baths1,152 sq. ft.
$189,900Active3 beds 2 baths1,152 sq. ft.507 Liberty Lane, Taylorsville, NC 28681
MLS# 4329337Listed by: PRINCE REALTY LLC - New
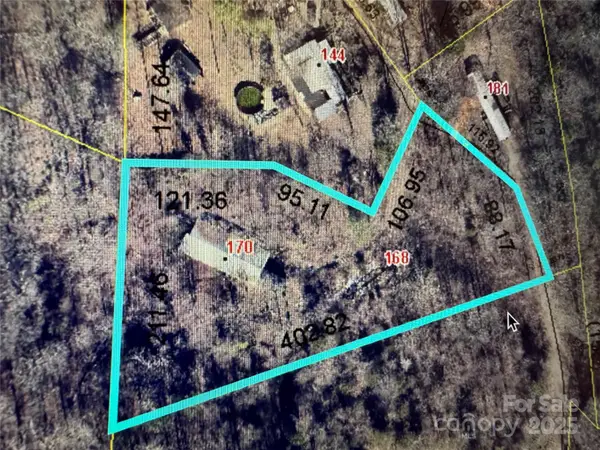 $69,000Active1.32 Acres
$69,000Active1.32 Acres170-168 Williams And Nance Lane, Taylorsville, NC 28681
MLS# 4329284Listed by: GREAT HOMES OF THE CAROLINA LLC - New
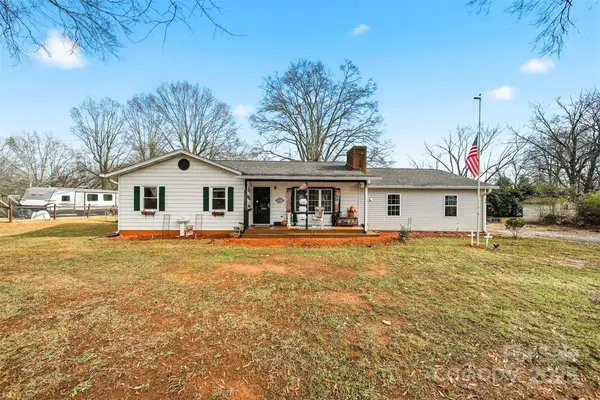 $325,000Active3 beds 2 baths2,090 sq. ft.
$325,000Active3 beds 2 baths2,090 sq. ft.74 7th Street Nw, Taylorsville, NC 28681
MLS# 4329238Listed by: COLDWELL BANKER BOYD & HASSELL - New
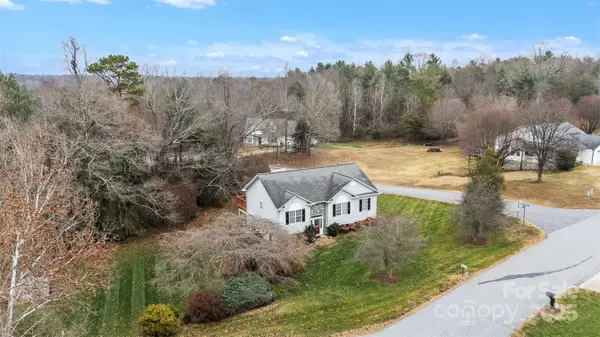 $395,000Active3 beds 3 baths1,948 sq. ft.
$395,000Active3 beds 3 baths1,948 sq. ft.552 Meadowridge Drive, Taylorsville, NC 28681
MLS# 4329040Listed by: EXP REALTY LLC MOORESVILLE - New
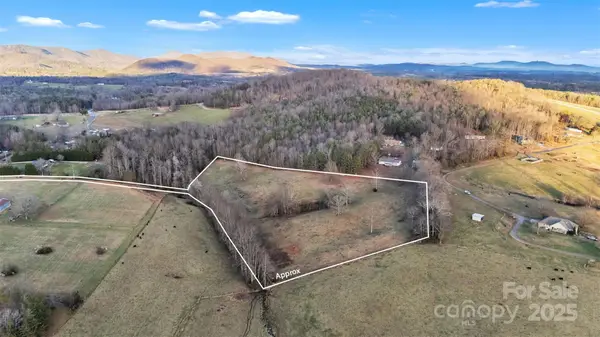 $150,000Active9.5 Acres
$150,000Active9.5 Acres00 Three Forks Church Road, Taylorsville, NC 28681
MLS# 4326300Listed by: EXP REALTY LLC MOORESVILLE 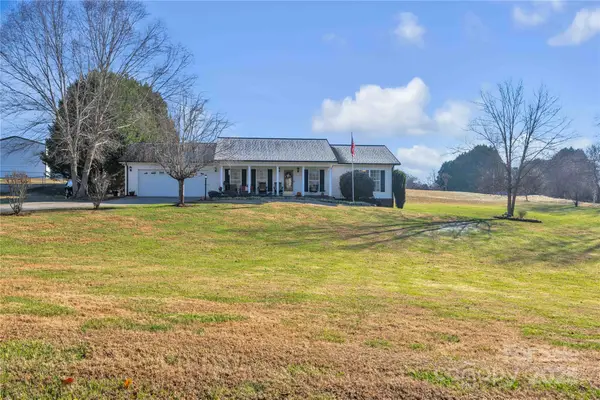 $350,000Active3 beds 2 baths1,370 sq. ft.
$350,000Active3 beds 2 baths1,370 sq. ft.57 Riverview Road, Taylorsville, NC 28681
MLS# 4327242Listed by: COOPER SOUTHERN PROPERTIES
