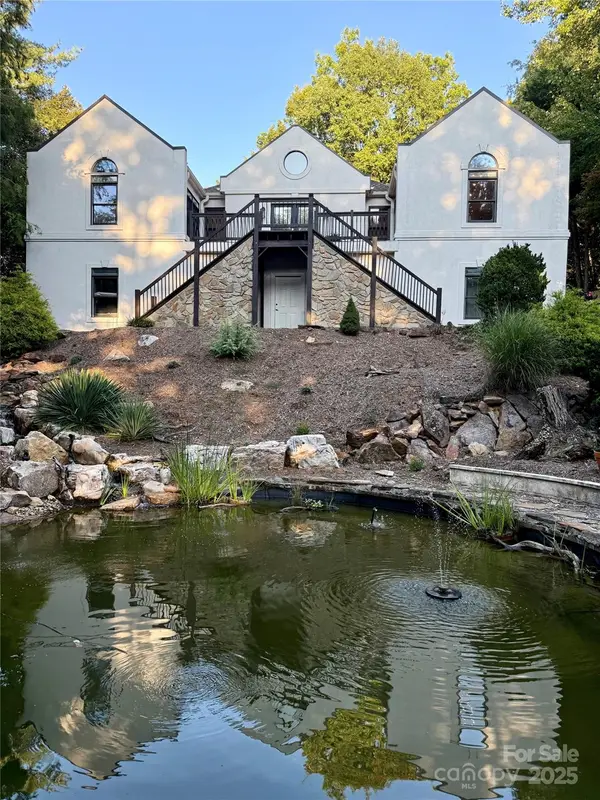241 4th Avenue N, Taylorsville, NC 28681
Local realty services provided by:Better Homes and Gardens Real Estate Heritage
Listed by:leanne fogle
Office:nexthome world class
MLS#:4286064
Source:CH
241 4th Avenue N,Taylorsville, NC 28681
$199,000
- 3 Beds
- 1 Baths
- 1,728 sq. ft.
- Single family
- Active
Price summary
- Price:$199,000
- Price per sq. ft.:$115.16
About this home
NO RESTRICTIONS OR HOA!
Huge, fenced yard & within walking distance to town of Taylorsville. Step through the double-gated entrance where flowering crepe myrtles, irises, peonies & towering mature trees welcome you. Imagine playful chases with your four-legged friends in the lush, fenced .5 acre backyard with no one behind you! A dog lovers' dream~ Perhaps you're a gardener, car enthusiast or simply have lots of hobbies~ The garden-ready grounds feature two outbuildings, one a workshop with full electric—ready for your next project & extra carport for additional cars, RV, Boat or equipment. 2nd bathroom already plumbed just needs sheet rock~ In the kitchen, savor new renovations: butcher block countertops, eye-catching tile backsplash, built-in shelves, new appliances (stove/oven) & luxury vinyl plank Ebony-stained refurbished hardwoods anchor the living area w/its 7 ft. ceilings. In the utility room a sink of yesteryear adds charm, Upstairs, the attic reveals boundless potential to nearly double the square footage: 2 unfinished bedrooms/bathroom, and a vast walk-in closet to. Seller will convey all materials seen at showing to help buyer towards completion of renovations. Standing Crawlspace w/Moisture Sealant. Friday nights, take in Taylorsville's live music in person or with friends off your huge covered rear porch Just a short walk from the charm and shops of Taylorsville, nationally known for its bi-annual Apple Festival https://www.alexandercountyonline.com/applefestival/indexAppleBlossom.htm
Contact an agent
Home facts
- Year built:1920
- Listing ID #:4286064
- Updated:September 29, 2025 at 07:04 PM
Rooms and interior
- Bedrooms:3
- Total bathrooms:1
- Full bathrooms:1
- Living area:1,728 sq. ft.
Structure and exterior
- Roof:Composition
- Year built:1920
- Building area:1,728 sq. ft.
- Lot area:0.5 Acres
Schools
- High school:Alexander Central
- Elementary school:Taylorsville
Utilities
- Sewer:Public Sewer
Finances and disclosures
- Price:$199,000
- Price per sq. ft.:$115.16
New listings near 241 4th Avenue N
- New
 $260,000Active3 beds 2 baths1,347 sq. ft.
$260,000Active3 beds 2 baths1,347 sq. ft.194 Hillsboro Road, Taylorsville, NC 28681
MLS# 4297321Listed by: CENTURY 21 AMERICAN HOMES - New
 $239,900Active22.11 Acres
$239,900Active22.11 AcresTBD D G Echerd Road #2, Taylorsville, NC 28681
MLS# 4303268Listed by: BRET MUNDY REAL ESTATE LLC - New
 $47,000Active2.2 Acres
$47,000Active2.2 Acres2.2 Acres Paul Payne Store Road #11, Taylorsville, NC 28681
MLS# 4306509Listed by: COOPER SOUTHERN PROPERTIES - New
 $59,900Active1.71 Acres
$59,900Active1.71 Acres169 Little Egypt Lane, Taylorsville, NC 28681
MLS# 4304651Listed by: NORTHGROUP REAL ESTATE LLC - Open Fri, 1 to 4pmNew
 $345,000Active3 beds 2 baths1,449 sq. ft.
$345,000Active3 beds 2 baths1,449 sq. ft.79 Rachels Lane, Taylorsville, NC 28681
MLS# 4305501Listed by: COOPER SOUTHERN PROPERTIES - New
 $169,000Active2 beds 1 baths1,006 sq. ft.
$169,000Active2 beds 1 baths1,006 sq. ft.70 S Bethlehem Terrace Lane #3, Taylorsville, NC 28681
MLS# 4305039Listed by: REALTY EXECUTIVES OF HICKORY - New
 $400,000Active3 beds 3 baths2,009 sq. ft.
$400,000Active3 beds 3 baths2,009 sq. ft.184 Midway Park Lane, Taylorsville, NC 28681
MLS# 4304448Listed by: EXP REALTY LLC MOORESVILLE - New
 $225,000Active3 beds 1 baths1,064 sq. ft.
$225,000Active3 beds 1 baths1,064 sq. ft.125 Will Wilson Lane, Taylorsville, NC 28681
MLS# 4296049Listed by: WEICHERT, REALTORS - TEAM METRO  $650,000Active2 beds 1 baths1,008 sq. ft.
$650,000Active2 beds 1 baths1,008 sq. ft.1627 Mount Hebron Church Court, Taylorsville, NC 28681
MLS# 4302514Listed by: GODSTEAD PROPERTIES $799,900Active3 beds 3 baths4,176 sq. ft.
$799,900Active3 beds 3 baths4,176 sq. ft.214 Ridgeway Drive, Taylorsville, NC 28681
MLS# 4300884Listed by: APKEE PROPERTIES
