241 C I Chapman Court, Taylorsville, NC 28681
Local realty services provided by:Better Homes and Gardens Real Estate Heritage
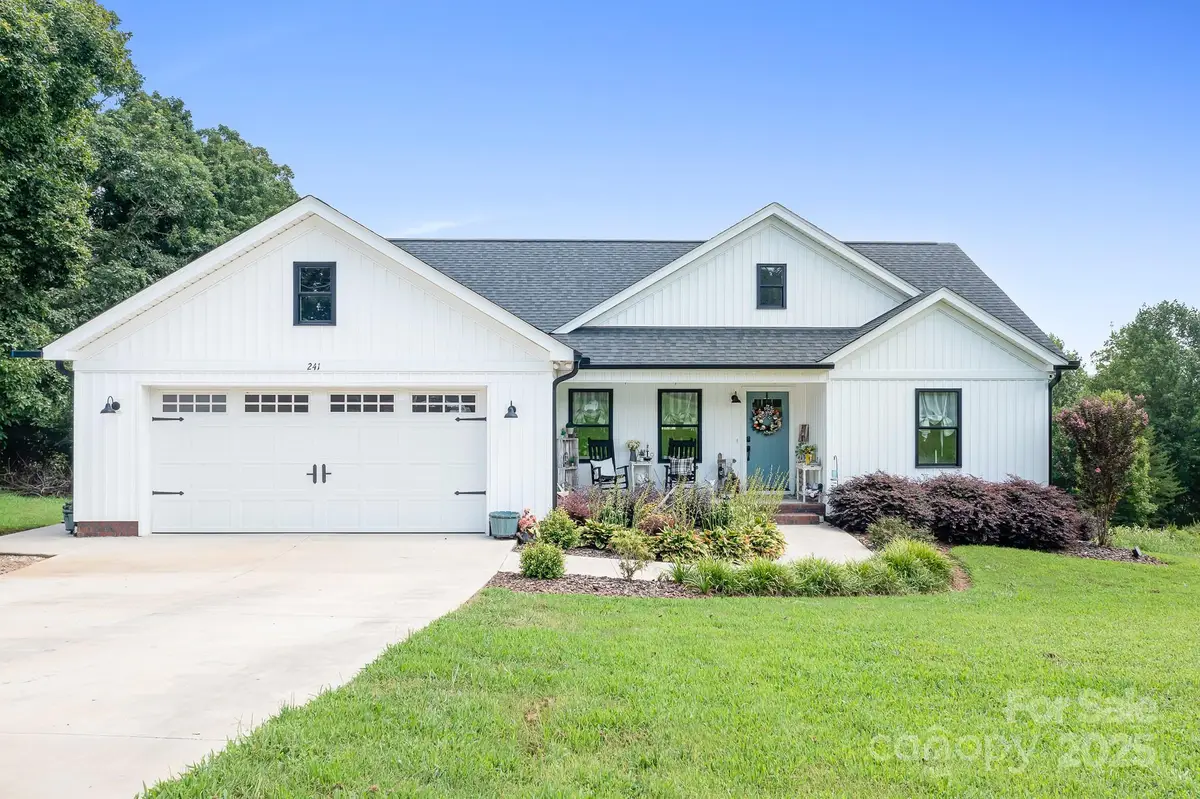
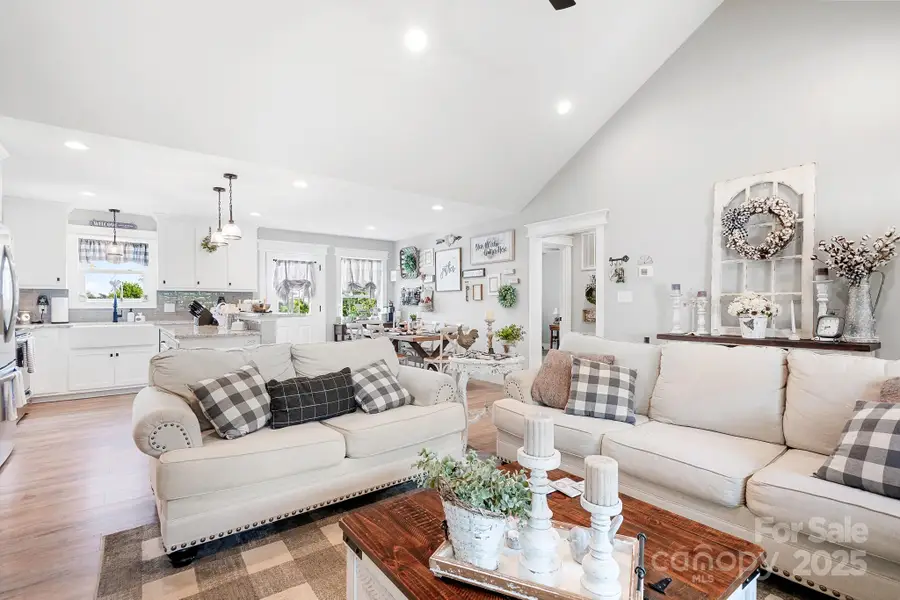
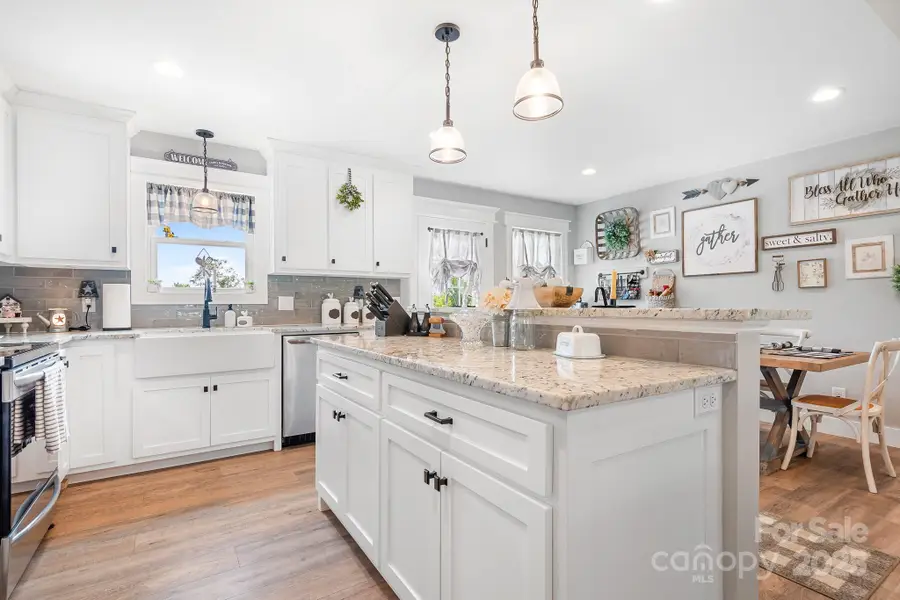
Listed by:erika wishnefsky
Office:nexthome paramount
MLS#:4288759
Source:CH
241 C I Chapman Court,Taylorsville, NC 28681
$370,000
- 3 Beds
- 2 Baths
- 1,524 sq. ft.
- Single family
- Active
Price summary
- Price:$370,000
- Price per sq. ft.:$242.78
About this home
Tucked away in the rolling foothills of Taylorsville, this home is embraced by the timeless beauty of the Brushy Mountains - a landscape that feels like it was painted just for you. Each morning brings soft mountain light, drifting over orchards and woodlands, while evenings invite you to slow down and savor the glow of a Carolina sunset. Just minutes away, the Brushy Mountain Golf Course offers fairways lined with panoramic views, where a leisurely round of golf becomes as restorative as it is enjoyable. Don't forget to grab dinner with a view after your tee time. For the adventurers, the famed Rocky Mountain Recreational Area is nearby, leading you skyward through forested paths to breathtaking overlooks that seem to touch the horizon. Whether it's the whisper of mountain breezes on your porch, the rhythm of a perfect swing on the greens, or the exhilaration of reaching a summit, life here is a harmonious blend of peace, play, and natural wonder only an hour's drive from Charlotte.
Contact an agent
Home facts
- Year built:2022
- Listing Id #:4288759
- Updated:August 23, 2025 at 11:06 AM
Rooms and interior
- Bedrooms:3
- Total bathrooms:2
- Full bathrooms:2
- Living area:1,524 sq. ft.
Heating and cooling
- Cooling:Heat Pump
- Heating:Heat Pump
Structure and exterior
- Roof:Shingle
- Year built:2022
- Building area:1,524 sq. ft.
- Lot area:0.55 Acres
Schools
- High school:Alexander Central
- Elementary school:Taylorsville
Utilities
- Sewer:Septic (At Site)
Finances and disclosures
- Price:$370,000
- Price per sq. ft.:$242.78
New listings near 241 C I Chapman Court
- New
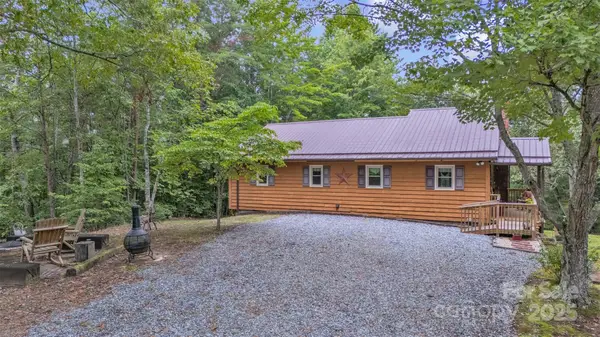 $359,900Active2 beds 2 baths1,344 sq. ft.
$359,900Active2 beds 2 baths1,344 sq. ft.386 Natures Walk Lane, Taylorsville, NC 28681
MLS# 4295163Listed by: COOPER SOUTHERN PROPERTIES - New
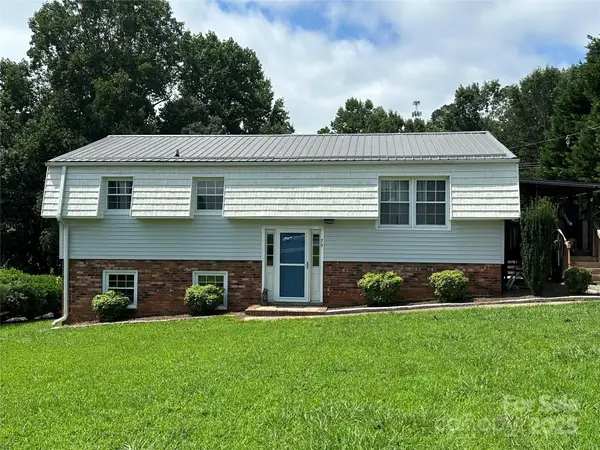 $265,000Active3 beds 2 baths1,065 sq. ft.
$265,000Active3 beds 2 baths1,065 sq. ft.79 Isenhour Park Road Extension, Taylorsville, NC 28681
MLS# 4293872Listed by: RE/MAX PROPERTIES PLUS, INC. - New
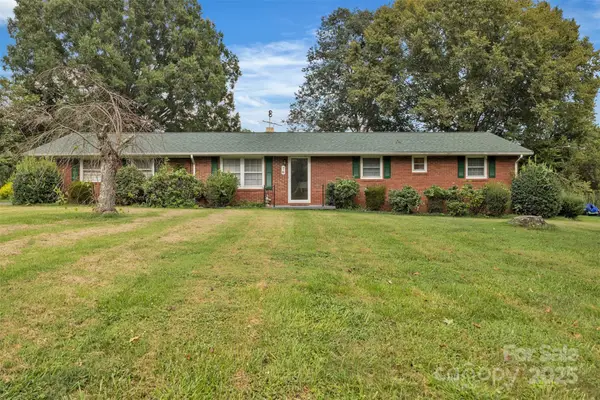 $359,000Active3 beds 2 baths2,426 sq. ft.
$359,000Active3 beds 2 baths2,426 sq. ft.76 Eastview Court Nw, Taylorsville, NC 28681
MLS# 4293905Listed by: RE/MAX LEGENDARY - Coming Soon
 $409,200Coming Soon3 beds 2 baths
$409,200Coming Soon3 beds 2 baths95 Chesterfield Drive, Taylorsville, NC 28681
MLS# 4293321Listed by: CENTURY 21 AMERICAN HOMES 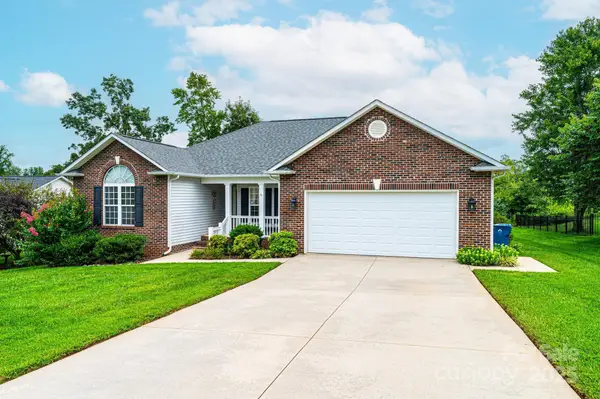 $350,000Pending3 beds 2 baths1,569 sq. ft.
$350,000Pending3 beds 2 baths1,569 sq. ft.302 Kipling Drive, Taylorsville, NC 28681
MLS# 4292536Listed by: COLDWELL BANKER BOYD & HASSELL- New
 $305,000Active5 beds 3 baths3,126 sq. ft.
$305,000Active5 beds 3 baths3,126 sq. ft.347 E Main Avenue, Taylorsville, NC 28681
MLS# 4292255Listed by: WEICHERT, REALTORS - TEAM METRO - New
 $120,000Active2 beds 1 baths1,261 sq. ft.
$120,000Active2 beds 1 baths1,261 sq. ft.88 Polk Street, Taylorsville, NC 28681
MLS# 4292183Listed by: WEICHERT, REALTORS - TEAM METRO - New
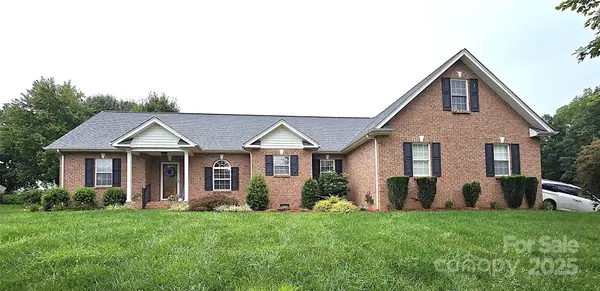 $419,000Active3 beds 2 baths2,027 sq. ft.
$419,000Active3 beds 2 baths2,027 sq. ft.266 Wittenburg Springs Drive, Taylorsville, NC 28681
MLS# 4290906Listed by: RE/MAX A-TEAM - New
 $524,900Active2 beds 3 baths1,896 sq. ft.
$524,900Active2 beds 3 baths1,896 sq. ft.2022 Friendship Church Road, Taylorsville, NC 28681
MLS# 4291669Listed by: BRET MUNDY REAL ESTATE LLC
