3000 Paul Payne Store Road, Taylorsville, NC 28681
Local realty services provided by:Better Homes and Gardens Real Estate Heritage
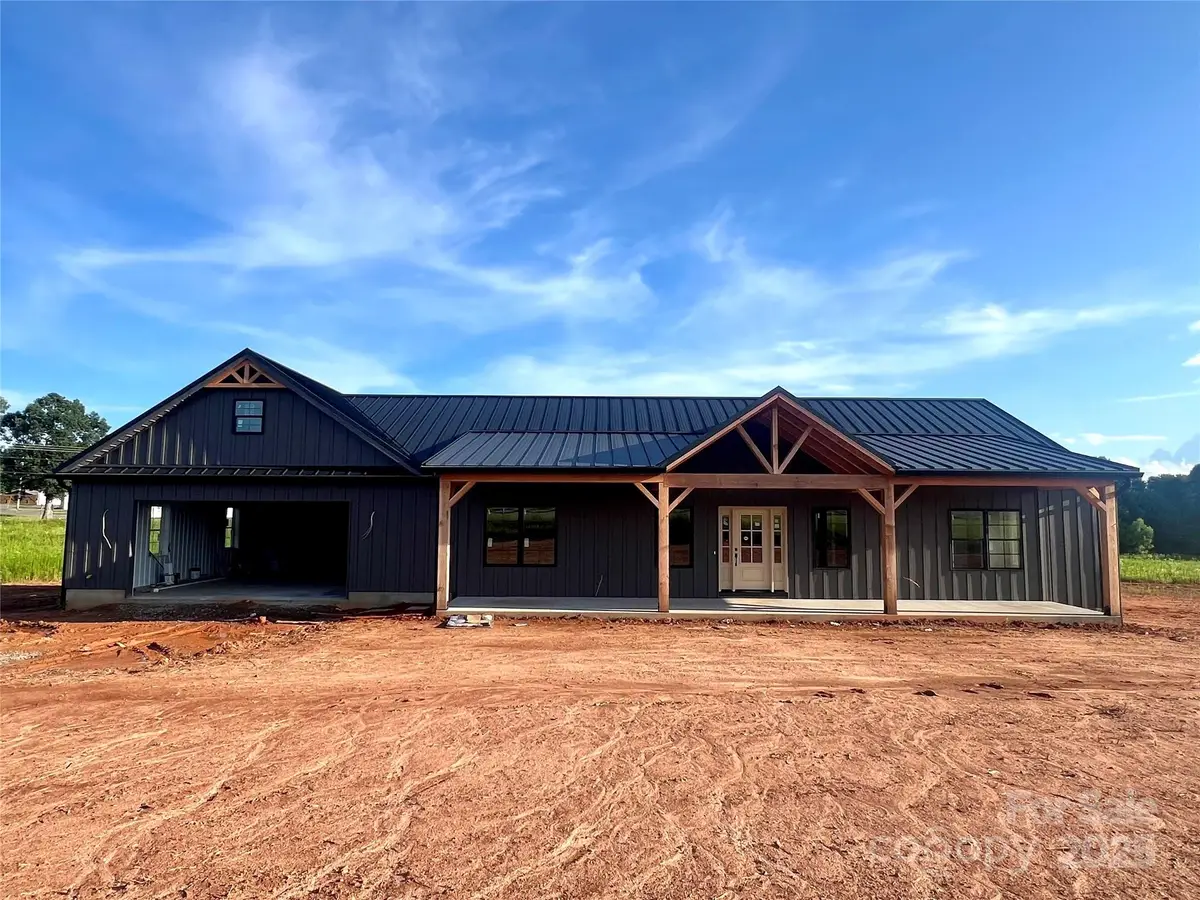
Listed by:marissa cooper winstead
Office:cooper southern properties
MLS#:4266941
Source:CH
3000 Paul Payne Store Road,Taylorsville, NC 28681
$514,800
- 3 Beds
- 2 Baths
- - sq. ft.
- Single family
- Sold
Sorry, we are unable to map this address
Price summary
- Price:$514,800
About this home
NEW HOME~ 1.2 ACRES 3BR 2BA and approx. 2034 sq. feet! Features include MOUNTAIN & SUNSET VIEWS, and a beautifully crafted design with 9ft ceilings, vaulted ceilings, and extensive upgrades like a TGI floor joist system and Zip System sheathing. The exterior boasts board and batten siding, standing seam metal roofing, 40X10 rear deck, Fir Wood Post & Beam 48X8 front porch (overlooks Mtns), perfect for enjoying the scenery. Inside, luxury touches include solid wood cabinetry with quartz countertops, a large gas log FP, LVP flooring, and a spacious primary suite & bath w/ a walk-in shower and freestanding tub. The home is well-equipped with energy-efficient windows, an insulated 36X28 garage with attic storage, modern appliances w/ custom range hood, Pantry, farm sink, custom finishes in the bathrooms and kitchen, and thoughtful details like recessed lighting, ceiling fans, and a termite bait system! UPDATED PICS ADDED AS CONSTRUCTION IS BEING DONE!! June 30th Estimated Completion:)
Contact an agent
Home facts
- Year built:2025
- Listing Id #:4266941
- Updated:August 15, 2025 at 06:25 AM
Rooms and interior
- Bedrooms:3
- Total bathrooms:2
- Full bathrooms:2
Heating and cooling
- Cooling:Heat Pump
- Heating:Heat Pump
Structure and exterior
- Roof:Metal
- Year built:2025
Schools
- High school:Alexander Central
- Elementary school:Wittenburg
Utilities
- Water:County Water
- Sewer:Septic (At Site)
Finances and disclosures
- Price:$514,800
New listings near 3000 Paul Payne Store Road
- New
 $305,000Active5 beds 3 baths3,126 sq. ft.
$305,000Active5 beds 3 baths3,126 sq. ft.347 E Main Avenue, Taylorsville, NC 28681
MLS# 4292255Listed by: WEICHERT, REALTORS - TEAM METRO - New
 $120,000Active2 beds 1 baths1,261 sq. ft.
$120,000Active2 beds 1 baths1,261 sq. ft.88 Polk Street, Taylorsville, NC 28681
MLS# 4292183Listed by: WEICHERT, REALTORS - TEAM METRO - New
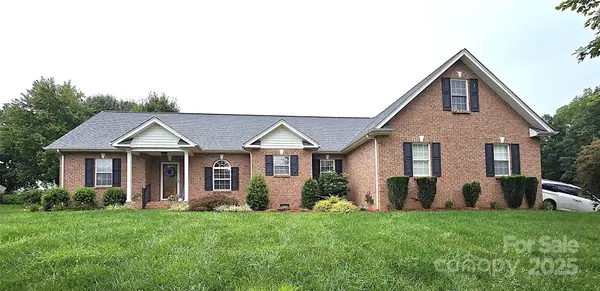 $419,000Active3 beds 2 baths2,027 sq. ft.
$419,000Active3 beds 2 baths2,027 sq. ft.266 Wittenburg Springs Drive, Taylorsville, NC 28681
MLS# 4290906Listed by: RE/MAX A-TEAM - New
 $524,900Active2 beds 3 baths1,896 sq. ft.
$524,900Active2 beds 3 baths1,896 sq. ft.2022 Friendship Church Road, Taylorsville, NC 28681
MLS# 4291669Listed by: BRET MUNDY REAL ESTATE LLC - New
 $249,900Active3 beds 2 baths1,188 sq. ft.
$249,900Active3 beds 2 baths1,188 sq. ft.178 Steve Watts Drive, Taylorsville, NC 28681
MLS# 4290079Listed by: COOPER SOUTHERN PROPERTIES - New
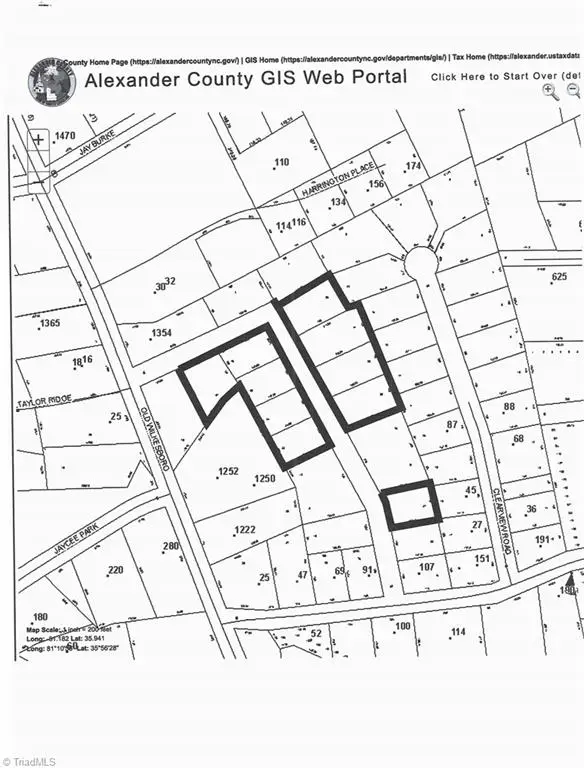 $119,900Active-- Acres
$119,900Active-- AcresTBD Clearview Lane, Taylorsville, NC 28681
MLS# 1190289Listed by: DREAM MAKER PROPERTIES, LLC 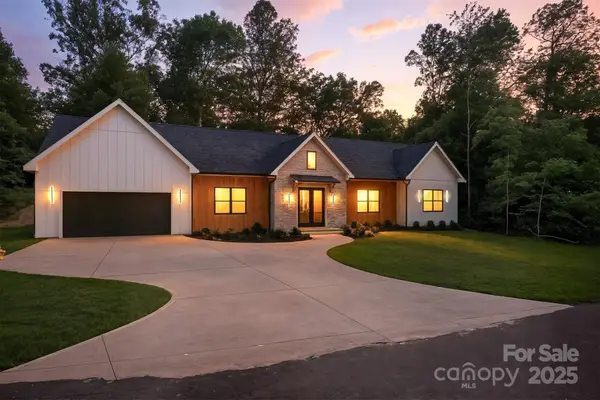 $589,900Active3 beds 3 baths2,021 sq. ft.
$589,900Active3 beds 3 baths2,021 sq. ft.303 Wittenburg Springs Drive #53, Taylorsville, NC 28681
MLS# 4284658Listed by: PRIME PROPERTIES GROUP, LLC- Open Sat, 1 to 3pmNew
 $795,000Active4 beds 4 baths3,164 sq. ft.
$795,000Active4 beds 4 baths3,164 sq. ft.157 Franklin Lane, Taylorsville, NC 28681
MLS# 4288521Listed by: COLDWELL BANKER BOYD & HASSELL 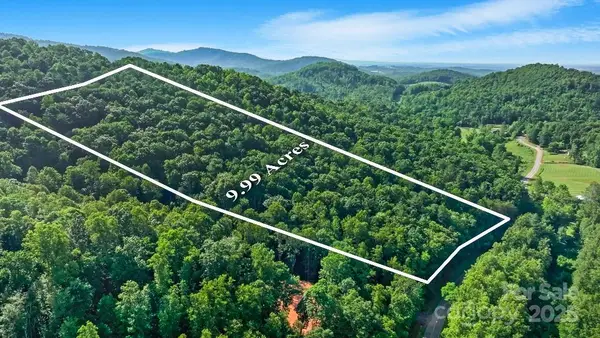 $128,000Active9.99 Acres
$128,000Active9.99 Acres371 Boone Gap Lane #2, Taylorsville, NC 28681
MLS# 4288011Listed by: LISTWITHFREEDOM.COM INC- Coming Soon
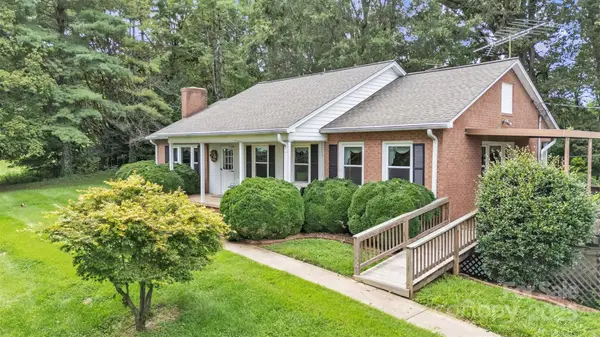 $699,800Coming Soon3 beds 2 baths
$699,800Coming Soon3 beds 2 baths585 Rocky Springs Road, Taylorsville, NC 28681
MLS# 4282569Listed by: COOPER SOUTHERN PROPERTIES

