5939 Nc Hwy 16 Highway N, Taylorsville, NC 28681
Local realty services provided by:Better Homes and Gardens Real Estate Paracle
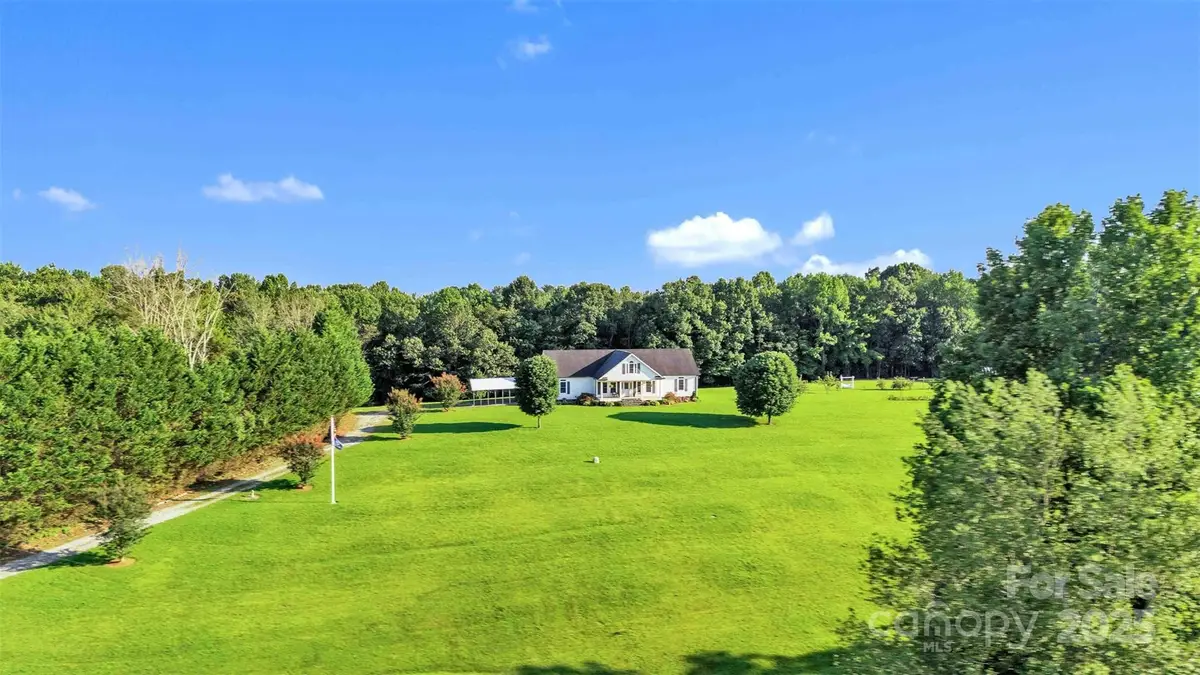
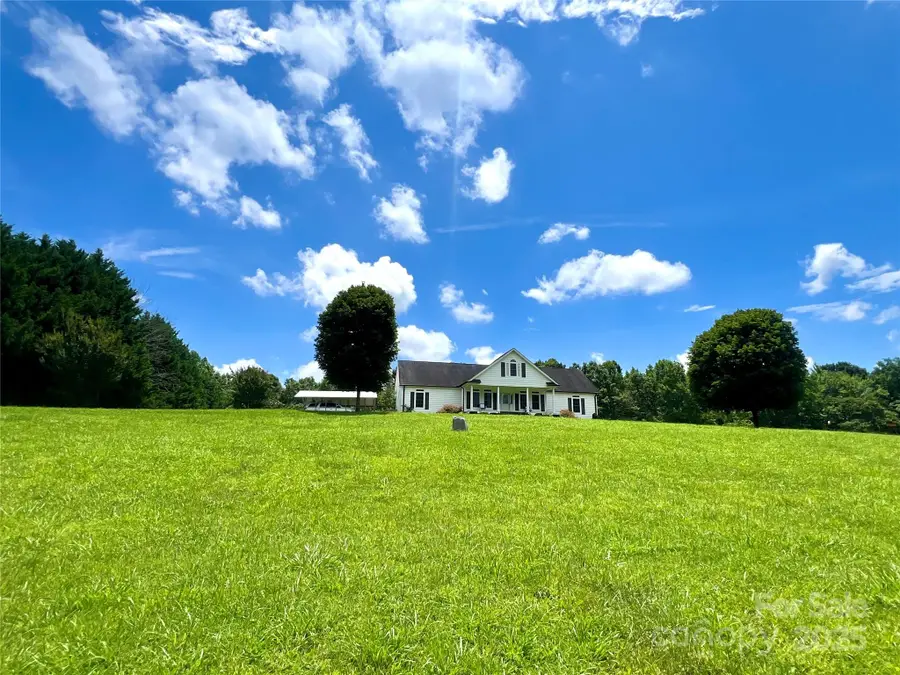
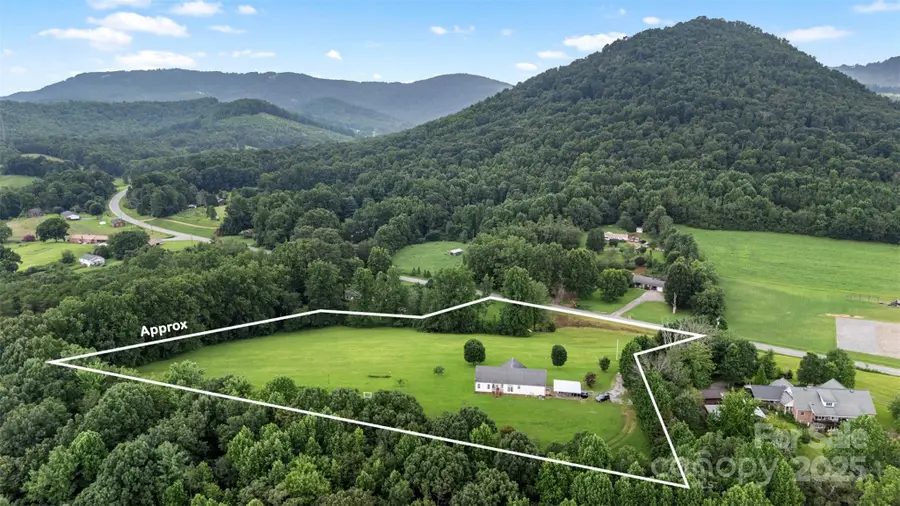
Listed by:marissa cooper winstead
Office:cooper southern properties
MLS#:4282353
Source:CH
5939 Nc Hwy 16 Highway N,Taylorsville, NC 28681
$535,000
- 3 Beds
- 2 Baths
- 1,984 sq. ft.
- Single family
- Active
Price summary
- Price:$535,000
- Price per sq. ft.:$269.66
About this home
TAYLORSVILLE: 7.2 ACRES, MOUNTAIN VIEWS, A STREAM, 25X34 WORKSHOP, 18X30 SHED, and a carport! Features include: A spacious 3-bedroom, 2-bath home with over 1980 heated sq ft, plus an unfinished upper level ready for customization! The property boasts a large kitchen with abundant cabinets, dual pantries, built-in appliances, a luxurious primary suite w/ garden tub and walk-in closet, 9ft ceilings w/ crown, a spacious great room, dining area, and numerous windows showcasing nature’s beauty. Outside, you'll find lots of grassland, A covered front porch overlooking the mountains, mature fruit trees (Asian Pear), blueberry bushes, blackberry, and Muscadine vines, plus a large gardening area! Lots of wildlife such as deer, turkey, and a variety of birds seen often. It includes a 25x34 workshop, 18x30 storage shed, and is served by Duke Power, Energy United Water! If you enjoy the country and looking for the "simple life" you'll want to check out 5939 NC Hwy 16 N. Taylorsville!
Contact an agent
Home facts
- Year built:2005
- Listing Id #:4282353
- Updated:August 14, 2025 at 09:13 PM
Rooms and interior
- Bedrooms:3
- Total bathrooms:2
- Full bathrooms:2
- Living area:1,984 sq. ft.
Heating and cooling
- Cooling:Heat Pump
- Heating:Heat Pump
Structure and exterior
- Year built:2005
- Building area:1,984 sq. ft.
- Lot area:7.2 Acres
Schools
- High school:Alexander Central
- Elementary school:Sugarloaf
Utilities
- Sewer:Septic (At Site)
Finances and disclosures
- Price:$535,000
- Price per sq. ft.:$269.66
New listings near 5939 Nc Hwy 16 Highway N
- New
 $305,000Active5 beds 3 baths3,126 sq. ft.
$305,000Active5 beds 3 baths3,126 sq. ft.347 E Main Avenue, Taylorsville, NC 28681
MLS# 4292255Listed by: WEICHERT, REALTORS - TEAM METRO - New
 $120,000Active2 beds 1 baths1,261 sq. ft.
$120,000Active2 beds 1 baths1,261 sq. ft.88 Polk Street, Taylorsville, NC 28681
MLS# 4292183Listed by: WEICHERT, REALTORS - TEAM METRO - New
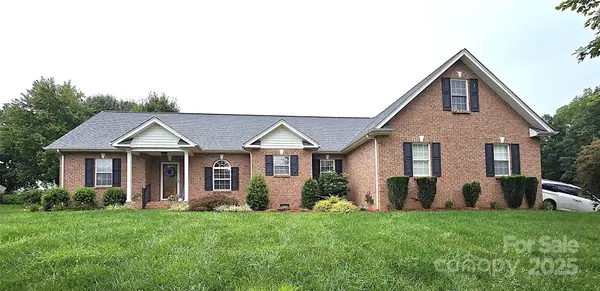 $419,000Active3 beds 2 baths2,027 sq. ft.
$419,000Active3 beds 2 baths2,027 sq. ft.266 Wittenburg Springs Drive, Taylorsville, NC 28681
MLS# 4290906Listed by: RE/MAX A-TEAM - New
 $524,900Active2 beds 3 baths1,896 sq. ft.
$524,900Active2 beds 3 baths1,896 sq. ft.2022 Friendship Church Road, Taylorsville, NC 28681
MLS# 4291669Listed by: BRET MUNDY REAL ESTATE LLC - New
 $249,900Active3 beds 2 baths1,188 sq. ft.
$249,900Active3 beds 2 baths1,188 sq. ft.178 Steve Watts Drive, Taylorsville, NC 28681
MLS# 4290079Listed by: COOPER SOUTHERN PROPERTIES - New
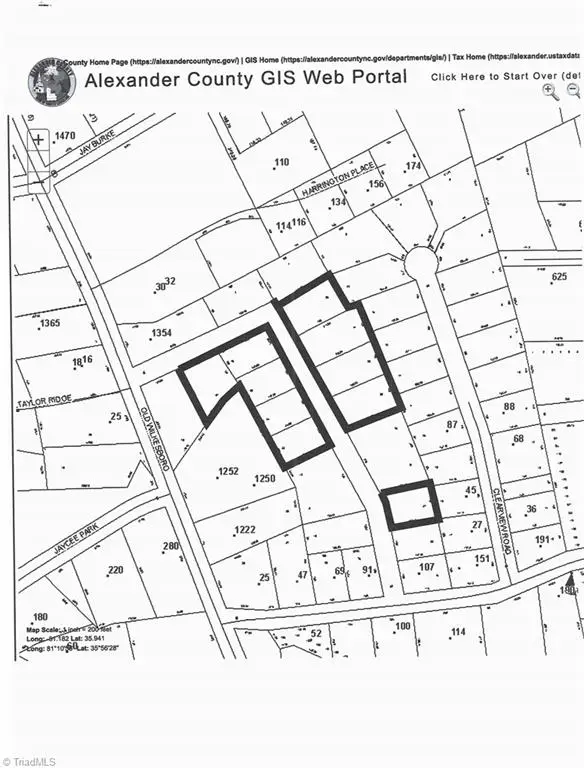 $119,900Active-- Acres
$119,900Active-- AcresTBD Clearview Lane, Taylorsville, NC 28681
MLS# 1190289Listed by: DREAM MAKER PROPERTIES, LLC 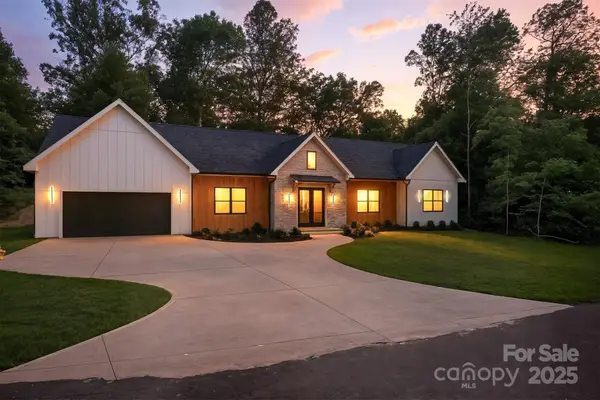 $589,900Active3 beds 3 baths2,021 sq. ft.
$589,900Active3 beds 3 baths2,021 sq. ft.303 Wittenburg Springs Drive #53, Taylorsville, NC 28681
MLS# 4284658Listed by: PRIME PROPERTIES GROUP, LLC- Open Sat, 1 to 3pmNew
 $795,000Active4 beds 4 baths3,164 sq. ft.
$795,000Active4 beds 4 baths3,164 sq. ft.157 Franklin Lane, Taylorsville, NC 28681
MLS# 4288521Listed by: COLDWELL BANKER BOYD & HASSELL 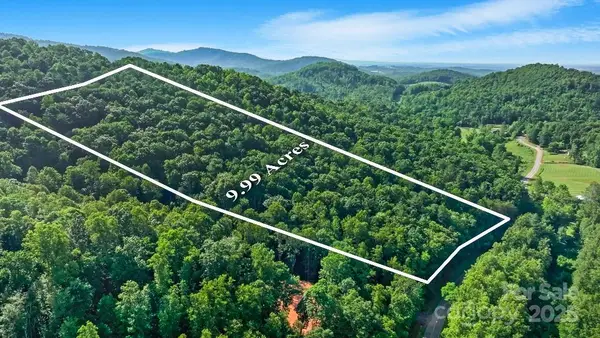 $128,000Active9.99 Acres
$128,000Active9.99 Acres371 Boone Gap Lane #2, Taylorsville, NC 28681
MLS# 4288011Listed by: LISTWITHFREEDOM.COM INC- Coming Soon
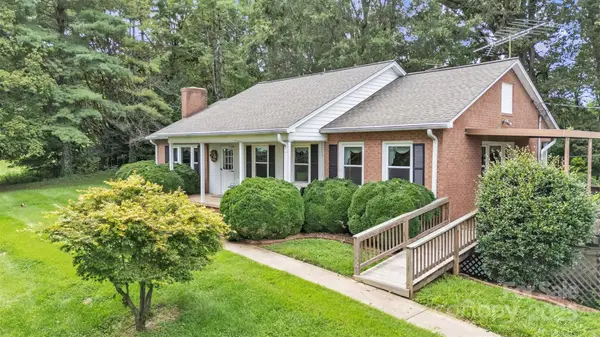 $699,800Coming Soon3 beds 2 baths
$699,800Coming Soon3 beds 2 baths585 Rocky Springs Road, Taylorsville, NC 28681
MLS# 4282569Listed by: COOPER SOUTHERN PROPERTIES

