80 Jr Matheson Lane, Taylorsville, NC 28681
Local realty services provided by:Better Homes and Gardens Real Estate Paracle
Listed by:angela dunne
Office:hart real estate
MLS#:4309800
Source:CH
Price summary
- Price:$274,900
- Price per sq. ft.:$168.65
About this home
Tucked away in a peaceful rural setting, this 2-bedroom, 2-bath with bonus room home feels like a countryside daydream come to life. Surrounded by wildflowers, fruit trees, and songbirds, every corner invites you to slow down and savor the simple joys of home. The enclosed deck is the perfect perch to enjoy the first glimpses of daylight with your morning coffee or unwind in the evening breeze as the crickets begin their song. An updated front porch welcomes you home, while the like-new above-ground saltwater pool, outbuilding, and chicken coop add charm and functionality to the expansive outdoor space. Inside, discover a home that blends warmth with creativity. The updated kitchen features granite countertops and thoughtful details that make cooking a joy. The primary suite bathroom showcases modern tile work and a large walk-in closet. The home’s artistic touches bring personality and soul to every room. This isn’t just a house — it’s a retreat for the dreamer, the gardener, the artist, or anyone longing for a bit of magic in everyday living. Come fall in love with a home that feels like it was made just for you.
Contact an agent
Home facts
- Year built:2005
- Listing ID #:4309800
- Updated:October 09, 2025 at 12:14 AM
Rooms and interior
- Bedrooms:3
- Total bathrooms:2
- Full bathrooms:2
- Living area:1,630 sq. ft.
Heating and cooling
- Cooling:Central Air
Structure and exterior
- Roof:Shingle
- Year built:2005
- Building area:1,630 sq. ft.
- Lot area:1.81 Acres
Schools
- High school:Alexander Central
- Elementary school:Bethlehem
Utilities
- Water:Shared Well
- Sewer:Septic (At Site)
Finances and disclosures
- Price:$274,900
- Price per sq. ft.:$168.65
New listings near 80 Jr Matheson Lane
- New
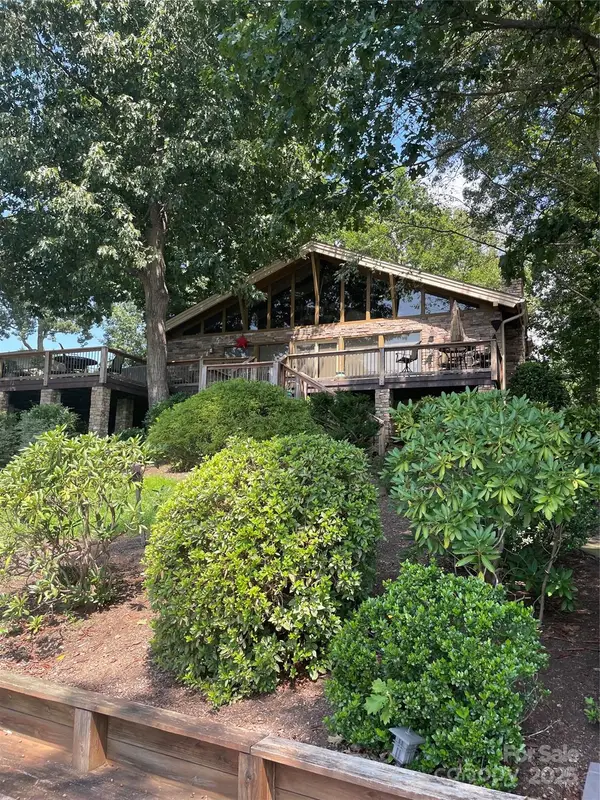 $800,000Active2 beds 3 baths1,763 sq. ft.
$800,000Active2 beds 3 baths1,763 sq. ft.166 Mull Drive, Taylorsville, NC 28681
MLS# 4297262Listed by: HOWARD HANNA ALLEN TATE BLAIR PROPERTIES 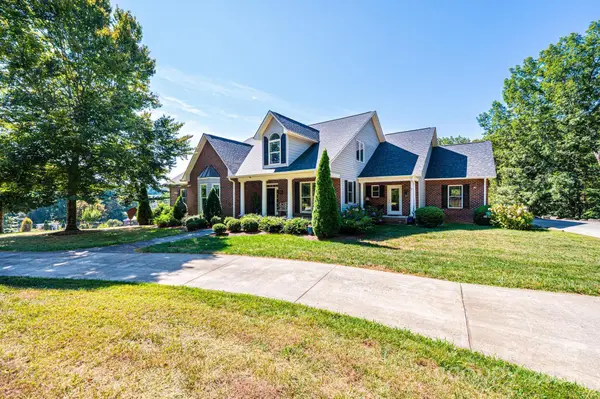 $1,150,000Pending4 beds 5 baths5,370 sq. ft.
$1,150,000Pending4 beds 5 baths5,370 sq. ft.120 Harbor Town Drive, Taylorsville, NC 28681
MLS# 4308962Listed by: HUGHES REAL ESTATE- New
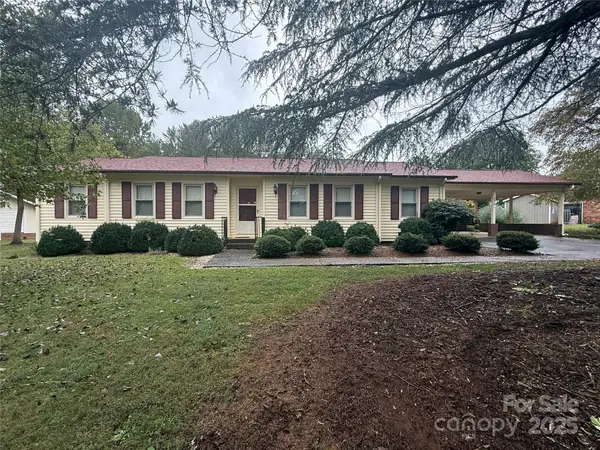 $265,000Active3 beds 2 baths1,623 sq. ft.
$265,000Active3 beds 2 baths1,623 sq. ft.343 Hillsboro Road, Taylorsville, NC 28681
MLS# 4309558Listed by: HUFFMAN REALTY GROUP, LLC - New
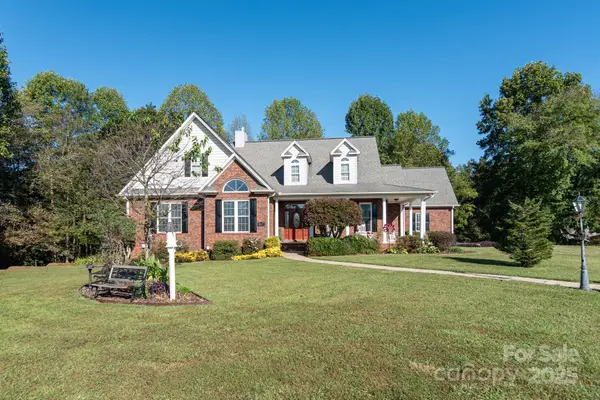 $650,000Active3 beds 4 baths2,723 sq. ft.
$650,000Active3 beds 4 baths2,723 sq. ft.847 Jolly Cemetery Road, Taylorsville, NC 28681
MLS# 4309534Listed by: RED BOOTS REALTY, INC - New
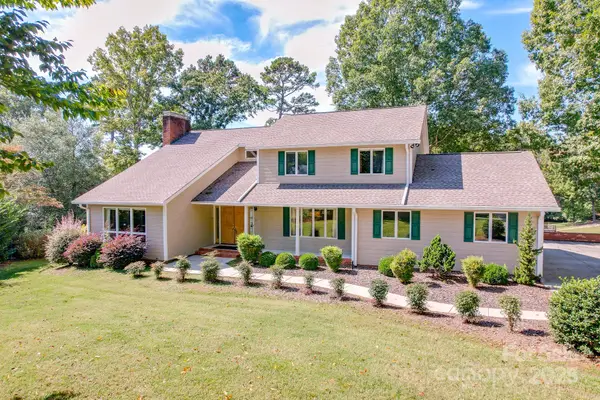 $965,000Active4 beds 3 baths2,568 sq. ft.
$965,000Active4 beds 3 baths2,568 sq. ft.54 Cove Crest Drive, Taylorsville, NC 28681
MLS# 4308979Listed by: RE/MAX LEGENDARY - New
 $529,000Active3 beds 2 baths2,165 sq. ft.
$529,000Active3 beds 2 baths2,165 sq. ft.764 Old Nc 90 Highway, Taylorsville, NC 28681
MLS# 4308944Listed by: WEICHERT REALTORS-LKN PARTNERS - New
 $650,000Active2 beds 2 baths1,781 sq. ft.
$650,000Active2 beds 2 baths1,781 sq. ft.512 Twins Cove Road, Taylorsville, NC 28681
MLS# 4308398Listed by: REALTY EXECUTIVES OF HICKORY - Coming SoonOpen Sat, 1 to 3pm
 $405,000Coming Soon3 beds 3 baths
$405,000Coming Soon3 beds 3 baths749 Boston Road, Taylorsville, NC 28681
MLS# 4307936Listed by: EXP REALTY, LLC - New
 $139,900Active3 beds 2 baths897 sq. ft.
$139,900Active3 beds 2 baths897 sq. ft.111 Brookwood Lane, Taylorsville, NC 28681
MLS# 4308218Listed by: EPIQUE INC.
