1036 Wellstown Road, Teachey, NC 28464
Local realty services provided by:Better Homes and Gardens Real Estate Elliott Coastal Living
1036 Wellstown Road,Teachey, NC 28464
$340,000
- 4 Beds
- 2 Baths
- 1,624 sq. ft.
- Single family
- Active
Listed by:tidal realty partners
Office:real broker llc.
MLS#:100497147
Source:NC_CCAR
Price summary
- Price:$340,000
- Price per sq. ft.:$209.36
About this home
Stunningly Remodeled Luxury Home in Teachey, NC
Welcome to your dream home! Nestled in the peaceful countryside of Teachey, NC, this beautifully remodeled residence perfectly blends modern luxury with a charming rural feel. Every detail has been thoughtfully updated to offer you the highest level of comfort and style.
From the moment you enter, you'll be greeted by a spacious, open floor plan designed for both relaxation and entertaining. The chef-inspired kitchen features top-of-the-line appliances, sleek countertops, and custom cabinetry, making it the ideal space for preparing meals and creating memories with loved ones. The luxurious master suite offers a serene retreat, complete with a spa-like bathroom and ample closet space.
With new flooring, updated systems, and stylish finishes throughout, this home is truly turnkey—ready for you to move in and enjoy. Whether you're hosting guests or simply unwinding in the tranquility of the countryside, you'll appreciate the attention to detail and craftsmanship that defines this one-of-a-kind home. If you desire to make any updates or additions, there is no HOA, making it easy to put your own personal touches on the property.
If you're looking for a rural escape with the sophistication of modern living, this home is the perfect fit. Don't miss out on this exceptional opportunity to own a slice of luxury in Teachey, NC. Schedule your showing today!
Contact an agent
Home facts
- Year built:1994
- Listing ID #:100497147
- Added:186 day(s) ago
- Updated:September 30, 2025 at 10:09 AM
Rooms and interior
- Bedrooms:4
- Total bathrooms:2
- Full bathrooms:2
- Living area:1,624 sq. ft.
Heating and cooling
- Cooling:Central Air
- Heating:Electric, Forced Air, Heating, Propane
Structure and exterior
- Roof:Architectural Shingle
- Year built:1994
- Building area:1,624 sq. ft.
- Lot area:0.48 Acres
Schools
- High school:Wallace-Rose Hill
- Middle school:Warsaw
- Elementary school:Wallace
Utilities
- Water:Community Water Available
Finances and disclosures
- Price:$340,000
- Price per sq. ft.:$209.36
- Tax amount:$553 (2024)
New listings near 1036 Wellstown Road
 $250,000Pending3 beds 2 baths1,295 sq. ft.
$250,000Pending3 beds 2 baths1,295 sq. ft.183 Page Street, Teachey, NC 28464
MLS# 100531022Listed by: BRASWELL REALTY TEAM, INC $250,000Pending3 beds 2 baths1,300 sq. ft.
$250,000Pending3 beds 2 baths1,300 sq. ft.187 Page Street, Teachey, NC 28464
MLS# 100531023Listed by: BRASWELL REALTY TEAM, INC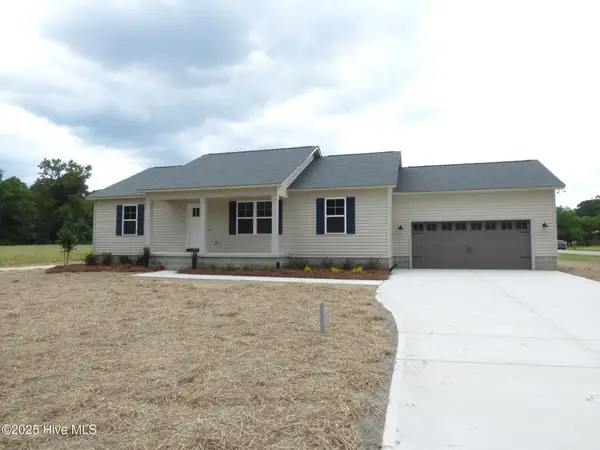 $284,900Pending3 beds 2 baths1,440 sq. ft.
$284,900Pending3 beds 2 baths1,440 sq. ft.127 E Second Street, Teachey, NC 28464
MLS# 100530517Listed by: RE/MAX SOUTHLAND REALTY II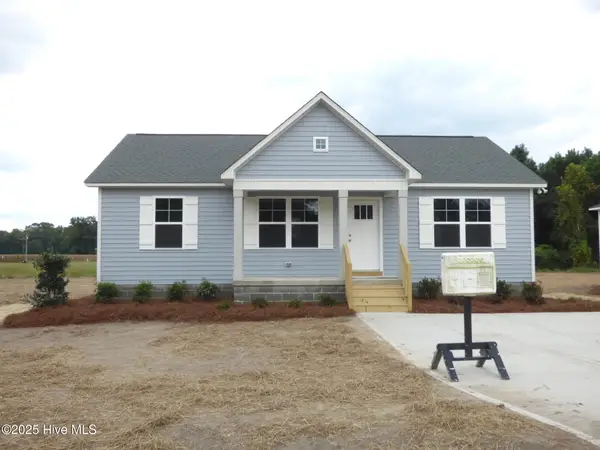 $219,900Pending3 beds 2 baths1,103 sq. ft.
$219,900Pending3 beds 2 baths1,103 sq. ft.177 E Page Street, Teachey, NC 28464
MLS# 100530459Listed by: RE/MAX SOUTHLAND REALTY II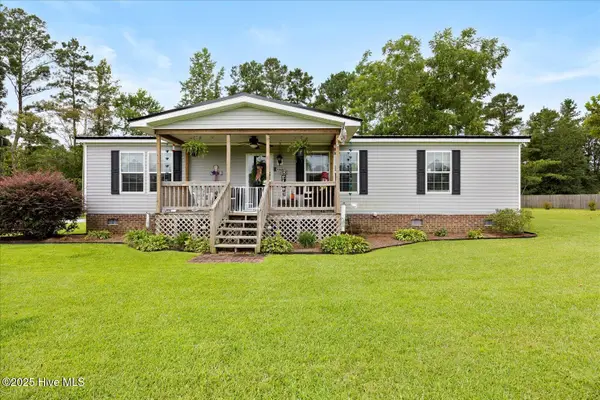 $200,000Pending3 beds 2 baths1,396 sq. ft.
$200,000Pending3 beds 2 baths1,396 sq. ft.444 Chicken Neck Road, Teachey, NC 28464
MLS# 100527146Listed by: BERKSHIRE HATHAWAY HOMESERVICES CAROLINA PREMIER PROPERTIES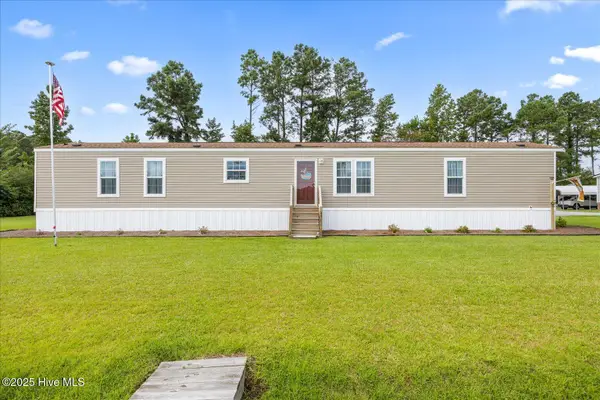 $200,000Active3 beds 2 baths1,212 sq. ft.
$200,000Active3 beds 2 baths1,212 sq. ft.446 Chicken Neck Road, Teachey, NC 28464
MLS# 100527143Listed by: BERKSHIRE HATHAWAY HOMESERVICES CAROLINA PREMIER PROPERTIES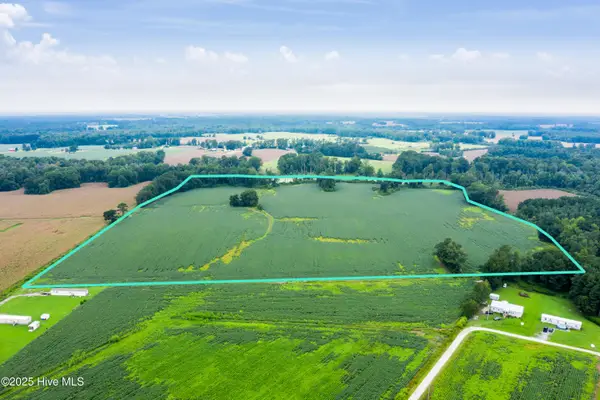 $369,900Active52.5 Acres
$369,900Active52.5 Acres00 Off 1150, Teachey, NC 28464
MLS# 100526621Listed by: INTRACOASTAL REALTY CORP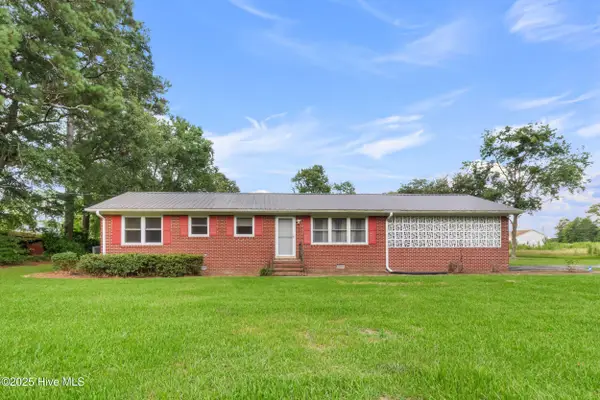 $289,000Active3 beds 2 baths1,603 sq. ft.
$289,000Active3 beds 2 baths1,603 sq. ft.113 W Page Street, Teachey, NC 28464
MLS# 100523523Listed by: BERKSHIRE HATHAWAY HOMESERVICES CAROLINA PREMIER PROPERTIES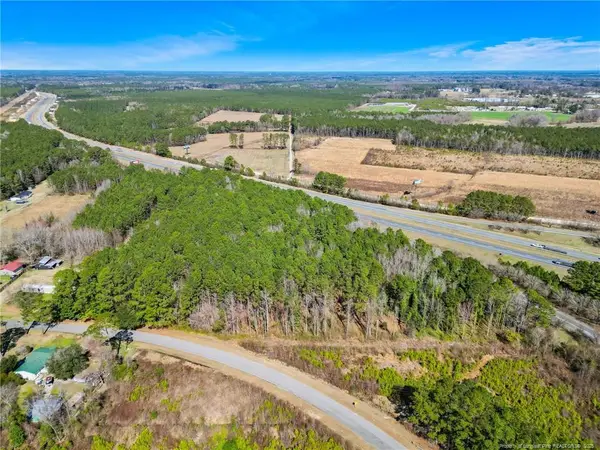 $149,900Active7 Acres
$149,900Active7 AcresHigh School Road, Teachey, NC 28464
MLS# LP747194Listed by: COLDWELL BANKER ADVANTAGE - FAYETTEVILLE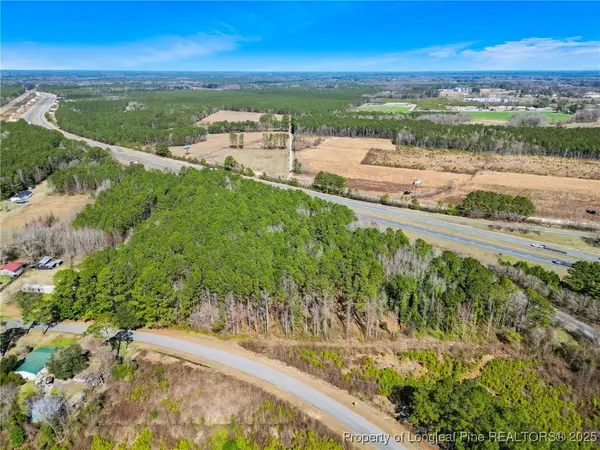 $149,900Active7 Acres
$149,900Active7 AcresHigh School Road, Teachey, NC 28464
MLS# 747194Listed by: COLDWELL BANKER ADVANTAGE - FAYETTEVILLE
