105 Phillip Mills Drive, Teachey, NC 28464
Local realty services provided by:Better Homes and Gardens Real Estate Elliott Coastal Living
105 Phillip Mills Drive,Teachey, NC 28464
$326,500
- 4 Beds
- 2 Baths
- 2,291 sq. ft.
- Single family
- Pending
Listed by: melinda s tyre
Office: melinda tyre & associates
MLS#:100517350
Source:NC_CCAR
Price summary
- Price:$326,500
- Price per sq. ft.:$142.51
About this home
Get ready to check out this Classical Brick beauty. This home has four bedrooms two baths with 2300 square ft.
This home is definitely one of a kind in the well desirable neighborhood of Hanover Place.
This Showcase home is elegantly dressed with so many newly renovated features. You will not want to miss your personal tour, to discover each feature on your own.
Let's start in the living room / dining room area, where we enhanced both of these spacious areas with new flooring, light fixtures, fan and added a modern style linear fireplace for an elegant focal point.
The kitchen was such a motivating inspiration with the vaulted ceilings we highlighted this space with new cabinets, built in wine cabinet, granite countertops, flooring, light fixtures, and stainless-steel smart appliances.
We are overwhelmingly pleased with all four of the bedroom sizes, no matter which bedroom your family members choose they will feel like royalty and love the upgrades that were added. The master bath has been beautifully upgraded with new tile, unique and stylish vanity, hardware, light fixtures.
Interior and exterior doors are ADA accessible
The beauty of this home extends to the outside with mature trees and landscaping. The front of the home features a covered porch, while the right side of the house has a driveway that leads to a large two car carport. An extra lot is included in the purchase price see attached plat.
The back of the house has a nice size deck for relaxing and family, gatherings, and functions.
Make sure you call for your private Showing before this home is gone.
This home is conveniently located within 5 miles to Interstate I -40 give you quick and easy commutes to Wilmington or Raleigh
Contact an agent
Home facts
- Year built:2007
- Listing ID #:100517350
- Added:177 day(s) ago
- Updated:December 28, 2025 at 05:02 PM
Rooms and interior
- Bedrooms:4
- Total bathrooms:2
- Full bathrooms:2
- Living area:2,291 sq. ft.
Heating and cooling
- Cooling:Central Air
- Heating:Electric, Forced Air, Heating
Structure and exterior
- Roof:Shingle
- Year built:2007
- Building area:2,291 sq. ft.
- Lot area:0.96 Acres
Schools
- High school:Wallace-Rose Hill
- Middle school:Wallace
- Elementary school:Wallace
Utilities
- Sewer:Sewer Connected
Finances and disclosures
- Price:$326,500
- Price per sq. ft.:$142.51
New listings near 105 Phillip Mills Drive
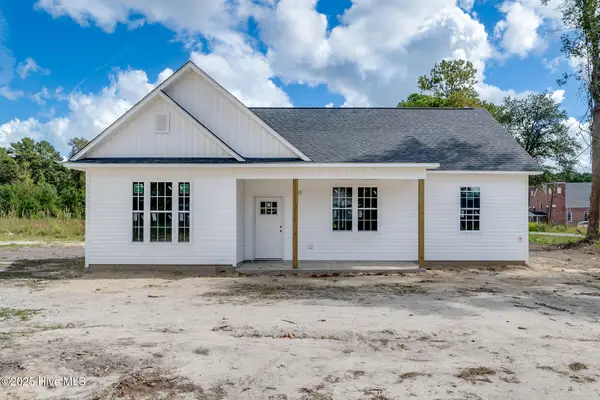 $249,000Active3 beds 2 baths1,300 sq. ft.
$249,000Active3 beds 2 baths1,300 sq. ft.104 Doris Lane, Teachey, NC 28464
MLS# 100535800Listed by: REAL BROKER LLC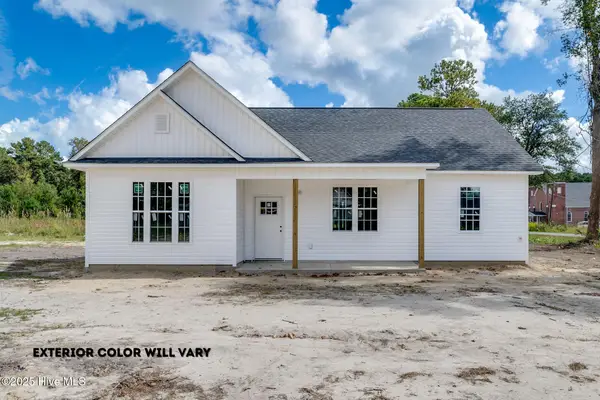 $249,000Active3 beds 2 baths1,300 sq. ft.
$249,000Active3 beds 2 baths1,300 sq. ft.105 Doris Lane, Teachey, NC 28464
MLS# 100535809Listed by: REAL BROKER LLC $415,000Active41.5 Acres
$415,000Active41.5 AcresTr 4a Off High School Road, Teachey, NC 28464
MLS# 100543968Listed by: MOSSY OAK PROPERTIES LAND AND FARMS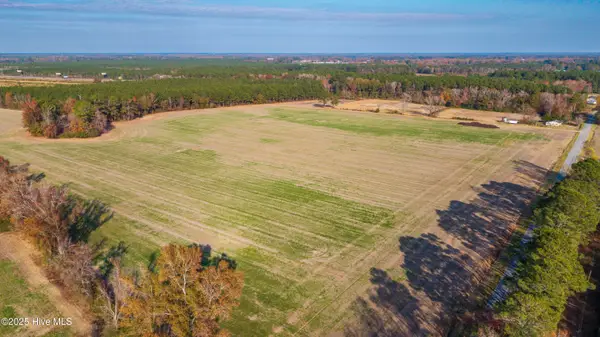 $320,000Pending20.3 Acres
$320,000Pending20.3 Acres00 High School Road, Teachey, NC 28464
MLS# 100543745Listed by: MOSSY OAK PROPERTIES LAND AND FARMS $349,900Active3 beds 2 baths1,750 sq. ft.
$349,900Active3 beds 2 baths1,750 sq. ft.112 Mcmillan Street, Teachey, NC 28464
MLS# 100542047Listed by: JOHNSON REALTY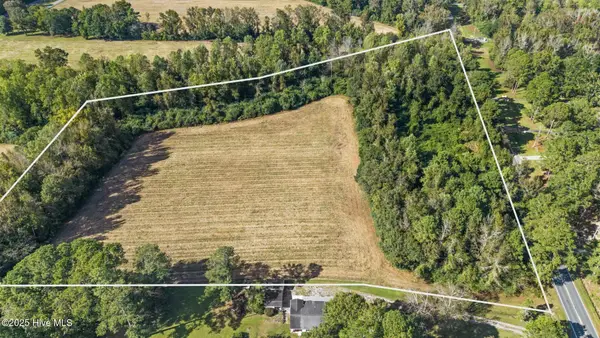 $269,900Pending9.7 Acres
$269,900Pending9.7 Acres9.7 Acres S Us 117 Highway, Teachey, NC 28464
MLS# 100541699Listed by: RELENTLESS VENTURES REALTY GROUP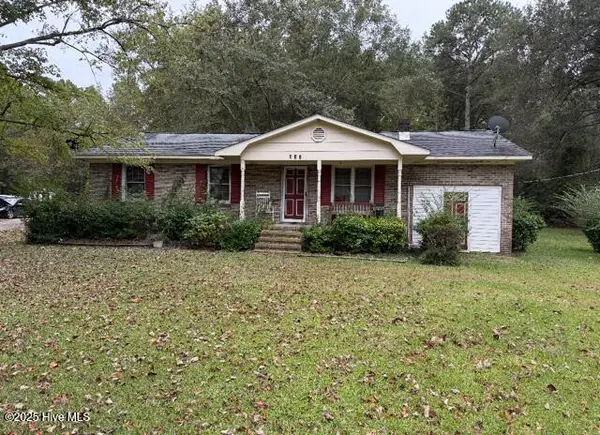 $120,000Pending3 beds 1 baths1,022 sq. ft.
$120,000Pending3 beds 1 baths1,022 sq. ft.639 Cornwallis Road, Teachey, NC 28464
MLS# 100538703Listed by: COLDWELL BANKER SEA COAST ADVANTAGE-MIDTOWN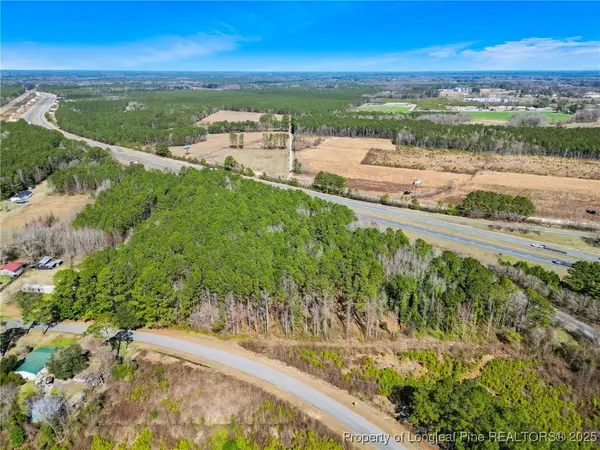 $149,900Active7 Acres
$149,900Active7 AcresHigh School Road, Teachey, NC 28464
MLS# 747194Listed by: COLDWELL BANKER ADVANTAGE - FAYETTEVILLE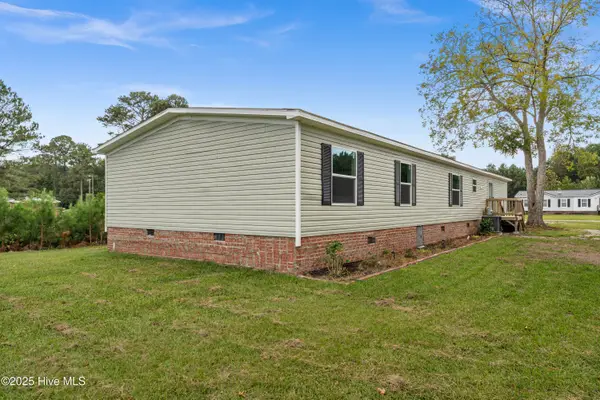 $249,900Active5 beds 3 baths2,000 sq. ft.
$249,900Active5 beds 3 baths2,000 sq. ft.120 NW First Street, Teachey, NC 28464
MLS# 100535533Listed by: RELENTLESS VENTURES REALTY GROUP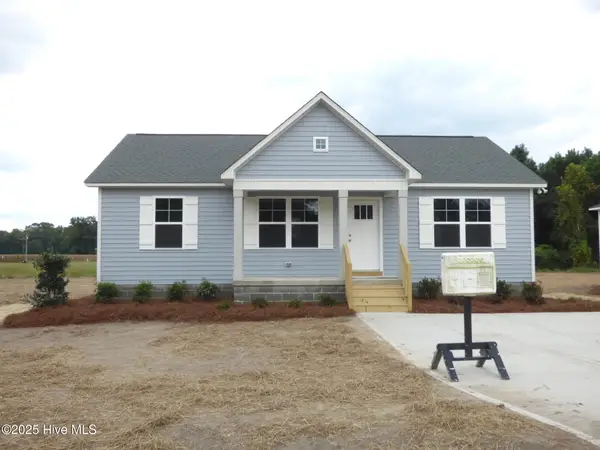 $219,900Pending3 beds 2 baths1,103 sq. ft.
$219,900Pending3 beds 2 baths1,103 sq. ft.177 E Page Street, Teachey, NC 28464
MLS# 100530459Listed by: RE/MAX SOUTHLAND REALTY II
