3619 Whitney Way, Terrell, NC 28682
Local realty services provided by:Better Homes and Gardens Real Estate Heritage
Listed by:nadine wynn
Office:keller williams lake norman
MLS#:4251332
Source:CH
3619 Whitney Way,Terrell, NC 28682
$385,000
- 4 Beds
- 3 Baths
- 2,059 sq. ft.
- Single family
- Active
Price summary
- Price:$385,000
- Price per sq. ft.:$186.98
- Monthly HOA dues:$184
About this home
BETTER THAN NEW! This fenced, 4 bedroom, 2 car, 3 full bath home is DECKED OUT! 35k of Custom features added since purchased in May 2024 include Primary Bedroom closet Bult-ins, Plantation Shutters, bathrooms feature shiplap & custom mirrors, a Secret Playhouse, laundry room custom cabinets, fenced backyard & screened porch. Backyard view is partially wooded. The Gourmet Kitchen features a natural gas stove, a sit-at Breakfast Bar, cabinet pull-outs, spice rack pull-out & quartz countertops, a pantry, & 2 security cameras. There is also an tankless hot water heater & walk-in attic. The lawn is maintained by the HOA! Conveniently located near the Publix shopping Center, fast food & the Sherrills Ford library. The Community Pool is located across Sherrills Ford Rd within The Townes at Sherrills Ford Community. This community boasts Hickory City water & county sewer. Builder's warrenties transfer plus a 2-10 Hombuyer's Warranty. Washer, Dryer & Refrigerator stays. Now move in ready!
Contact an agent
Home facts
- Year built:2023
- Listing ID #:4251332
- Updated:September 28, 2025 at 01:16 PM
Rooms and interior
- Bedrooms:4
- Total bathrooms:3
- Full bathrooms:3
- Living area:2,059 sq. ft.
Heating and cooling
- Heating:Forced Air, Natural Gas
Structure and exterior
- Roof:Shingle
- Year built:2023
- Building area:2,059 sq. ft.
- Lot area:0.16 Acres
Schools
- High school:Bandys
- Elementary school:Sherrills Ford
Utilities
- Sewer:County Sewer
Finances and disclosures
- Price:$385,000
- Price per sq. ft.:$186.98
New listings near 3619 Whitney Way
 $925,000Active3 beds 2 baths1,202 sq. ft.
$925,000Active3 beds 2 baths1,202 sq. ft.8410 Slate Street, Terrell, NC 28682
MLS# 4301526Listed by: LAKE REALTY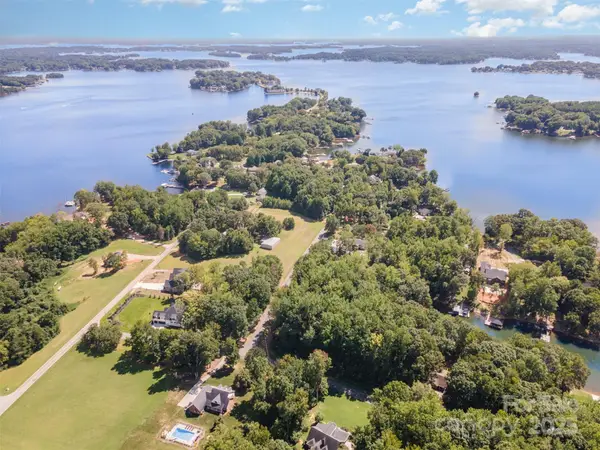 $185,000Active0.69 Acres
$185,000Active0.69 Acres4361 Beechwood Trail, Terrell, NC 28682
MLS# 4297988Listed by: KELLER WILLIAMS SOUTH PARK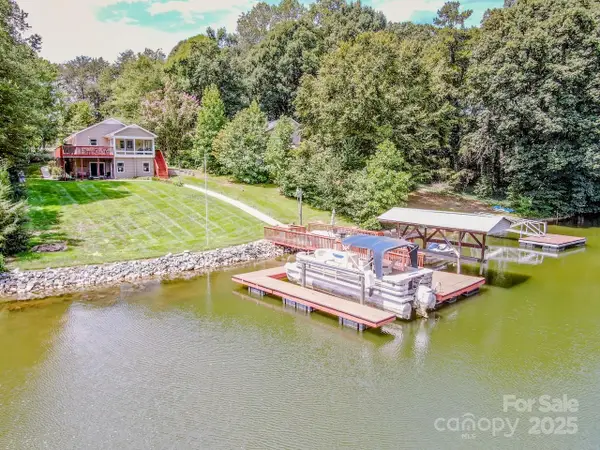 $829,900Active3 beds 3 baths2,511 sq. ft.
$829,900Active3 beds 3 baths2,511 sq. ft.4028 Mcgee Point Road, Terrell, NC 28682
MLS# 4296926Listed by: MAGNOLIA REAL ESTATE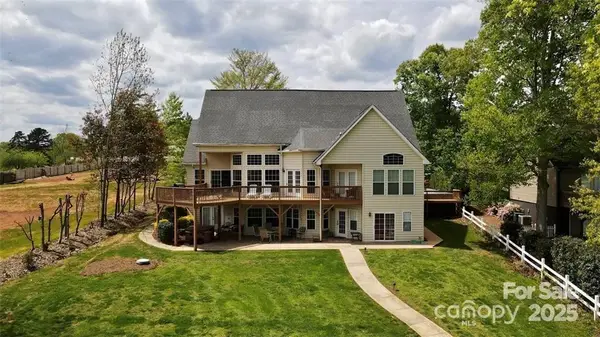 $1,150,000Pending3 beds 5 baths4,274 sq. ft.
$1,150,000Pending3 beds 5 baths4,274 sq. ft.8388 Ediths Lane, Terrell, NC 28682
MLS# 4296717Listed by: EXP REALTY LLC MOORESVILLE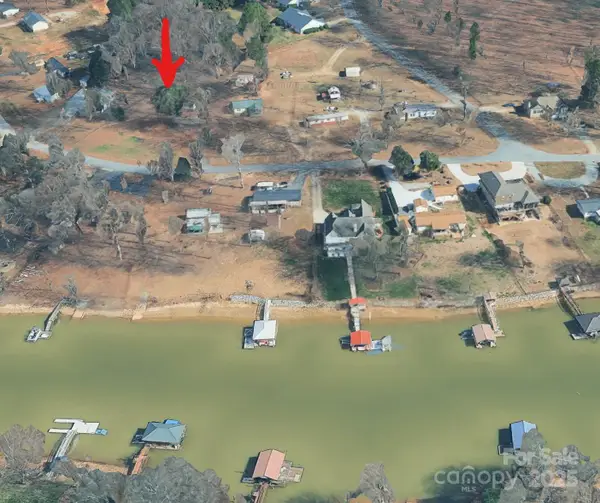 $150,000Active3 beds 2 baths1,304 sq. ft.
$150,000Active3 beds 2 baths1,304 sq. ft.4158 Cascade Street, Terrell, NC 28682
MLS# 4290660Listed by: LAKE NORMAN REALTY, INC.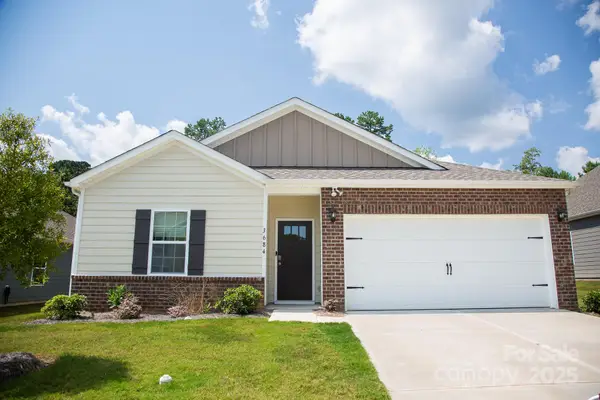 $350,000Active4 beds 2 baths1,485 sq. ft.
$350,000Active4 beds 2 baths1,485 sq. ft.3684 Mercer Street, Terrell, NC 28682
MLS# 4290614Listed by: GONZALEZ REALTY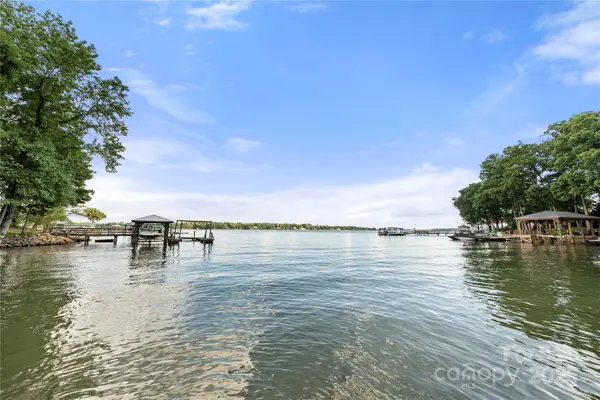 $825,000Active0.56 Acres
$825,000Active0.56 Acres3766 Gordon Street #48, Terrell, NC 28682
MLS# 4285569Listed by: CAROLINA HOMES CONNECTION, LLC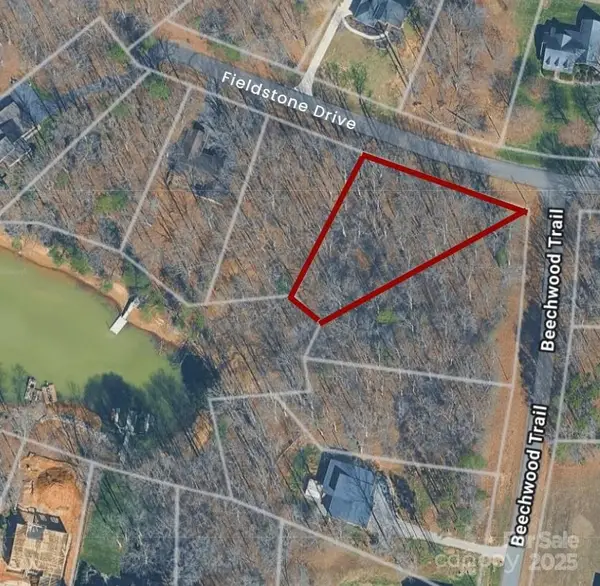 $160,000Active0.56 Acres
$160,000Active0.56 Acres8509 Fieldstone Drive #16, Terrell, NC 28682
MLS# 4286014Listed by: CROSSPOINTS CAPITAL REALTY, LLC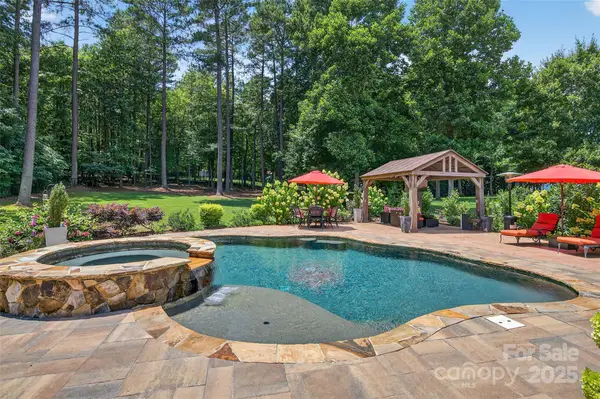 $1,050,000Pending4 beds 4 baths3,593 sq. ft.
$1,050,000Pending4 beds 4 baths3,593 sq. ft.3575 Gordon Street, Terrell, NC 28682
MLS# 4278300Listed by: LAKE NORMAN REALTY, INC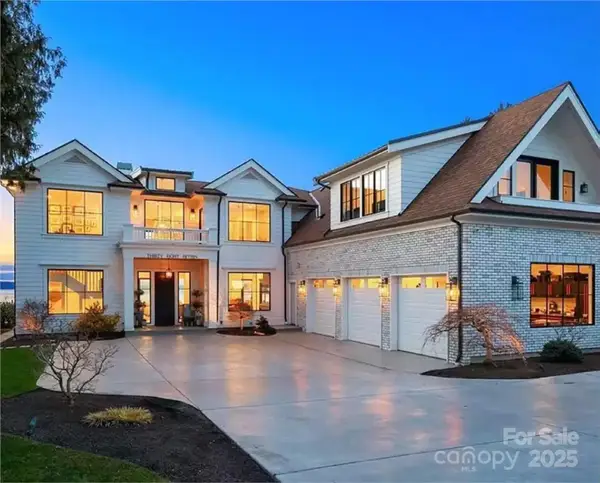 $2,999,000Active3 beds 4 baths5,100 sq. ft.
$2,999,000Active3 beds 4 baths5,100 sq. ft.9490 Sherrills Ford Road, Terrell, NC 28682
MLS# 4277993Listed by: LAKE REALTY
