175 Cardens Cove Road, Timberlake, NC 27583
Local realty services provided by:Better Homes and Gardens Real Estate Paracle
175 Cardens Cove Road,Timberlake, NC 27583
$459,900
- 3 Beds
- 2 Baths
- 1,661 sq. ft.
- Single family
- Pending
Listed by: liz n dean, katelin g walpole
Office: inhabit real estate
MLS#:10121447
Source:RD
Price summary
- Price:$459,900
- Price per sq. ft.:$276.88
- Monthly HOA dues:$20.83
About this home
Custom built in 2004 and perched on a gently sloping 1.28-acre lot, this ranch has bragging rights: 175 feet of prime Flat River frontage. Eight sets of sliding doors and a freshly rebuilt 1,000 sqft deck mean your biggest problem will be deciding whether to enjoy the view from inside or out.
Sunlight pours into the great room under vaulted ceilings, while site-finished hardwood floors shine their way throughout the home. With three generously sized bedrooms PLUS a flex room/office, you've got space for work, play, and everything in between.
Storage? Covered. With the two-car garage, the charming barn-style outbuilding, and the walk-in crawlspace, there's room for all the gardening supplies, tools, and river toys you could ever want. And the big-ticket updates (HVAC (2023), water heater (2024), and a renovated primary bath with West Elm vanity and hardware) are already done for you. Don't miss the long list of other upgrades and you'll see this place is truly move-in ready.
Enjoy the low Person County taxes and being surrounded by nature, yet only 20 minutes from Hillsborough, Roxboro, AND Durham. The new East End Connector even provides easy access to Raleigh. But why go anywhere when home feels this good? Come see it for yourself—your riverfront retreat is waiting!
Contact an agent
Home facts
- Year built:2004
- Listing ID #:10121447
- Added:97 day(s) ago
- Updated:December 19, 2025 at 08:31 AM
Rooms and interior
- Bedrooms:3
- Total bathrooms:2
- Full bathrooms:2
- Living area:1,661 sq. ft.
Heating and cooling
- Cooling:Ceiling Fan(s), Central Air, Electric
- Heating:Central, Electric
Structure and exterior
- Roof:Shingle
- Year built:2004
- Building area:1,661 sq. ft.
- Lot area:1.28 Acres
Schools
- High school:Person - Person
- Middle school:Person - Southern
- Elementary school:Person - Helena
Utilities
- Water:Private, Water Connected, Well
- Sewer:Septic Tank
Finances and disclosures
- Price:$459,900
- Price per sq. ft.:$276.88
- Tax amount:$2,945
New listings near 175 Cardens Cove Road
- New
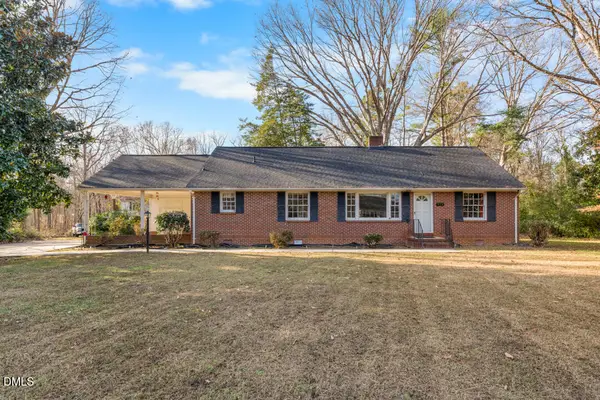 $339,900Active3 beds 2 baths1,599 sq. ft.
$339,900Active3 beds 2 baths1,599 sq. ft.171 Helena Moriah Road, Timberlake, NC 27583
MLS# 10136716Listed by: WEST & WOODALL REAL ESTATE - D - New
 Listed by BHGRE$83,000Active1.02 Acres
Listed by BHGRE$83,000Active1.02 Acres100 River Bend Drive, Timberlake, NC 27583
MLS# 10136565Listed by: BETTER HOMES & GARDENS REAL ES  $350,000Active3 beds 2 baths1,475 sq. ft.
$350,000Active3 beds 2 baths1,475 sq. ft.425 Foxcroft Drive, Timberlake, NC 27583
MLS# 10135694Listed by: BURTON REALTY GROUP INC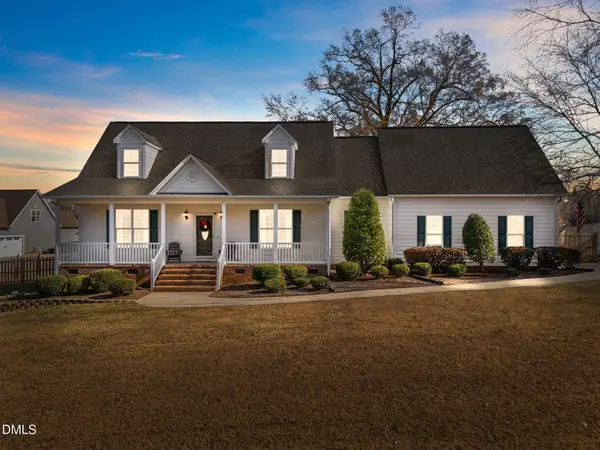 $464,000Active3 beds 3 baths2,045 sq. ft.
$464,000Active3 beds 3 baths2,045 sq. ft.142 Water Front Lane, Timberlake, NC 27583
MLS# 10133743Listed by: REALTY ONE GROUP RESULTS $349,900Active2 beds 2 baths1,302 sq. ft.
$349,900Active2 beds 2 baths1,302 sq. ft.689 Lockamy Road, Timberlake, NC 27583
MLS# 10131376Listed by: BURTON REALTY GROUP INC $200,000Pending2 beds 1 baths1,076 sq. ft.
$200,000Pending2 beds 1 baths1,076 sq. ft.7270 Durham Road, Timberlake, NC 27583
MLS# 10131286Listed by: BURTON REALTY GROUP INC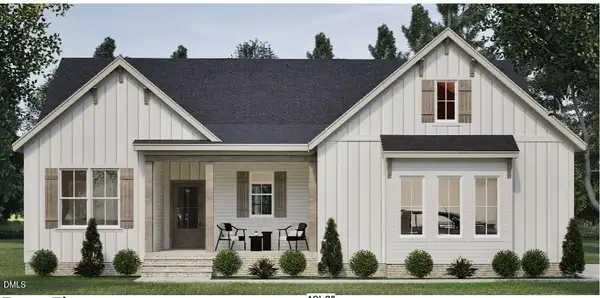 $422,500Active3 beds 2 baths1,591 sq. ft.
$422,500Active3 beds 2 baths1,591 sq. ft.1225 Antioch Church Road, Timberlake, NC 27583
MLS# 10127875Listed by: COLDWELL BANKER HPW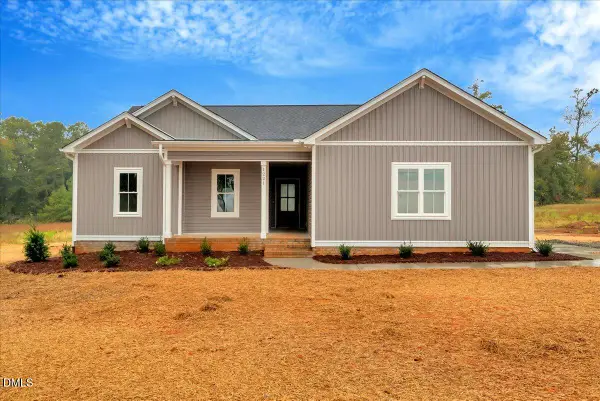 $422,500Active3 beds 2 baths1,596 sq. ft.
$422,500Active3 beds 2 baths1,596 sq. ft.1221 Antioch Church Road, Timberlake, NC 27583
MLS# 10127861Listed by: COLDWELL BANKER HPW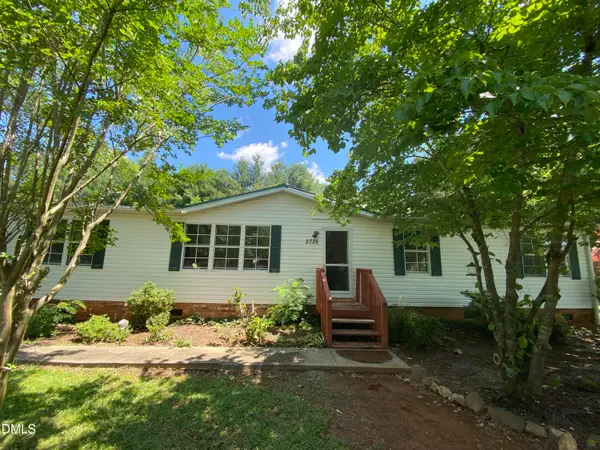 $230,000Active3 beds 3 baths1,700 sq. ft.
$230,000Active3 beds 3 baths1,700 sq. ft.2735 Lucy Garrett Road, Timberlake, NC 27583
MLS# 10127348Listed by: EXP REALTY LLC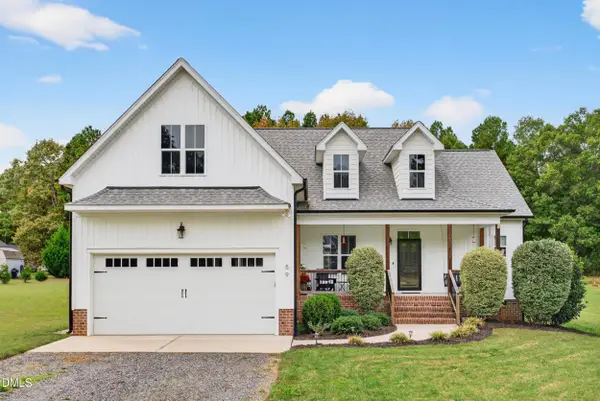 $399,500Active3 beds 2 baths1,553 sq. ft.
$399,500Active3 beds 2 baths1,553 sq. ft.59 Sequoia Drive, Timberlake, NC 27583
MLS# 10127069Listed by: COMPASS -- RALEIGH
