4503 Greenview Road, Trent Woods, NC 28562
Local realty services provided by:Better Homes and Gardens Real Estate Elliott Coastal Living
Listed by: the tyson group steve & jana
Office: tyson group, realtors
MLS#:100533854
Source:NC_CCAR
Price summary
- Price:$435,000
- Price per sq. ft.:$169.92
About this home
Classic Trent Woods Ranch with Golf Course Views
Welcome to this timeless Trent Woods home, perfectly positioned to overlook the lush greens of the New Bern Country Club golf course. This charming 1950s ranch offers a rare opportunity to enjoy one of the area's most sought-after locations — just steps or a golf cart ride away from the club and the scenic Trent River.
Relax on the expansive covered front porch and watch the golfers go by, or step inside to discover a spacious, light-filled interior featuring original hardwood floors and sprawling rooms throughout. The home was originally designed as a 3-bedroom, 2-bath layout, including a primary suite. A later addition created a second, oversized primary suite complete with a walk-in closet and a third full bath — perfect for multi-generational living or luxurious guest accommodations.
The main living areas include:
An oversized formal living room
A separate formal dining area
A large kitchen with a charming skylight
A cozy, yet spacious family room
A separate laundry room
An inviting screened porch overlooking the private backyard
Step outside to enjoy the lush landscaping and a generous back patio — ideal for entertaining or quiet relaxation.
While the home retains many of its original features, most buyers will see the opportunity for cosmetic updates to truly make it their own. Given the prime location and timeless layout, any improvements will be well worth the effort.
Location perks include:
Walk or ride your golf cart to New Bern Country Club
Inquire about club membership to enjoy dining, golf, swimming, tennis, fitness, kayaking, paddleboarding, and more — all with stunning views of the Trent River.
This is more than a home — it's a lifestyle opportunity in the heart of one of New Bern's most desirable neighborhoods. WATCH THE VIDEO WALK THRU OR ASK LISTING AGENT FOR A LINK.
Contact an agent
Home facts
- Year built:1957
- Listing ID #:100533854
- Added:100 day(s) ago
- Updated:January 10, 2026 at 11:21 AM
Rooms and interior
- Bedrooms:4
- Total bathrooms:3
- Full bathrooms:3
- Living area:2,560 sq. ft.
Heating and cooling
- Cooling:Heat Pump
- Heating:Electric, Heat Pump, Heating
Structure and exterior
- Roof:Shingle
- Year built:1957
- Building area:2,560 sq. ft.
Schools
- High school:New Bern
- Middle school:H. J. MacDonald
- Elementary school:A. H. Bangert
Utilities
- Water:Water Connected
Finances and disclosures
- Price:$435,000
- Price per sq. ft.:$169.92
New listings near 4503 Greenview Road
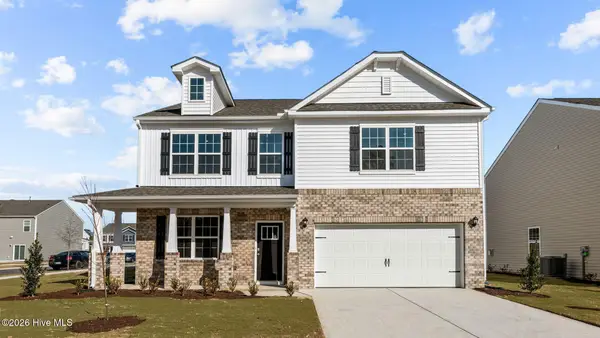 $362,490Pending4 beds 3 baths2,824 sq. ft.
$362,490Pending4 beds 3 baths2,824 sq. ft.1010 Minnette Circle, New Bern, NC 28562
MLS# 100547916Listed by: D.R. HORTON, INC.- New
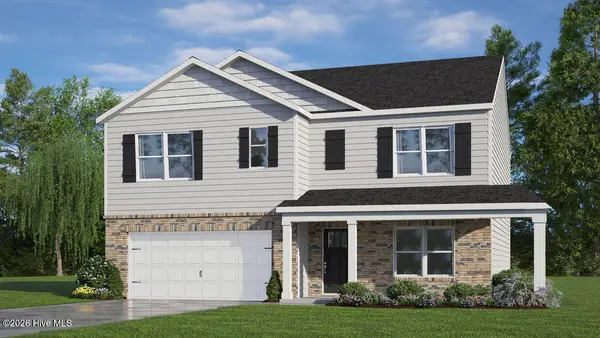 $363,490Active5 beds 3 baths2,512 sq. ft.
$363,490Active5 beds 3 baths2,512 sq. ft.1016 Minnette Circle, New Bern, NC 28562
MLS# 100547913Listed by: D.R. HORTON, INC. - New
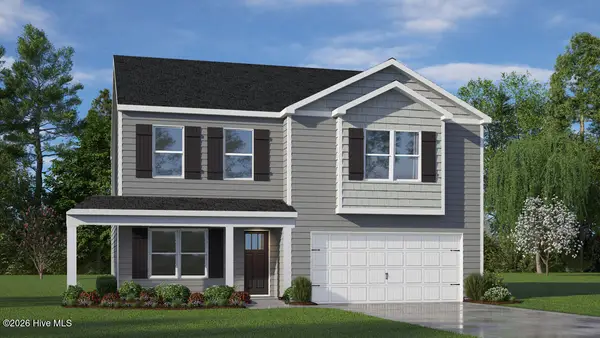 $340,240Active3 beds 3 baths2,175 sq. ft.
$340,240Active3 beds 3 baths2,175 sq. ft.1014 Minnette Circle, New Bern, NC 28562
MLS# 100547908Listed by: D.R. HORTON, INC. - New
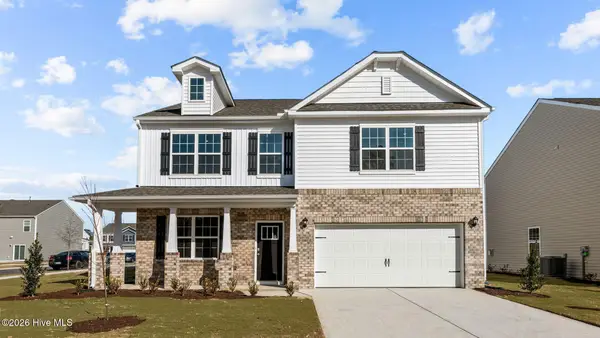 $365,490Active4 beds 3 baths2,824 sq. ft.
$365,490Active4 beds 3 baths2,824 sq. ft.1015 Minnette Circle, New Bern, NC 28562
MLS# 100547911Listed by: D.R. HORTON, INC. - New
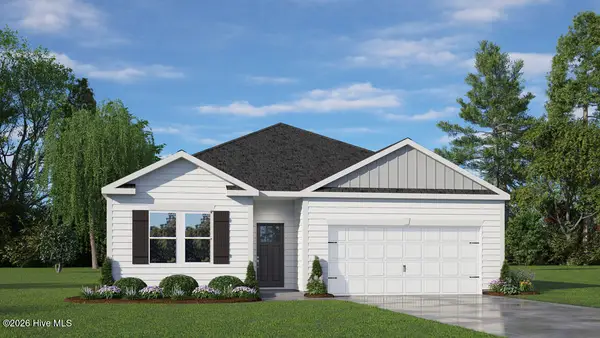 $339,990Active4 beds 2 baths1,764 sq. ft.
$339,990Active4 beds 2 baths1,764 sq. ft.1019 Minnette Circle, New Bern, NC 28562
MLS# 100547894Listed by: D.R. HORTON, INC. - New
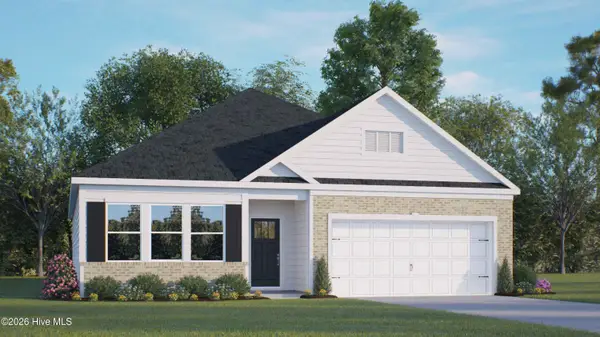 $388,490Active4 beds 3 baths2,433 sq. ft.
$388,490Active4 beds 3 baths2,433 sq. ft.1017 Minnette Circle, New Bern, NC 28562
MLS# 100547904Listed by: D.R. HORTON, INC. 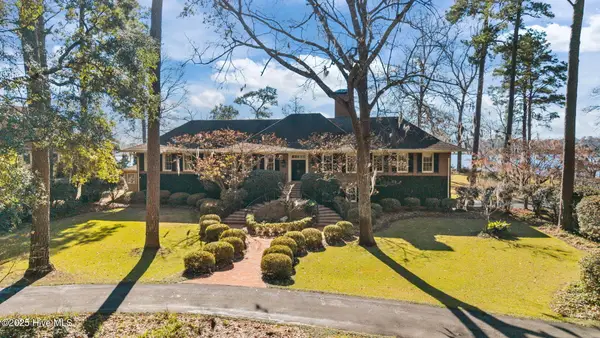 $2,495,000Active5 beds 6 baths5,857 sq. ft.
$2,495,000Active5 beds 6 baths5,857 sq. ft.5003 Trent Woods Drive, Trent Woods, NC 28562
MLS# 100546664Listed by: COLDWELL BANKER SEA COAST ADVANTAGE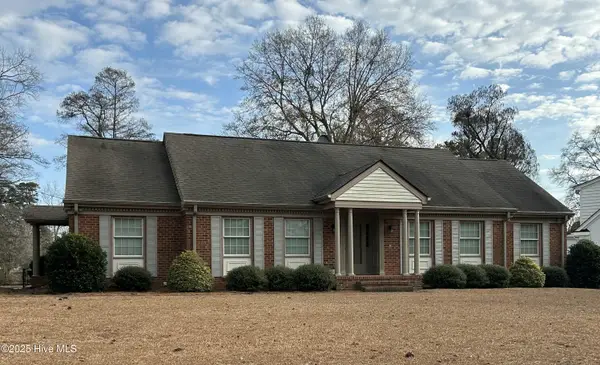 $899,000Active4 beds 3 baths3,597 sq. ft.
$899,000Active4 beds 3 baths3,597 sq. ft.302 W Wilson Creek Drive, Trent Woods, NC 28562
MLS# 100546595Listed by: KELLER WILLIAMS REALTY- Open Sat, 12 to 2pm
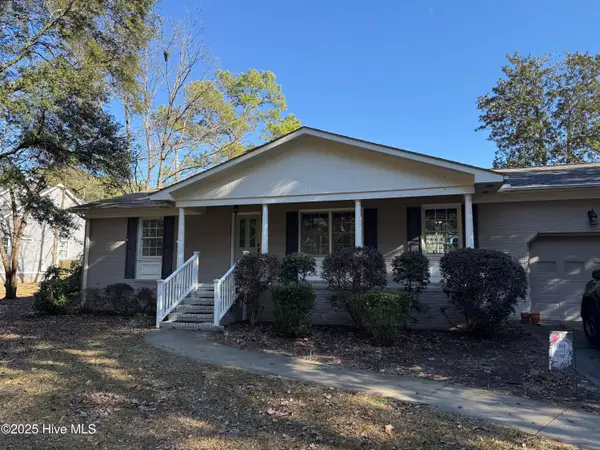 $295,000Pending2 beds 2 baths1,400 sq. ft.
$295,000Pending2 beds 2 baths1,400 sq. ft.5322 Trent Woods Drive, Trent Woods, NC 28562
MLS# 100546447Listed by: KELLER WILLIAMS REALTY 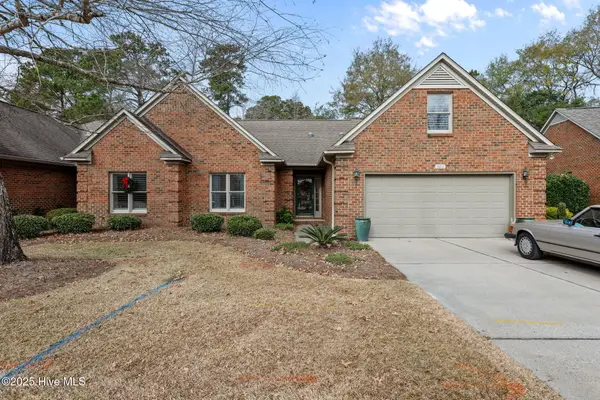 $439,000Pending3 beds 2 baths1,571 sq. ft.
$439,000Pending3 beds 2 baths1,571 sq. ft.306 Village Green Drive, Trent Woods, NC 28562
MLS# 100545497Listed by: COLDWELL BANKER SEA COAST ADVANTAGE
