4704 Trent Woods Drive, Trent Woods, NC 28562
Local realty services provided by:Better Homes and Gardens Real Estate Elliott Coastal Living
4704 Trent Woods Drive,Trent Woods, NC 28562
$491,000
- 3 Beds
- 4 Baths
- 2,435 sq. ft.
- Single family
- Active
Listed by: ryan ayre
Office: landmark sotheby's international realty
MLS#:100498846
Source:NC_CCAR
Price summary
- Price:$491,000
- Price per sq. ft.:$201.64
About this home
Offered up to mostly furnished, this extensively upgraded home in the heart of Trent Woods delivers comfort, character, and a rare move-in-ready opportunity on a spacious half-acre lot. With over $200,000 in thoughtful renovations, this 3-bedroom, 3-bath property blends stylish updates with functional living and inviting spaces indoors and out. The showpiece kitchen features custom navy cabinetry, quartz countertops, stainless steel appliances, modern hardware, and sleek lighting — opening seamlessly to the dining area and living space anchored by a dramatic whitewashed brick fireplace and rich hardwood floors. The main floor layout is open yet cozy, ideal for both entertaining and everyday life. Upstairs, a generous second living area offers flexibility for a media room, home office, or lounge space — providing separation and comfort for today's evolving lifestyle needs. All three full bathrooms have been updated with fresh finishes, including modern vanities, tile work, and fixtures. The bedrooms are clean, comfortable, and offer plenty of natural light, ready for your personal touch. Step outside to a composite deck with black railings, perfect for dining or relaxing. The fully fenced backyard features a manicured lawn, mature trees, and a matching shed for storage, hobbies, or workshop use. A newly poured curved driveway completes the polished exterior and enhances curb appeal. Located in a quiet, tree-lined neighborhood close to parks, schools, and all that New Bern has to offer, this is a rare chance to own a home where every major update is already done — with space, style, and value that's hard to beat.
Contact an agent
Home facts
- Year built:1979
- Listing ID #:100498846
- Added:294 day(s) ago
- Updated:January 23, 2026 at 09:57 PM
Rooms and interior
- Bedrooms:3
- Total bathrooms:4
- Full bathrooms:3
- Half bathrooms:1
- Living area:2,435 sq. ft.
Heating and cooling
- Cooling:Heat Pump, Zoned
- Heating:Forced Air, Heat Pump, Heating, Natural Gas
Structure and exterior
- Roof:Shingle
- Year built:1979
- Building area:2,435 sq. ft.
- Lot area:0.46 Acres
Schools
- High school:New Bern
- Middle school:H. J. MacDonald
- Elementary school:A. H. Bangert
Utilities
- Water:Community Water Available
Finances and disclosures
- Price:$491,000
- Price per sq. ft.:$201.64
New listings near 4704 Trent Woods Drive
- New
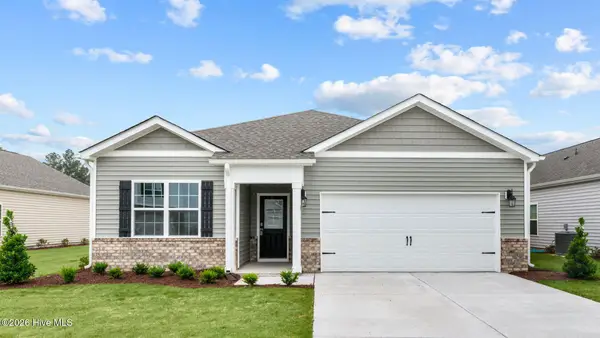 $313,990Active3 beds 2 baths1,618 sq. ft.
$313,990Active3 beds 2 baths1,618 sq. ft.1013 Minnette Circle, New Bern, NC 28562
MLS# 100550812Listed by: D.R. HORTON, INC. - New
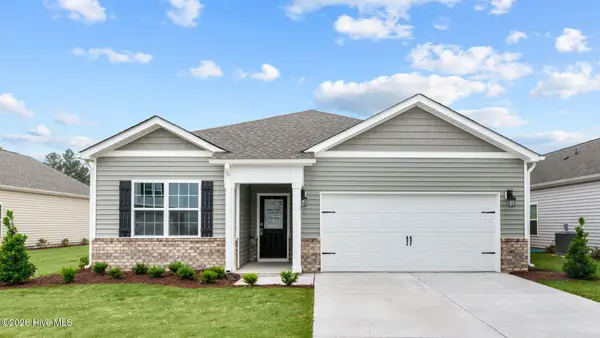 $316,990Active3 beds 2 baths1,618 sq. ft.
$316,990Active3 beds 2 baths1,618 sq. ft.1006 Minnette Circle, New Bern, NC 28562
MLS# 100550813Listed by: D.R. HORTON, INC. - New
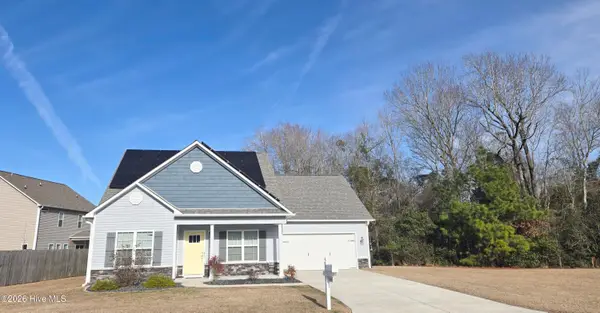 $330,000Active3 beds 3 baths2,049 sq. ft.
$330,000Active3 beds 3 baths2,049 sq. ft.100 Bungalow Drive, New Bern, NC 28562
MLS# 100550660Listed by: KELLER WILLIAMS REALTY - New
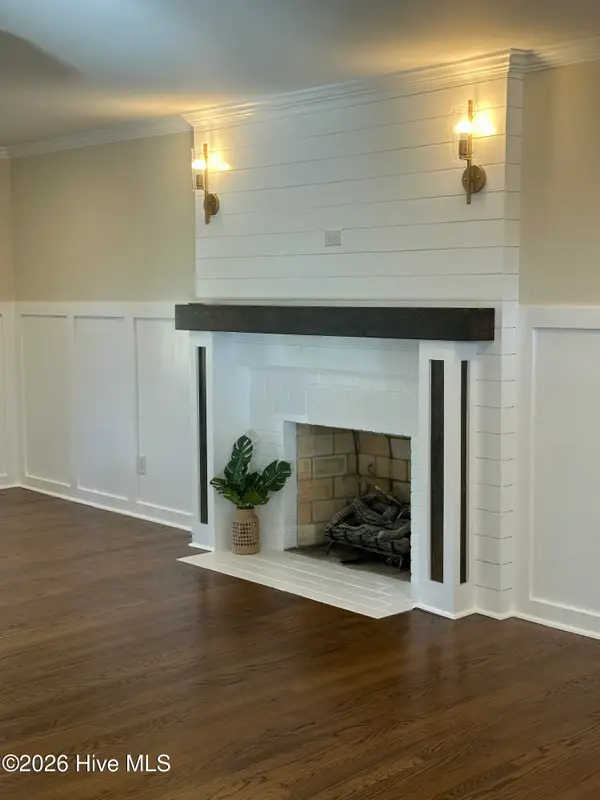 $415,000Active3 beds 2 baths1,525 sq. ft.
$415,000Active3 beds 2 baths1,525 sq. ft.305 Country Club Drive, Trent Woods, NC 28562
MLS# 100550017Listed by: CENTURY 21 ZAYTOUN RAINES - New
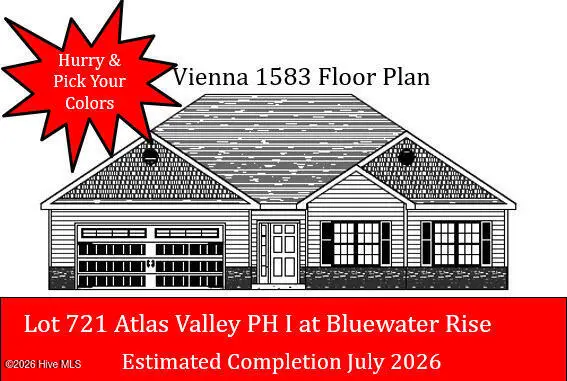 $316,000Active3 beds 2 baths1,583 sq. ft.
$316,000Active3 beds 2 baths1,583 sq. ft.1002 Croaker Court, New Bern, NC 28562
MLS# 100549241Listed by: KELLER WILLIAMS REALTY 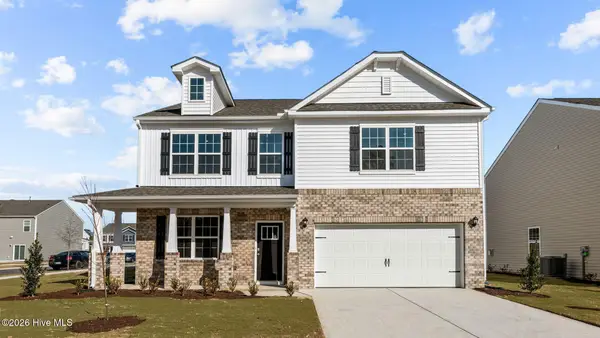 $362,490Pending4 beds 3 baths2,824 sq. ft.
$362,490Pending4 beds 3 baths2,824 sq. ft.1010 Minnette Circle, New Bern, NC 28562
MLS# 100547916Listed by: D.R. HORTON, INC.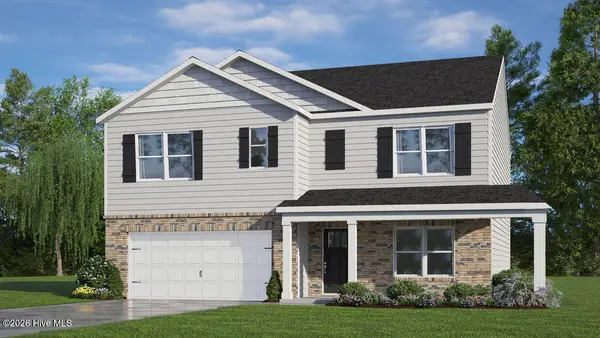 $363,490Active5 beds 3 baths2,512 sq. ft.
$363,490Active5 beds 3 baths2,512 sq. ft.1016 Minnette Circle, New Bern, NC 28562
MLS# 100547913Listed by: D.R. HORTON, INC.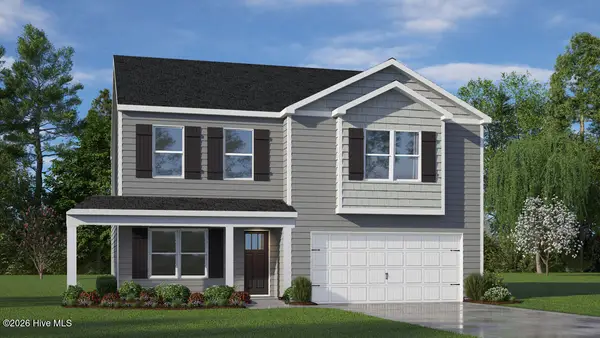 $340,240Active3 beds 3 baths2,175 sq. ft.
$340,240Active3 beds 3 baths2,175 sq. ft.1014 Minnette Circle, New Bern, NC 28562
MLS# 100547908Listed by: D.R. HORTON, INC.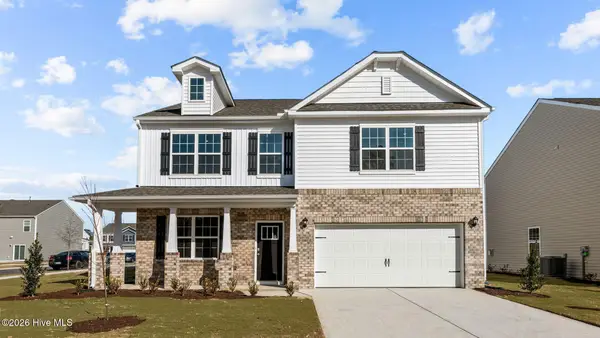 $365,490Active4 beds 3 baths2,824 sq. ft.
$365,490Active4 beds 3 baths2,824 sq. ft.1015 Minnette Circle, New Bern, NC 28562
MLS# 100547911Listed by: D.R. HORTON, INC.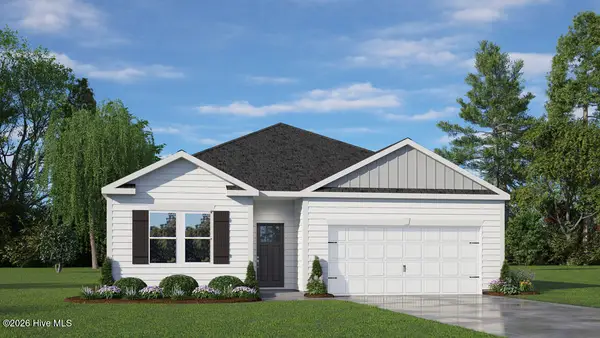 $339,990Active4 beds 2 baths1,764 sq. ft.
$339,990Active4 beds 2 baths1,764 sq. ft.1019 Minnette Circle, New Bern, NC 28562
MLS# 100547894Listed by: D.R. HORTON, INC.
