808 Llewellyn Drive, Trent Woods, NC 28562
Local realty services provided by:Better Homes and Gardens Real Estate Elliott Coastal Living
808 Llewellyn Drive,Trent Woods, NC 28562
$600,000
- 4 Beds
- 4 Baths
- 3,500 sq. ft.
- Single family
- Active
Listed by: rowland & the home sales team, rowland bowen
Office: keller williams realty
MLS#:100487238
Source:NC_CCAR
Price summary
- Price:$600,000
- Price per sq. ft.:$171.43
About this home
Located on a cul-de-sac in desirable Trent Woods, this beautiful brick home with an amazing floor plan features 4 bedrooms, 3.5 baths and great space to entertain! As you enter inside the spacious living room with 11' ceilings, notice all the natural light that comes into the house. The kitchen is a chef's delight with granite counters, an island, pantry and stainless steel appliances. Off the kitchen in different directions are both a formal dining area and spacious family room giving the home great flow for entertaining. The family room features built in shelving, gas fireplace, trey ceilings and access to the deck or screened porch. The HUGE first floor master suite features a massive walk-in closet, dual vanities, a jetted tub and walk-in shower all while having access to the screened porch. Three large bedrooms upstairs all have great walk-in closets and two of the guest rooms also include attached bathrooms. The large bonus room gives space for hobbies, play space or home theatre. Outside the home, relax on the screened in porch or shaded deck. The oversize two car garage allows space for the vehicles and tools. The circular concrete driveway gives space for guest to park and make it easy to park your boat or RV beside the home. The wonderful community of Haywood Creek Landing includes a community dock that is great for fishing or space to day dock the boat while friends hop on! In the award winning school district of Bangert Elementary and an easy commute to all New Bern has to offer, this home has it all including a couple year old roof, crown molding, central vacuum system and real hardwood floors. The oversized laundry room makes a great mudroom and has ample cabinet space. The walk-in attic is another bonus in a home with so many great features. A home that must be seen to truly appreciate, it is waiting for you to make it home!
Contact an agent
Home facts
- Year built:1995
- Listing ID #:100487238
- Added:351 day(s) ago
- Updated:January 23, 2026 at 11:17 AM
Rooms and interior
- Bedrooms:4
- Total bathrooms:4
- Full bathrooms:3
- Half bathrooms:1
- Living area:3,500 sq. ft.
Heating and cooling
- Cooling:Heat Pump
- Heating:Electric, Heat Pump, Heating
Structure and exterior
- Roof:Architectural Shingle
- Year built:1995
- Building area:3,500 sq. ft.
- Lot area:0.43 Acres
Schools
- High school:New Bern
- Middle school:H. J. MacDonald
- Elementary school:A. H. Bangert
Finances and disclosures
- Price:$600,000
- Price per sq. ft.:$171.43
New listings near 808 Llewellyn Drive
- New
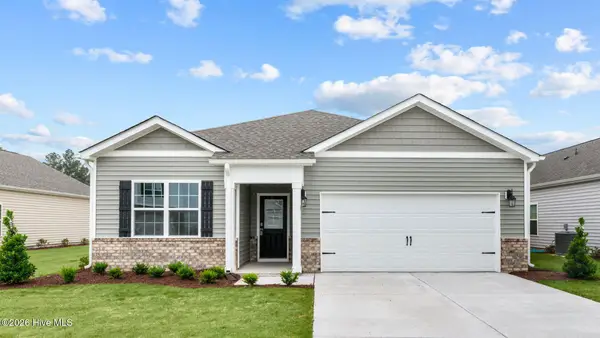 $313,990Active3 beds 2 baths1,618 sq. ft.
$313,990Active3 beds 2 baths1,618 sq. ft.1013 Minnette Circle, New Bern, NC 28562
MLS# 100550812Listed by: D.R. HORTON, INC. - New
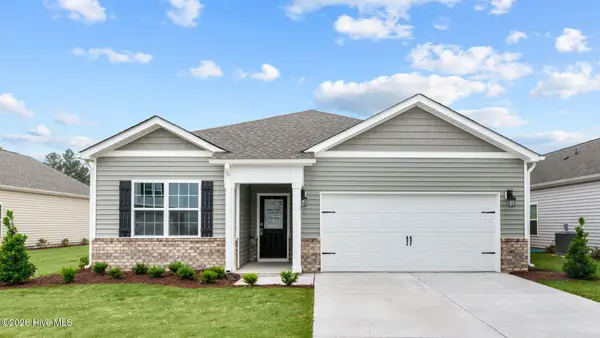 $316,990Active3 beds 2 baths1,618 sq. ft.
$316,990Active3 beds 2 baths1,618 sq. ft.1006 Minnette Circle, New Bern, NC 28562
MLS# 100550813Listed by: D.R. HORTON, INC. - New
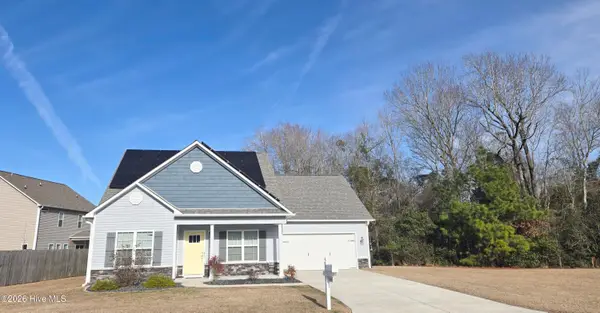 $330,000Active3 beds 3 baths2,049 sq. ft.
$330,000Active3 beds 3 baths2,049 sq. ft.100 Bungalow Drive, New Bern, NC 28562
MLS# 100550660Listed by: KELLER WILLIAMS REALTY - New
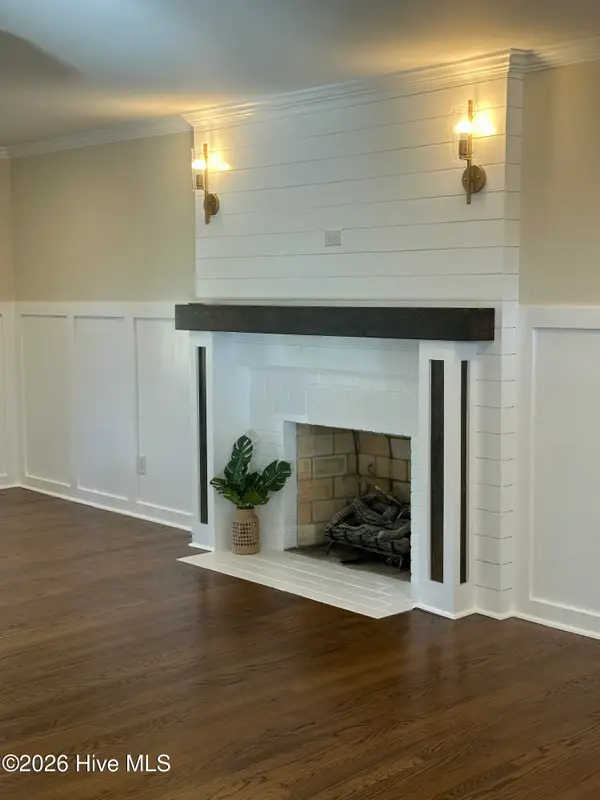 $415,000Active3 beds 2 baths1,525 sq. ft.
$415,000Active3 beds 2 baths1,525 sq. ft.305 Country Club Drive, Trent Woods, NC 28562
MLS# 100550017Listed by: CENTURY 21 ZAYTOUN RAINES - New
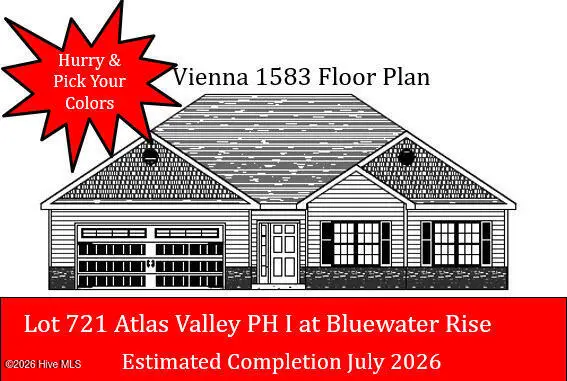 $316,000Active3 beds 2 baths1,583 sq. ft.
$316,000Active3 beds 2 baths1,583 sq. ft.1002 Croaker Court, New Bern, NC 28562
MLS# 100549241Listed by: KELLER WILLIAMS REALTY 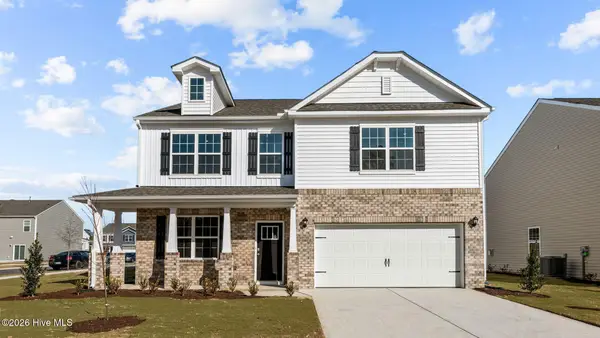 $362,490Pending4 beds 3 baths2,824 sq. ft.
$362,490Pending4 beds 3 baths2,824 sq. ft.1010 Minnette Circle, New Bern, NC 28562
MLS# 100547916Listed by: D.R. HORTON, INC.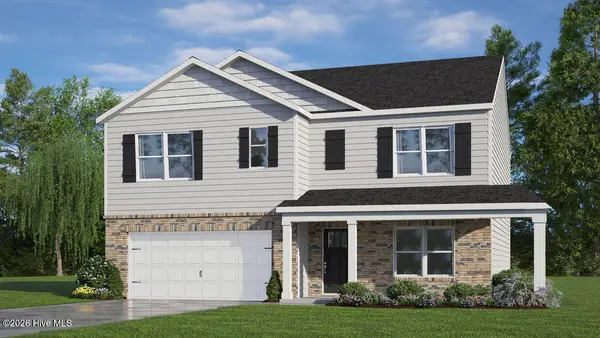 $363,490Active5 beds 3 baths2,512 sq. ft.
$363,490Active5 beds 3 baths2,512 sq. ft.1016 Minnette Circle, New Bern, NC 28562
MLS# 100547913Listed by: D.R. HORTON, INC.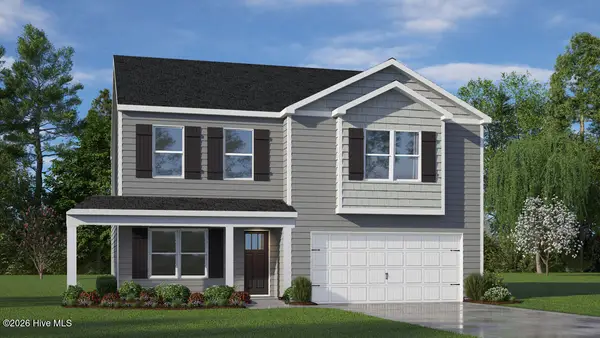 $340,240Active3 beds 3 baths2,175 sq. ft.
$340,240Active3 beds 3 baths2,175 sq. ft.1014 Minnette Circle, New Bern, NC 28562
MLS# 100547908Listed by: D.R. HORTON, INC.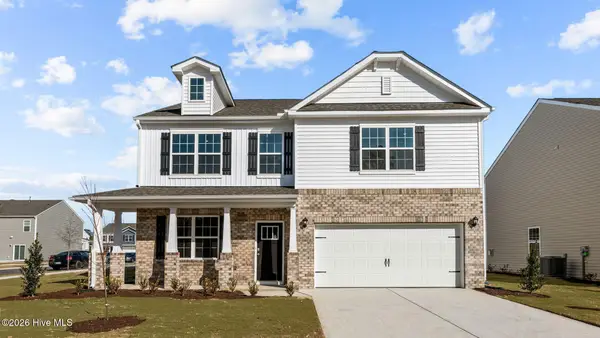 $365,490Active4 beds 3 baths2,824 sq. ft.
$365,490Active4 beds 3 baths2,824 sq. ft.1015 Minnette Circle, New Bern, NC 28562
MLS# 100547911Listed by: D.R. HORTON, INC.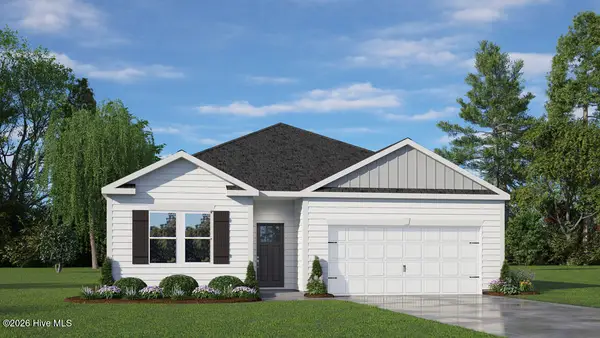 $339,990Active4 beds 2 baths1,764 sq. ft.
$339,990Active4 beds 2 baths1,764 sq. ft.1019 Minnette Circle, New Bern, NC 28562
MLS# 100547894Listed by: D.R. HORTON, INC.
