154 Briar Patch Lane, Trenton, NC 28585
Local realty services provided by:Better Homes and Gardens Real Estate Lifestyle Property Partners
154 Briar Patch Lane,Trenton, NC 28585
$585,000
- 3 Beds
- 3 Baths
- 3,323 sq. ft.
- Single family
- Active
Listed by: todd erickson
Office: re/max executive
MLS#:100529525
Source:NC_CCAR
Price summary
- Price:$585,000
- Price per sq. ft.:$176.05
About this home
$10,000 USE AS YOU CHOOSE!
Experience peaceful country living with this beautifully maintained 3 bed, 2.5 bath modular home situated on 12.67 acres in Trenton, NC. Perfect for horse lovers, this property is a fully equipped horse farm featuring fenced pastures, corrals, a 2-stall mare motel, and a 7-stall barn with tacking station and additional space for more stalls. Also included is a spacious 3-bay metal building for all your storage or workshop needs. Inside, you'll find a split floor plan that offers both space and privacy. The kitchen is a chef's dream with stainless steel appliances, ample cabinetry, and counter space ideal for entertaining. The primary suite includes a walk-in closet and a large en suite bath with double vanities, a corner soaking tub, and a stand-alone shower with linen closet. Two additional guest bedrooms are located on the opposite end of the home with a full bathroom in the hall. A cozy living room sits adjacent to the kitchen, complete with a built-in desk. As you enter the home, you're welcomed by a den and formal dining room, perfect for gatherings. Upstairs, enjoy a spacious bonus suite that stretches the length of the home and includes multiple storage closets—a flexible space ideal for a media room, game room, or home office.
Outdoor living shines with a covered front porch for relaxing sunsets, and a large back deck perfect for BBQs that overlooks an above-ground pool. Located just 20 minutes to New Bern and 30 minutes to Jacksonville, this stunning property combines comfort, functionality, and convenience.
Contact an agent
Home facts
- Year built:2009
- Listing ID #:100529525
- Added:157 day(s) ago
- Updated:February 11, 2026 at 11:22 AM
Rooms and interior
- Bedrooms:3
- Total bathrooms:3
- Full bathrooms:2
- Half bathrooms:1
- Living area:3,323 sq. ft.
Heating and cooling
- Cooling:Central Air, Heat Pump
- Heating:Electric, Heat Pump, Heating
Structure and exterior
- Roof:Metal
- Year built:2009
- Building area:3,323 sq. ft.
- Lot area:12.67 Acres
Schools
- High school:Jones Senior High
- Middle school:Trenton
- Elementary school:Trenton
Finances and disclosures
- Price:$585,000
- Price per sq. ft.:$176.05
New listings near 154 Briar Patch Lane
 $425,000Pending3 beds 2 baths1,823 sq. ft.
$425,000Pending3 beds 2 baths1,823 sq. ft.173 West Lane, Trenton, NC 28585
MLS# 100553105Listed by: CCA REAL ESTATE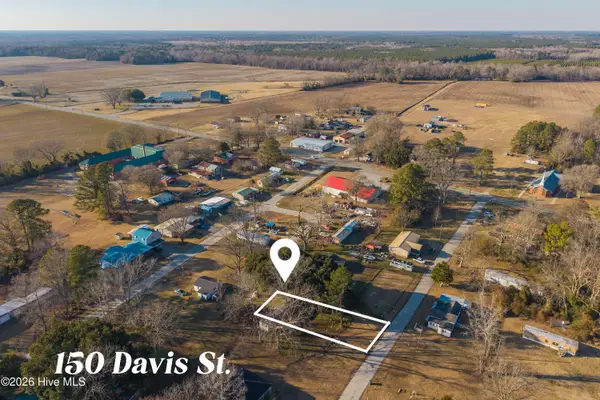 $15,000Pending0.14 Acres
$15,000Pending0.14 Acres150 Davis Street, Trenton, NC 28585
MLS# 100552172Listed by: KELLER WILLIAMS REALTY $40,000Active4 Acres
$40,000Active4 AcresLot 5 Off Sr 1002, Trenton, NC 28585
MLS# 100550879Listed by: DOYLE EVANS REALTY, INC. $450,000Active6 beds 4 baths5,300 sq. ft.
$450,000Active6 beds 4 baths5,300 sq. ft.116 E Jones Street, Trenton, NC 28585
MLS# 100549863Listed by: UNITED REAL ESTATE COASTAL RIVERS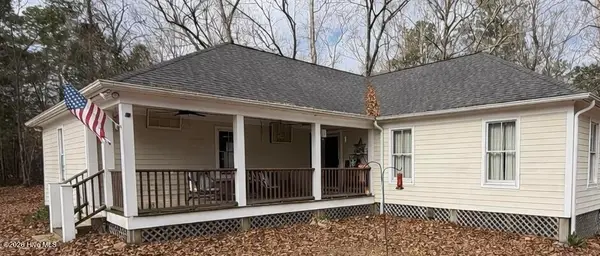 $284,900Pending3 beds 2 baths1,500 sq. ft.
$284,900Pending3 beds 2 baths1,500 sq. ft.241 Paul Drive, Trenton, NC 28585
MLS# 100549775Listed by: SEASIDE HOME REALTY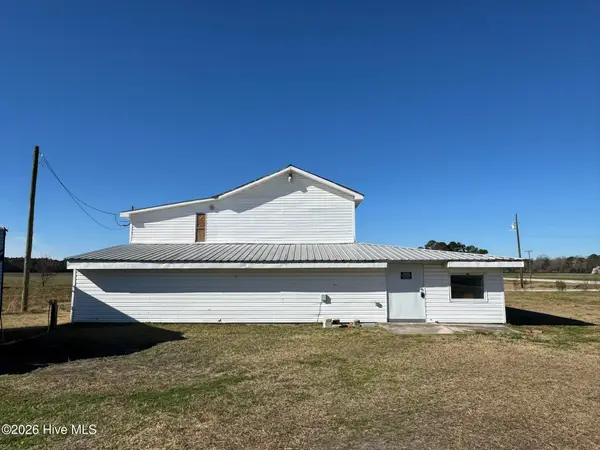 $150,000Active1 beds 2 baths1,371 sq. ft.
$150,000Active1 beds 2 baths1,371 sq. ft.3027 Highway 58 N, Trenton, NC 28585
MLS# 100548867Listed by: JOE POWERS REALTY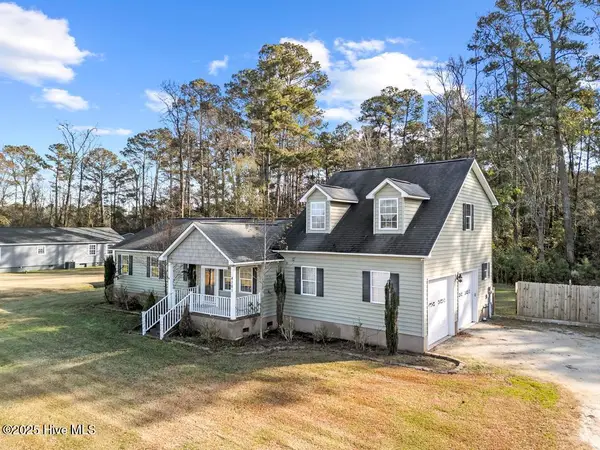 $319,000Active3 beds 4 baths2,298 sq. ft.
$319,000Active3 beds 4 baths2,298 sq. ft.4161 Middle Road, Trenton, NC 28585
MLS# 100546252Listed by: KELLER WILLIAMS INNOVATE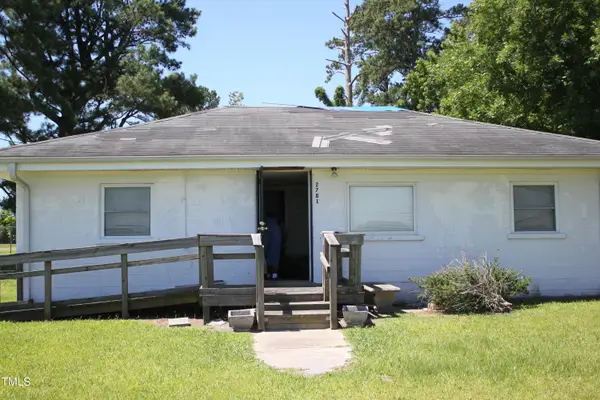 $110,000Active3 beds 1 baths986 sq. ft.
$110,000Active3 beds 1 baths986 sq. ft.2781 Highway 58 N, Trenton, NC 28585
MLS# 10137288Listed by: AGENT GROUP REALTY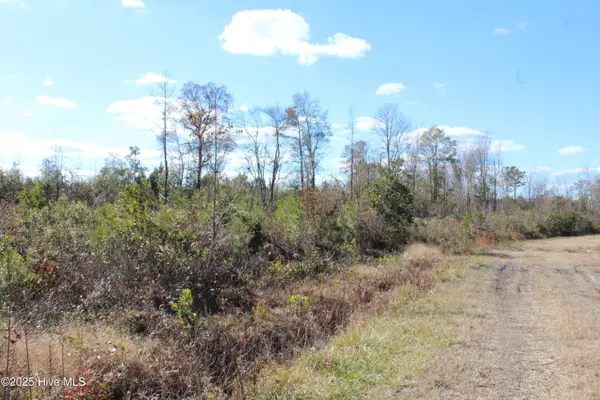 $500,000Active114.5 Acres
$500,000Active114.5 AcresLot 1 Richlands Road, Trenton, NC 28585
MLS# 100545009Listed by: REALTY WORLD SOUTHLAND SOUTHLAND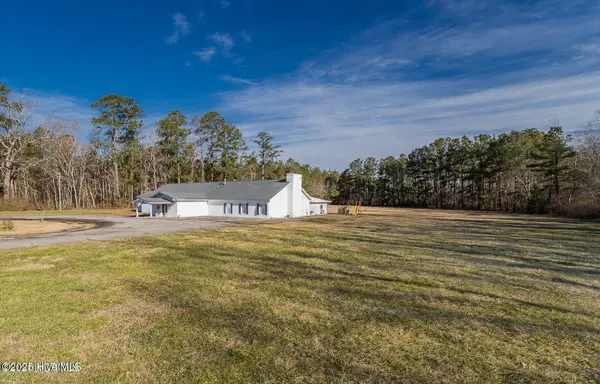 $262,999Active3 beds 4 baths5,844 sq. ft.
$262,999Active3 beds 4 baths5,844 sq. ft.2101 Highway 58, Trenton, NC 28585
MLS# 100544239Listed by: EXP REALTY

