6365 Hwy 41, Trenton, NC 28585
Local realty services provided by:Better Homes and Gardens Real Estate Lifestyle Property Partners
Listed by: jaylin dick
Office: watermark realty group llc.
MLS#:100536673
Source:NC_CCAR
Price summary
- Price:$299,990
- Price per sq. ft.:$168.91
About this home
*Take advantage of the 5,000 seller Use As You Choose*
This stunning Steven Plan built by D&D Contracting, is perfectly situated in a prime location. Your new home is 10 minutes from Richlands, 30 minutes from Jacksonville, and 45 minutes from New Bern.
Step inside and fall in love with the open floor plan and thoughtful upgrades throughout. Durable LVP flooring flows through the main living areas, while plush carpet adds comfort in the bedrooms. Plus a bonus room! Ceiling fans in every room keep the home comfortable year-round.
The chef's kitchen is a true showstopper. This beautiful kitchen features ¾'' wood cabinets with soft-close doors and drawers, gleaming granite countertops, a spacious walk-in pantry, and a large island perfect for meal prep or entertaining. A sliding glass door opens to a welcoming expanded patio, ideal for outdoor gatherings.
Both full baths offer dual vanities, elegant tile shower/tub combos, for added convenience. Custom touches like sleek black hardware and a built-in mudroom bench elevate the style of this modern home.
Don't miss your chance to own a new construction home that truly has it all!
Contact an agent
Home facts
- Year built:2025
- Listing ID #:100536673
- Added:118 day(s) ago
- Updated:February 10, 2026 at 08:53 AM
Rooms and interior
- Bedrooms:3
- Total bathrooms:2
- Full bathrooms:2
- Living area:1,776 sq. ft.
Heating and cooling
- Cooling:Central Air, Heat Pump
- Heating:Electric, Heat Pump, Heating
Structure and exterior
- Roof:Architectural Shingle
- Year built:2025
- Building area:1,776 sq. ft.
- Lot area:1 Acres
Schools
- High school:Jones Senior High
- Middle school:Jones Middle
- Elementary school:Comfort
Utilities
- Water:County Water, Water Connected
Finances and disclosures
- Price:$299,990
- Price per sq. ft.:$168.91
New listings near 6365 Hwy 41
 $425,000Pending3 beds 2 baths1,823 sq. ft.
$425,000Pending3 beds 2 baths1,823 sq. ft.173 West Lane, Trenton, NC 28585
MLS# 100553105Listed by: CCA REAL ESTATE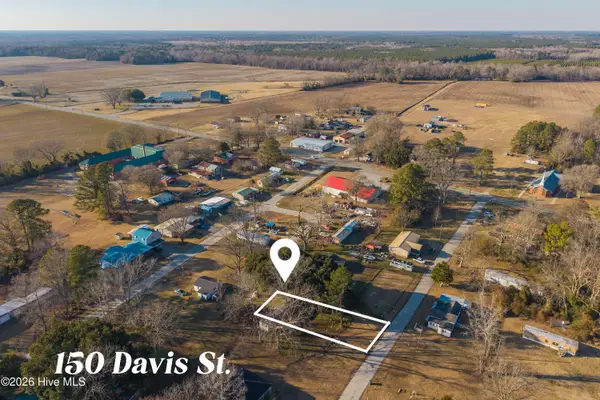 $15,000Pending0.14 Acres
$15,000Pending0.14 Acres150 Davis Street, Trenton, NC 28585
MLS# 100552172Listed by: KELLER WILLIAMS REALTY $40,000Active4 Acres
$40,000Active4 AcresLot 5 Off Sr 1002, Trenton, NC 28585
MLS# 100550879Listed by: DOYLE EVANS REALTY, INC. $450,000Active6 beds 4 baths5,300 sq. ft.
$450,000Active6 beds 4 baths5,300 sq. ft.116 E Jones Street, Trenton, NC 28585
MLS# 100549863Listed by: UNITED REAL ESTATE COASTAL RIVERS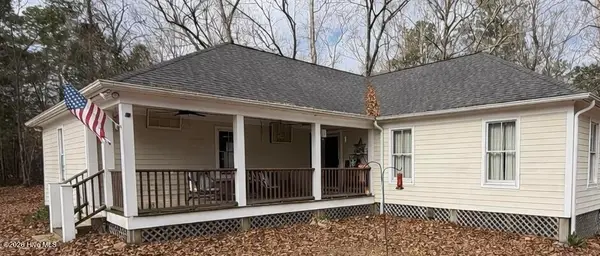 $284,900Pending3 beds 2 baths1,500 sq. ft.
$284,900Pending3 beds 2 baths1,500 sq. ft.241 Paul Drive, Trenton, NC 28585
MLS# 100549775Listed by: SEASIDE HOME REALTY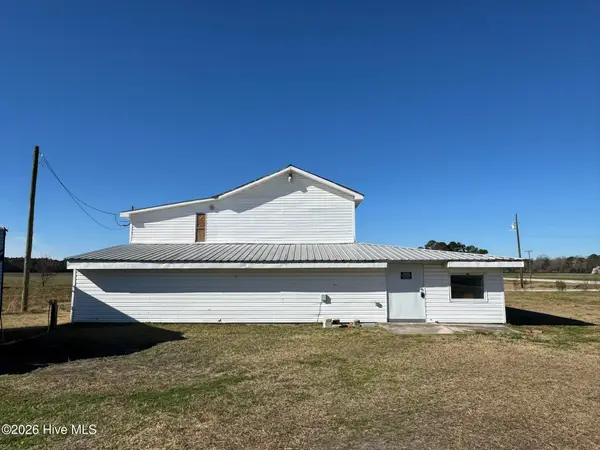 $150,000Active1 beds 2 baths1,371 sq. ft.
$150,000Active1 beds 2 baths1,371 sq. ft.3027 Highway 58 N, Trenton, NC 28585
MLS# 100548867Listed by: JOE POWERS REALTY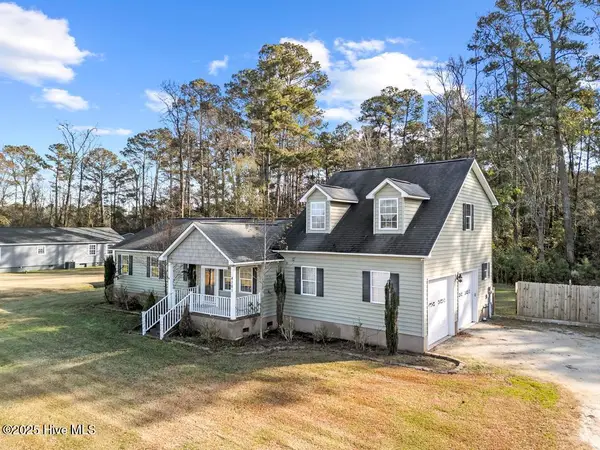 $319,000Active3 beds 4 baths2,298 sq. ft.
$319,000Active3 beds 4 baths2,298 sq. ft.4161 Middle Road, Trenton, NC 28585
MLS# 100546252Listed by: KELLER WILLIAMS INNOVATE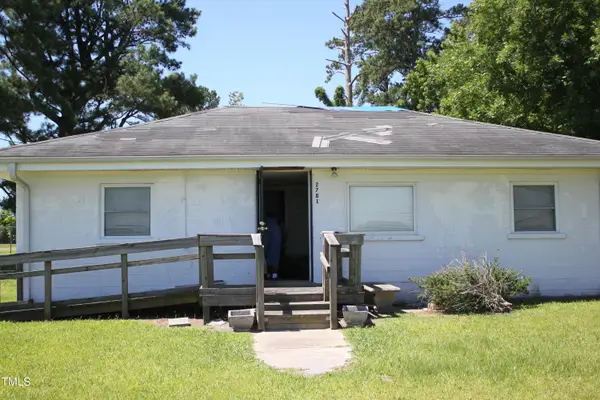 $110,000Active3 beds 1 baths986 sq. ft.
$110,000Active3 beds 1 baths986 sq. ft.2781 Highway 58 N, Trenton, NC 28585
MLS# 10137288Listed by: AGENT GROUP REALTY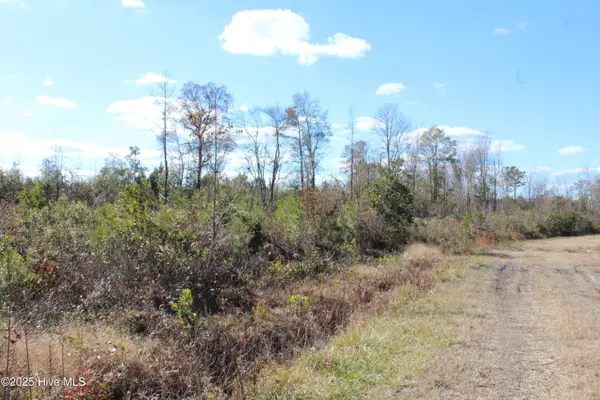 $500,000Active114.5 Acres
$500,000Active114.5 AcresLot 1 Richlands Road, Trenton, NC 28585
MLS# 100545009Listed by: REALTY WORLD SOUTHLAND SOUTHLAND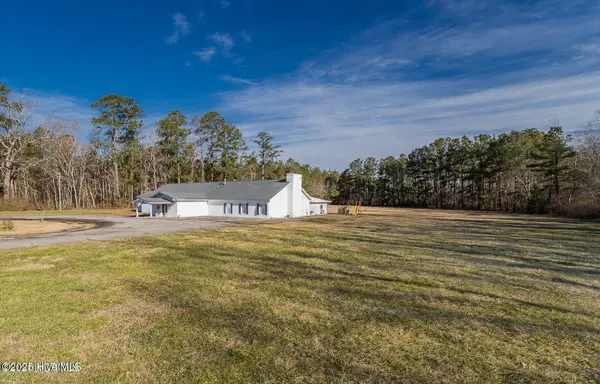 $262,999Active3 beds 4 baths5,844 sq. ft.
$262,999Active3 beds 4 baths5,844 sq. ft.2101 Highway 58, Trenton, NC 28585
MLS# 100544239Listed by: EXP REALTY

