4709 Riverview Drive, Trinity, NC 27370
Local realty services provided by:Better Homes and Gardens Real Estate Paracle
4709 Riverview Drive,Trinity, NC 27370
$355,000
- 3 Beds
- 3 Baths
- - sq. ft.
- Single family
- Pending
Listed by:amy michelle settle
Office:realty one group results
MLS#:1193364
Source:NC_TRIAD
Price summary
- Price:$355,000
- Monthly HOA dues:$5
About this home
Located in the sought after Kynwood Village within the Wheatmore school district, this home offers 3 bedrooms with the option for a 4th, plus a bonus room with abundant storage. A formal dining room provides the perfect space for gatherings. Inside, you’ll find updated laminate flooring and all appliances convey, including washer & dryer. Major updates include heat pumps (2022 & 2023), offering comfort and efficiency. Unique feature in the primary bedroom with your own private balcony overlooking the backyard, along with ensuite bathroom. Enjoy the updated back deck, fenced backyard, refreshed outdoor entryway, and a recently painted exterior. With just a few personal touches, this home can truly be your own! HOA dues are only $60 annually, with optional Kynwood Village Pool membership available separately.
Contact an agent
Home facts
- Year built:1978
- Listing ID #:1193364
- Added:8 day(s) ago
- Updated:September 03, 2025 at 04:51 PM
Rooms and interior
- Bedrooms:3
- Total bathrooms:3
- Full bathrooms:2
- Half bathrooms:1
Heating and cooling
- Cooling:Ceiling Fan(s), Central Air, Interior Attic Fan
- Heating:Electric, Heat Pump
Structure and exterior
- Year built:1978
Schools
- High school:Wheatmore
- Middle school:Wheatmore
- Elementary school:John Lawrence
Utilities
- Water:Public
- Sewer:Septic Tank
Finances and disclosures
- Price:$355,000
- Tax amount:$1,791
New listings near 4709 Riverview Drive
- New
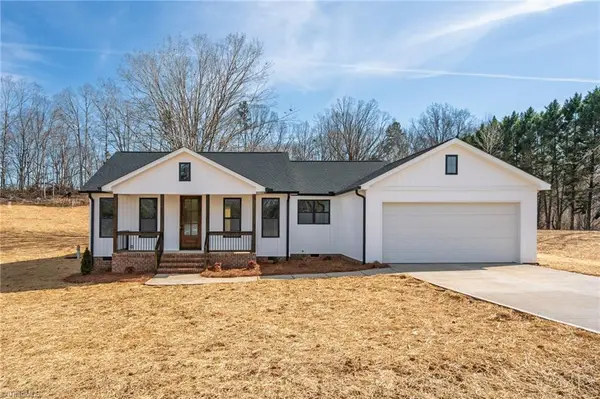 $400,000Active3 beds 2 baths
$400,000Active3 beds 2 baths7388 Turnpike Road, Archdale, NC 27263
MLS# 1193646Listed by: KELLER WILLIAMS REALTY 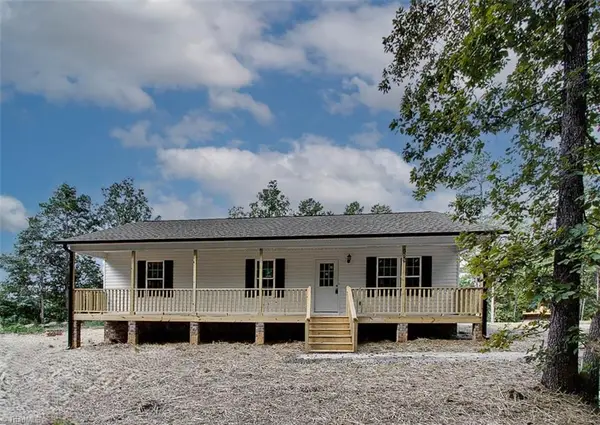 $289,900Active3 beds 2 baths
$289,900Active3 beds 2 baths155 Tabernacle Chur Road Extension, Trinity, NC 27370
MLS# 1193075Listed by: RE/MAX CENTRAL REALTY $369,540Pending5 beds 3 baths
$369,540Pending5 beds 3 baths5450 Rock Valley Drive, Trinity, NC 27370
MLS# 1194214Listed by: GARMAN HOMES- New
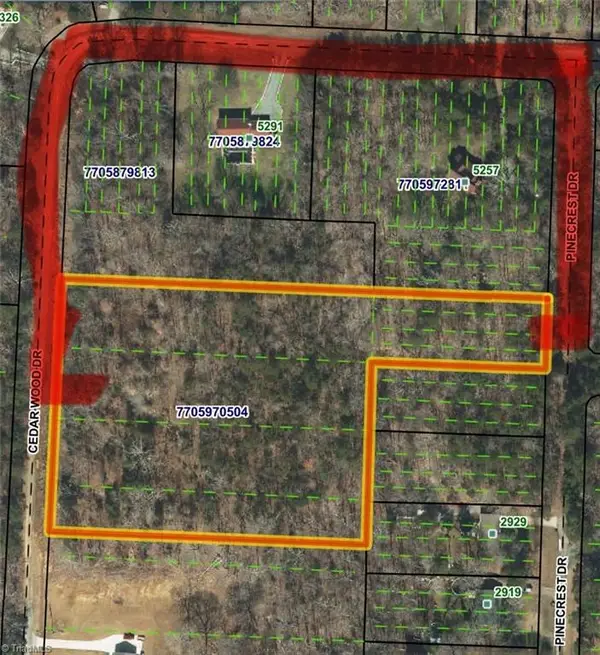 $65,000Active-- Acres
$65,000Active-- Acres0 Cedar Wood Drive, Trinity, NC 27370
MLS# 1193992Listed by: PRICE REALTORS - ARCHDALE 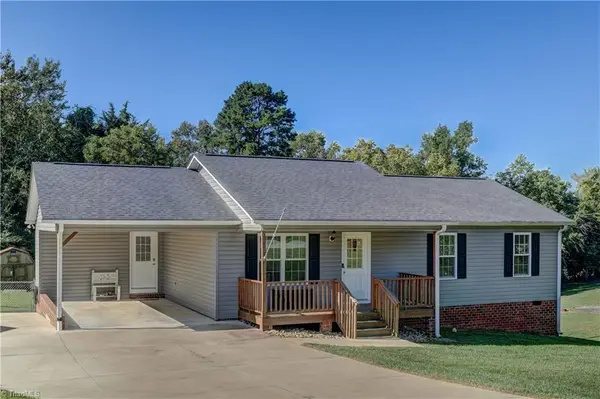 $277,500Pending3 beds 2 baths
$277,500Pending3 beds 2 baths5617 Merle Drive, Trinity, NC 27370
MLS# 1193482Listed by: KELLER WILLIAMS ONE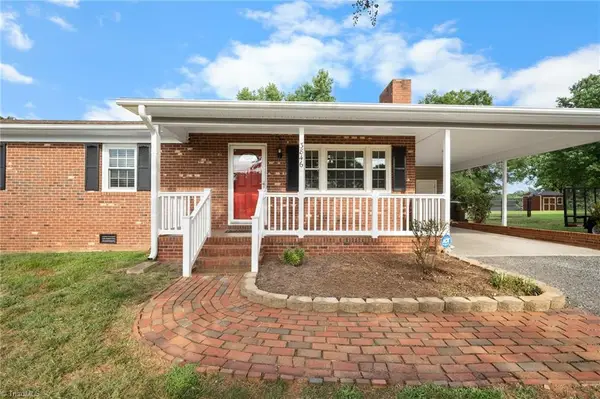 $260,000Active3 beds 2 baths
$260,000Active3 beds 2 baths3846 Azalea Lane, Trinity, NC 27370
MLS# 1193289Listed by: KELLER WILLIAMS REALTY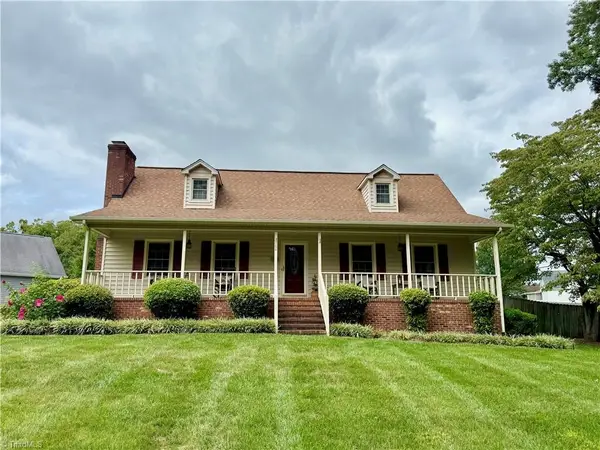 $324,900Active3 beds 3 baths
$324,900Active3 beds 3 baths3786 Beech Circle, Trinity, NC 27370
MLS# 1193229Listed by: PRICE REALTORS - ARCHDALE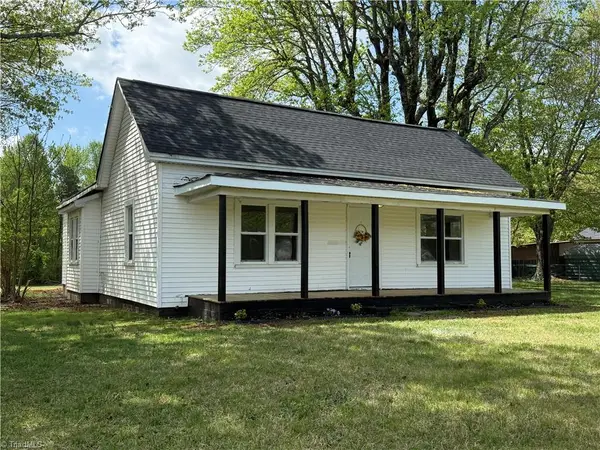 $267,999Active3 beds 2 baths
$267,999Active3 beds 2 baths7723 Turnpike Road, Archdale, NC 27263
MLS# 1193177Listed by: HALL REALTY RESULTS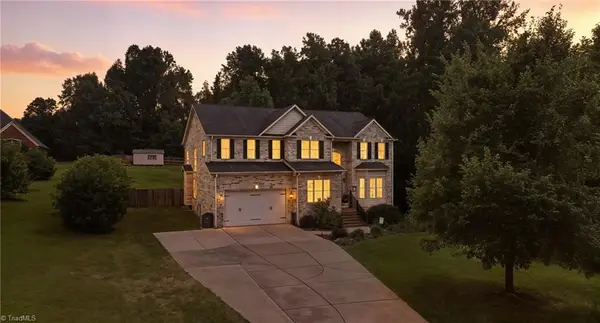 $774,900Active4 beds 4 baths
$774,900Active4 beds 4 baths2996 Autumn Acres Lane, Trinity, NC 27370
MLS# 1191874Listed by: TRI COUNTY REAL ESTATE
