4725 Hearthside Drive, Trinity, NC 27370
Local realty services provided by:Better Homes and Gardens Real Estate Paracle
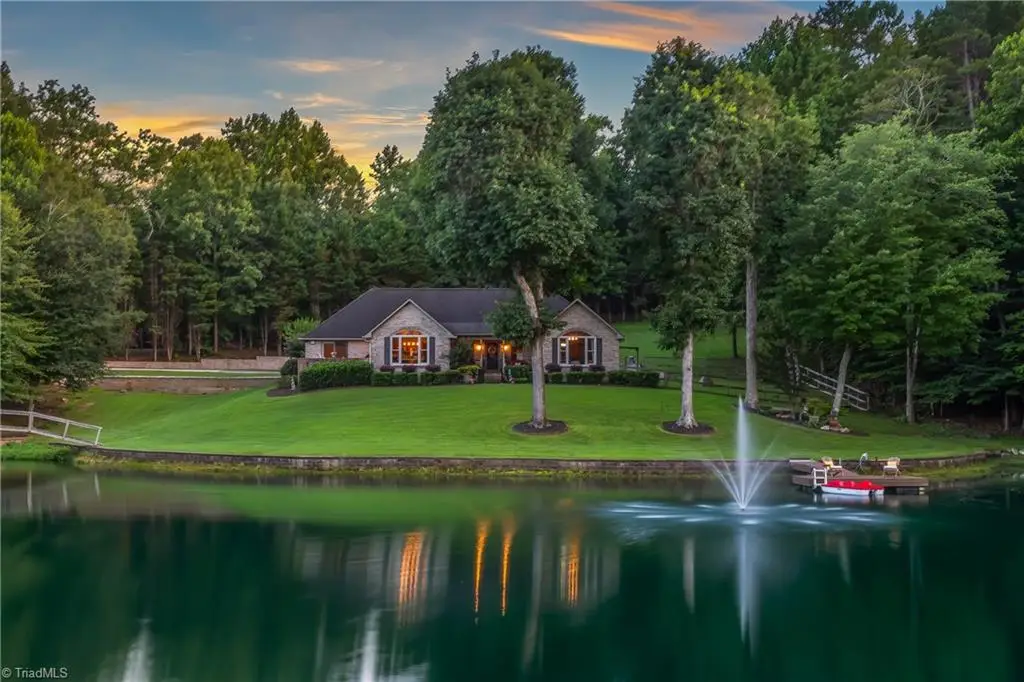
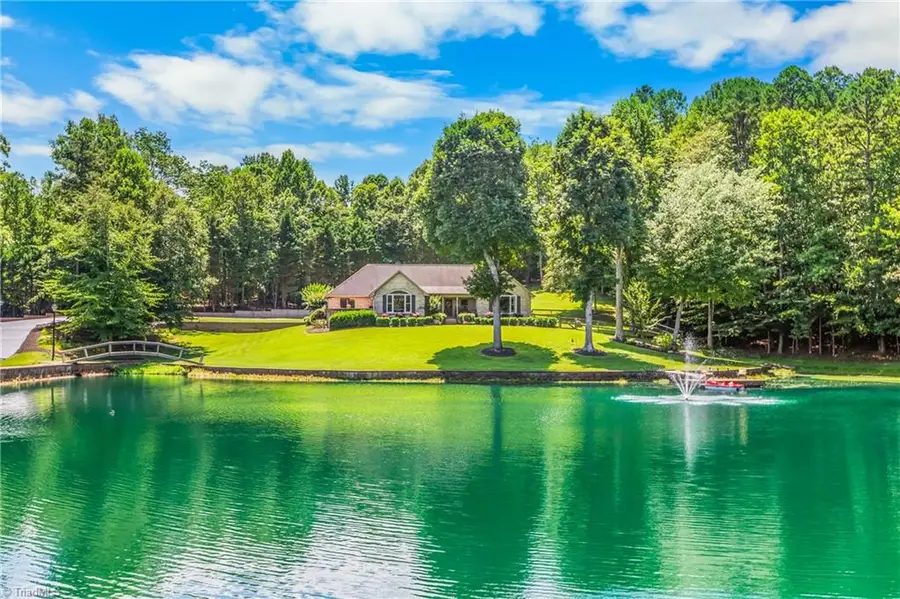
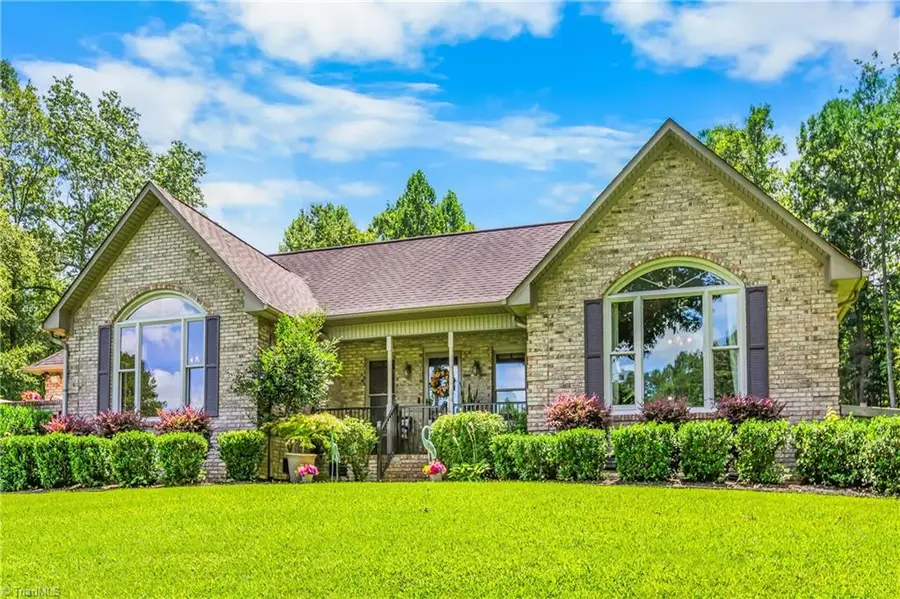
Listed by:tiffany ellis
Office:tiffany ellis real estate
MLS#:1187986
Source:NC_TRIAD
Price summary
- Price:$849,900
About this home
Offer Deadline 6pm 7/24/25. Private Brick Estate on 15+ Acres! Beautiful crafted brick home offers peaceful country living with modern luxury. Stocked pond with floating dock and wooden bridge, scenic front porch and patio views, exceptional landscaping, and gated, paved drive. The gourmet kitchen shines with tile floors, granite counters, backsplash, stainless appliances, and a gas cooktop. Soaring vaulted ceilings and gas logs add warmth to the spacious living area. The luxurious primary suite features a sauna, spa-like bath with walk-in tub and tiled shower, and large custom closet. Tranquil tiled hall bath, office with private entrance, security system, and whole-house generator. Attached 2-car garage, huge detached 4-car garage. Central HVAC with propane backup. Fenced area for fur babies also. Hurry-the sunset view from the dock is calling your name! (No permits on record for office. 500 gal propane tank is underground. Option to purchase additional 4+ acres is available.)
Contact an agent
Home facts
- Year built:1994
- Listing Id #:1187986
- Added:26 day(s) ago
- Updated:August 13, 2025 at 04:46 AM
Rooms and interior
- Bedrooms:3
- Total bathrooms:2
- Full bathrooms:2
Heating and cooling
- Cooling:Ceiling Fan(s), Central Air
- Heating:Electric, Forced Air, Heat Pump, Multiple Systems, Propane
Structure and exterior
- Year built:1994
Schools
- High school:Wheatmore
- Middle school:Wheatmore
- Elementary school:Hopewell
Utilities
- Water:Public
- Sewer:Septic Tank
Finances and disclosures
- Price:$849,900
- Tax amount:$3,703
New listings near 4725 Hearthside Drive
- New
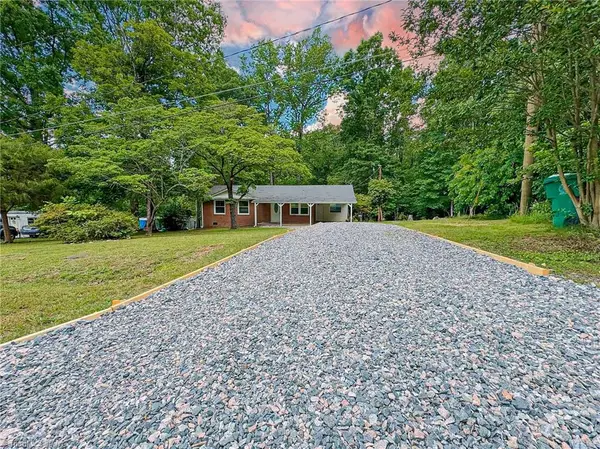 $232,500Active3 beds 2 baths
$232,500Active3 beds 2 baths5326 Nola Street, Trinity, NC 27370
MLS# 1190922Listed by: CLOUD REALTY LLC - New
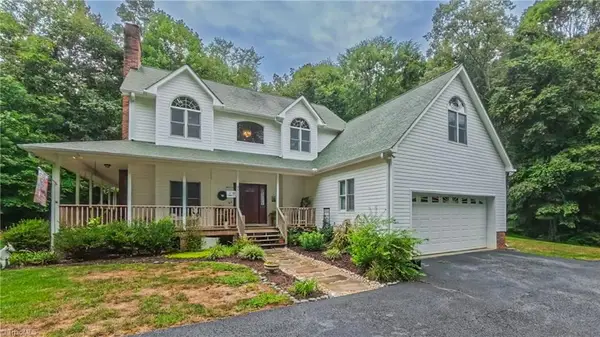 $539,900Active3 beds 3 baths
$539,900Active3 beds 3 baths2517 Finch Farm Road, Trinity, NC 27370
MLS# 1191084Listed by: ALLRED & COMPANY, REALTORS - New
 $450,000Active3 beds 2 baths
$450,000Active3 beds 2 baths6517 Welborn Road, Trinity, NC 27370
MLS# 1190340Listed by: ALL ABOUT YOU REALTY TEAM - New
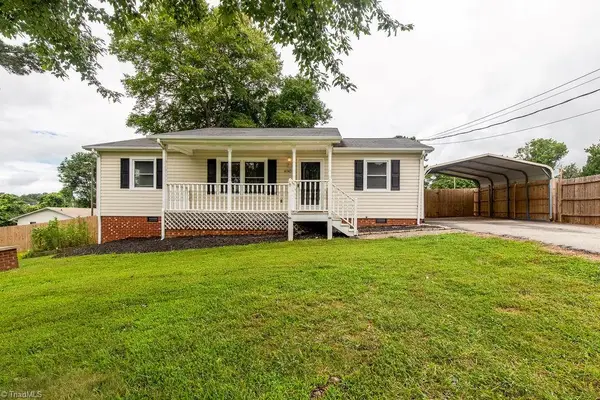 $255,000Active3 beds 2 baths
$255,000Active3 beds 2 baths4043 Rollingwood Drive, Trinity, NC 27370
MLS# 1190879Listed by: PRICE REALTORS - ARCHDALE - New
 $269,900Active3 beds 2 baths
$269,900Active3 beds 2 baths4966 Fairview Court, Trinity, NC 27370
MLS# 1190802Listed by: STAN BYRD & ASSOCIATES - Coming Soon
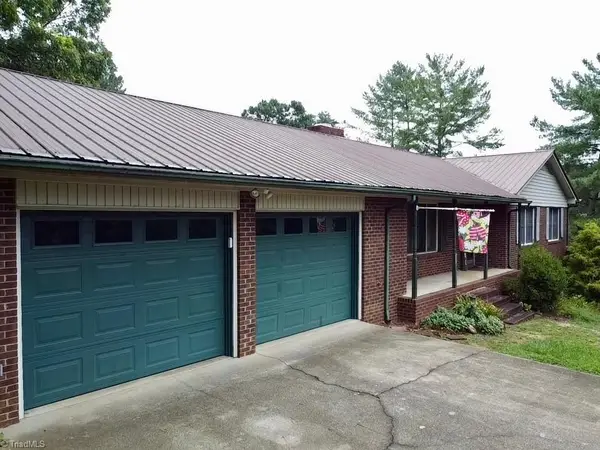 $314,900Coming Soon3 beds 2 baths
$314,900Coming Soon3 beds 2 baths3411 Gaddy Drive, Trinity, NC 27370
MLS# 1190726Listed by: HEPLER REALTY - New
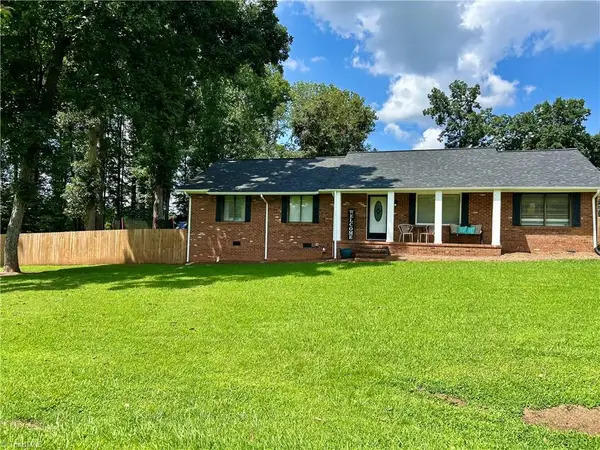 $289,000Active3 beds 2 baths
$289,000Active3 beds 2 baths7008 Welborn Road, Trinity, NC 27370
MLS# 1190481Listed by: PRICE REALTORS - ARCHDALE - New
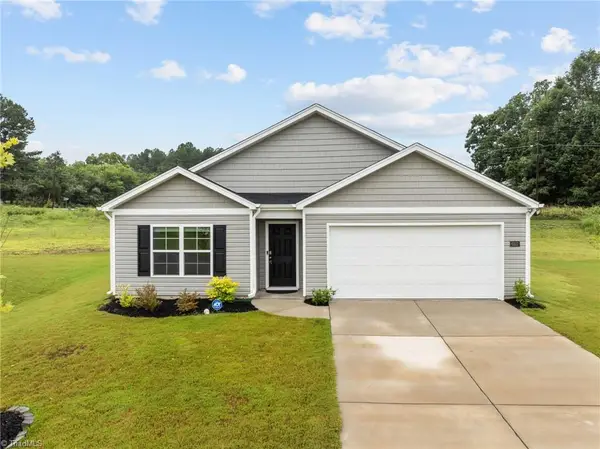 $330,000Active4 beds 3 baths
$330,000Active4 beds 3 baths6337 Cedar Hill Court, Trinity, NC 27370
MLS# 1190478Listed by: REDFIN CORPORATION - New
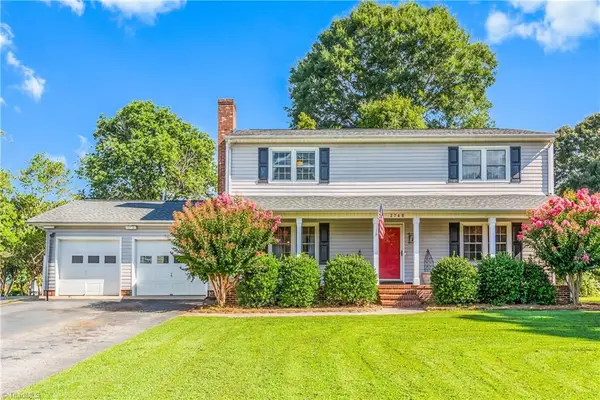 $360,000Active4 beds 3 baths
$360,000Active4 beds 3 baths3740 Jill Drive, Trinity, NC 27370
MLS# 1189963Listed by: KELLER WILLIAMS BALLANTYNE AREA MARKET CENTER - New
 $75,000Active-- Acres
$75,000Active-- AcresTract B, 1874 Thayer Road, Trinity, NC 27370
MLS# 1190337Listed by: PRICE REALTORS - ARCHDALE

