180 Willow Point Road, Troutman, NC 28166
Local realty services provided by:Better Homes and Gardens Real Estate Paracle
Listed by: nick huscroft
Office: chosen realty of nc llc.
MLS#:4221786
Source:CH
180 Willow Point Road,Troutman, NC 28166
$3,950,000
- 4 Beds
- 6 Baths
- 5,102 sq. ft.
- Single family
- Pending
Price summary
- Price:$3,950,000
- Price per sq. ft.:$774.21
About this home
Modern-luxury on Lake Norman’s relaxed north side near the
State Park, just minutes from shopping and highway access. No HOA and 180° big-water
views highlight this nearly new home with expansive covered patios on both levels, five flex
rooms, dual laundry rooms, and epoxy-finished garages. Entertain at the cedar
indoor/outdoor bar with accordion window or the walnut basement bar with refrigerators,
ice maker, and dishwasher. Upgrades include a 26kW generator, EV charger, outdoor
cameras, oversized propane, balcony shower, PITT burners, built-in coffee, heated master
bath floor, Turkish marble sink, power shades, and four fireplaces. Curved balcony stairs
frame space for a pool. With 153 ft of shoreline, sandy beach, retaining wall, irrigation, and
a deep-water dock with 30-ft slip, electric, water, ethernet, and power washer—this property
is built for refined lakefront living.
Contact an agent
Home facts
- Year built:2023
- Listing ID #:4221786
- Updated:December 17, 2025 at 09:58 PM
Rooms and interior
- Bedrooms:4
- Total bathrooms:6
- Full bathrooms:5
- Half bathrooms:1
- Living area:5,102 sq. ft.
Heating and cooling
- Cooling:Heat Pump
- Heating:Heat Pump, Propane
Structure and exterior
- Roof:Aluminum, Composition
- Year built:2023
- Building area:5,102 sq. ft.
- Lot area:0.73 Acres
Schools
- High school:South Iredell
- Elementary school:Troutman
Utilities
- Water:Well
- Sewer:Septic (At Site)
Finances and disclosures
- Price:$3,950,000
- Price per sq. ft.:$774.21
New listings near 180 Willow Point Road
- New
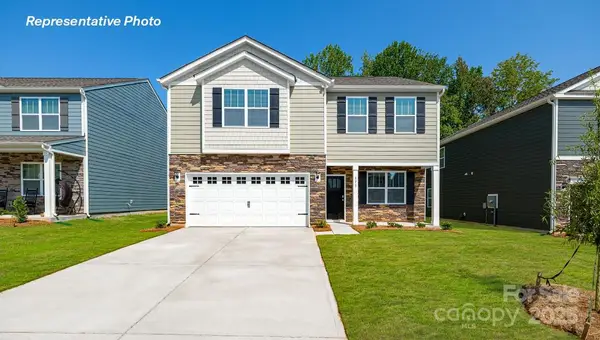 $420,265Active4 beds 3 baths2,175 sq. ft.
$420,265Active4 beds 3 baths2,175 sq. ft.128 Calvin Creek Drive, Troutman, NC 28166
MLS# 4330400Listed by: DR HORTON INC - New
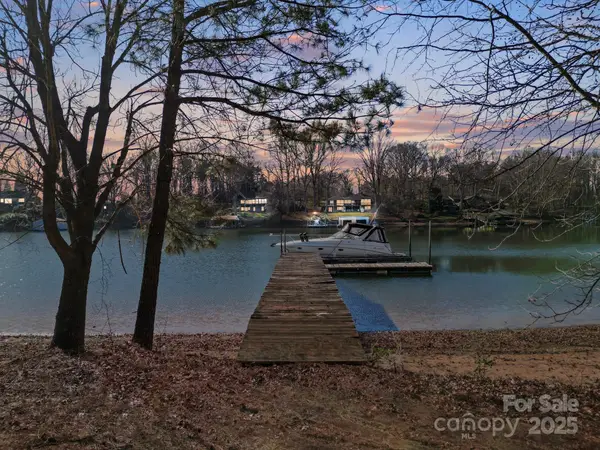 $900,000Active0.75 Acres
$900,000Active0.75 Acres168 Willow Point Road, Troutman, NC 28166
MLS# 4329998Listed by: KELLER WILLIAMS UNIFIED - New
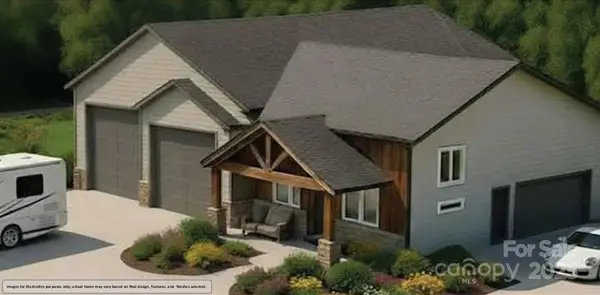 $1,295,000Active1 beds 3 baths1,273 sq. ft.
$1,295,000Active1 beds 3 baths1,273 sq. ft.124 Bentley Court #6, Troutman, NC 28166
MLS# 4328680Listed by: EQUITY COMMERCIAL PROPERTIES LLC - New
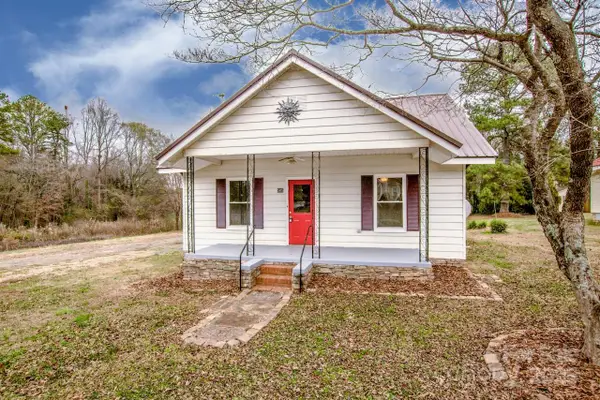 $249,000Active2 beds 1 baths950 sq. ft.
$249,000Active2 beds 1 baths950 sq. ft.505 Cedar Street, Troutman, NC 28166
MLS# 4329629Listed by: NATIVE ROOTS REAL ESTATE LLC - New
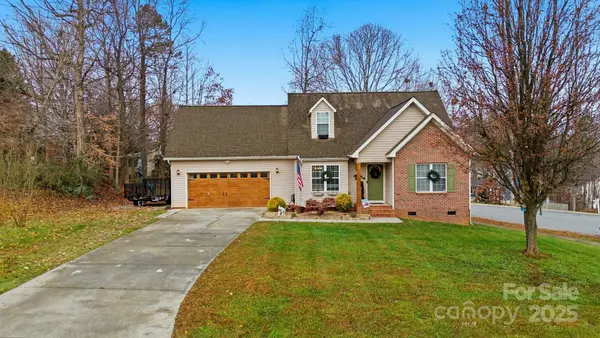 $389,290Active3 beds 3 baths1,320 sq. ft.
$389,290Active3 beds 3 baths1,320 sq. ft.122 Valley Glen Drive, Troutman, NC 28166
MLS# 4328688Listed by: CENTURY 21 LAWRIE LAWRENCE - Open Sat, 1 to 3pmNew
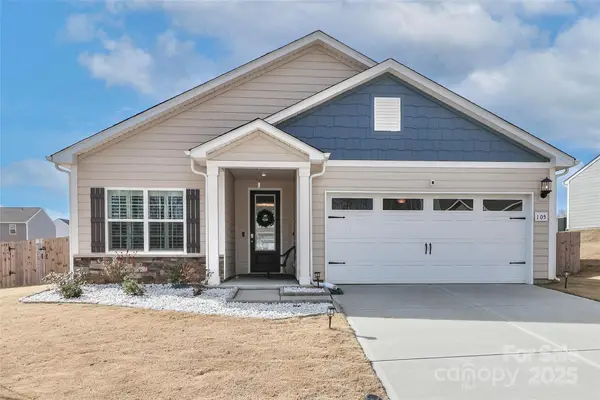 $359,000Active3 beds 2 baths1,341 sq. ft.
$359,000Active3 beds 2 baths1,341 sq. ft.105 N Sina Street, Troutman, NC 28166
MLS# 4328702Listed by: CENTURY 21 LAWRIE LAWRENCE - Open Sat, 1 to 3pmNew
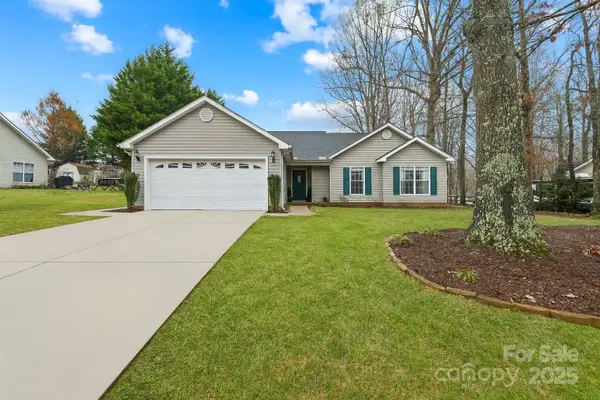 $365,000Active3 beds 2 baths1,560 sq. ft.
$365,000Active3 beds 2 baths1,560 sq. ft.115 Springlake Drive, Troutman, NC 28166
MLS# 4327924Listed by: KELLER WILLIAMS UNIFIED - New
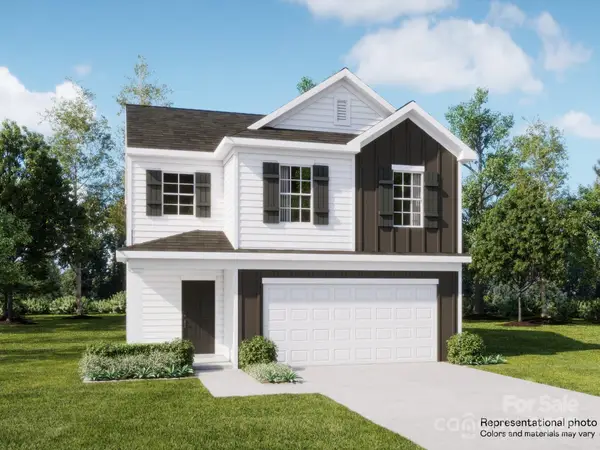 $369,379Active3 beds 3 baths1,600 sq. ft.
$369,379Active3 beds 3 baths1,600 sq. ft.224 Cassius Drive, Troutman, NC 28166
MLS# 4328614Listed by: LENNAR SALES CORP - New
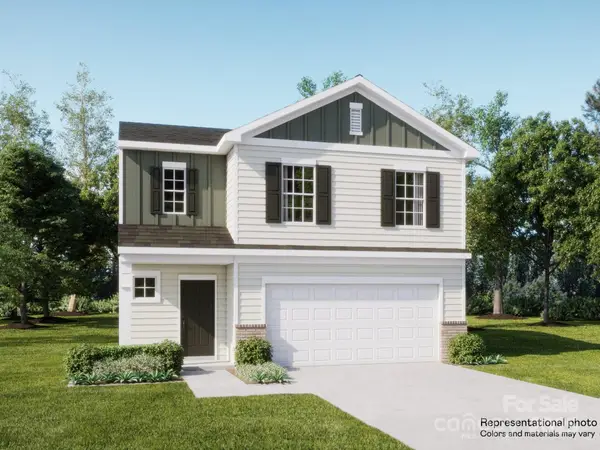 $382,249Active4 beds 3 baths1,956 sq. ft.
$382,249Active4 beds 3 baths1,956 sq. ft.228 Cassius Drive, Troutman, NC 28166
MLS# 4328619Listed by: LENNAR SALES CORP - New
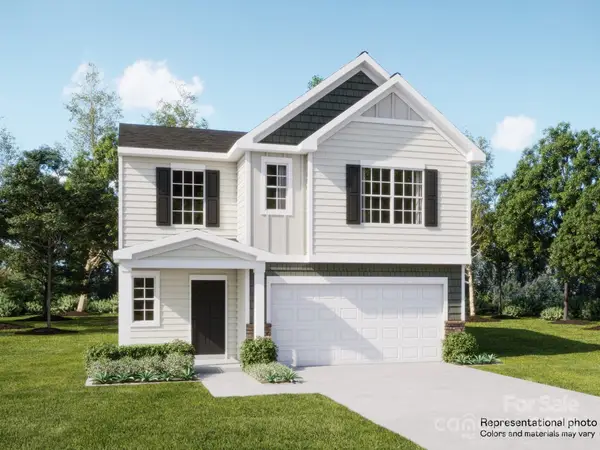 $417,999Active5 beds 3 baths2,577 sq. ft.
$417,999Active5 beds 3 baths2,577 sq. ft.213 Cassius Drive, Troutman, NC 28166
MLS# 4328627Listed by: LENNAR SALES CORP
